The porch is an external extension to the building for entry and exit. The structure is located on the front side, on the side or back of the house. A porch for a private house made of concrete is a suitable option, because easily done with your own hands using formwork. Stairs of various shapes and heights are built from the concrete mixture, they are finished with tiles, plaster, and wood.
- Purpose and device of a porch for a private house made of concrete
- Design features
- Freestanding design
- Monolith with the foundation of the house
- Preparation for construction
- Required tools and materials
- Base
- Do-it-yourself porch installation methods
- Collect from blocks
- Pour like a monolith
- Step-by-step instruction
- Formwork construction
- Frame installation
- Pouring concrete
- Finishing
Purpose and device of a porch for a private house made of concrete
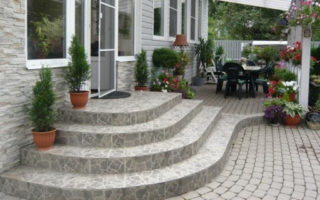
If the building has a basement, the entrance is raised above the ground. The porch is erected for the convenience of entering the house, while making a different number of concrete steps for the porch. Sometimes there are no stairs, the entrance is a covered area in front of the door, which rises 15-17 cm above the surface of the courtyard.
The stepped elevation in front of the house performs the functions:
- provides access to the door;
- protects the interior of the house from dirt and flooding;
- used as a place for rest and storage of household items;
- indoor type protects against snow and rain.
They arrange a porch with a platform in front of the door, steps, railings, and a canopy. Sometimes solid fences are made with pillars on one or both sides of the steps and platform. Use materials that are suitable for the exterior of the building.
Design features
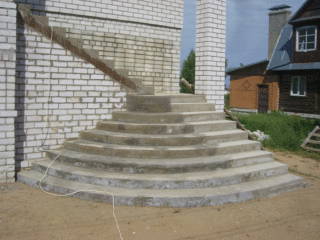
Owners must know the standard dimensions and construction features in order to build a concrete porch with their own hands. The structure is designed taking into account the height, width of the site and the steps. The design is round in plan, square, elongated, with the steps turning to the side.
Take into account the recommendations of building directories:
- The width of the platform is made equal to or greater than the door opening (preferably more by 0.3 - 0.5 m), and the depth is chosen so that the door leaf opens freely.
- The manufacture of a reinforced concrete staircase is planned for the length, so that a leg stands on the step (25 - 30 cm), while the height of the riser was at the level of 12 - 25 cm.
- The porch platform can be lengthened if the structure is to be adjacent to an already completed walkway.
Sometimes steps are made parallel to the wall and perpendicular to the platform in front of the entrance to increase its depth if there is little space.
Freestanding design
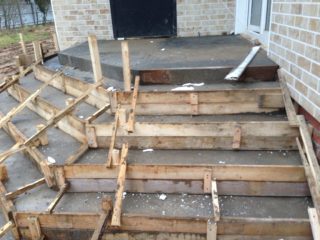
An extension is sometimes erected after the building has already been in use. It is necessary to take into account the fact that the concrete porch has weight, therefore it should not additionally load the foundation of the structure, thereby reducing the strength.
Separate extensions are made according to the rules:
- It is not necessary to associate a heavy structure with the old support of the house, because the porch can sink to different depths and pull the base of the building with it. It is better to make an expansion joint between it and the foundation.
- Reinforcement is used to connect light extensions. One end of the anchor rod is hammered into the support of the house, and the other side is concreted in the body of the porch.
The expansion joint is a shield layer of boards 25 mm thick, knocked together and impregnated with molten bitumen or wrapped in two layers of roofing material.
Monolith with the foundation of the house
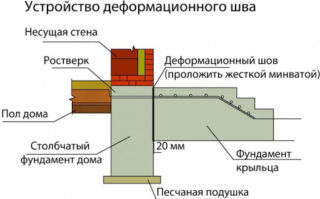
In this case, the elevation with steps is designed together with the house, and its structure is on the general construction drawings. Indicate the dimensions, the axis of the structure, and the link to the building. During the construction process, fillings are made, the base under the porch is made of concrete simultaneously with the construction of the house.
The expansion and expansion joint is performed according to the normative rules, while the body of the foundation and the entrance platform are connected with a reinforcing cage. The cladding of the structure can be made together with a plinth made of the same material.
To raise wheelchairs, bicycles, they build inclined platforms - ramps.
The surface of the site should be 5 cm lower than the door so that the wooden sheet can open in case of swelling from moisture.
Preparation for construction
At this stage, they choose the design of the entrance, look for the right design solution, and determine the dimensions of the future extension. The design is depicted on paper in the form of a diagram with dimensions. A sketch is needed to correctly calculate the volume of concrete, the consumption of reinforcement, materials for the base under the porch and formwork.
At the installation site, a site is cleared, the fertile layer is removed to a depth of 10 - 15 cm. A plane for the foundation is planned with the help of shovels. The dimensions of the extension are applied, the corners are designated with stakes, which are made from reinforcement or cut out of wood. Twine is pulled between the pins, according to the dimensions of the monolithic porch, taking into account the installation of the formwork.
Required tools and materials
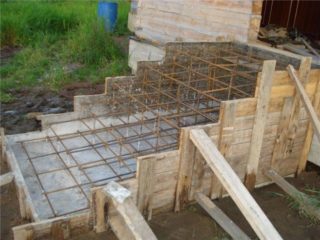
For pouring, concrete of the M200 - M250 brand is required, to which a filler from crushed stone of the middle fraction is added. The formwork is made of board boards, separate boards; for fastening, strips of 30 x 50 mm and nails are used. Bars 50 x 70 mm are prepared for the spacers.
Tool Required:
- level, hammer, tape measure;
- spatula, trowel, ironing board;
- shovel, buckets, stretcher;
- hacksaw, pliers, hook for tying wire;
- grinder with a circle for metal;
- mortar trough or concrete mixer.
Round structures can be poured into formwork made of plastic, metal, plywood, which are easy to bend. The thickness of the material must be able to withstand the weight of the reinforced concrete until it sets. The reinforced frame is made from smooth or grooved rods. For vertical elements, a diameter of 12 mm is set, the transverse stripes are taken with a diameter of 10 mm.
Base
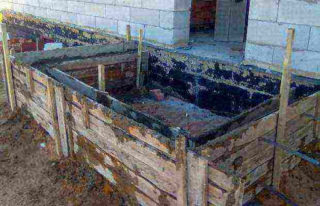
Before pouring the porch, strengthen the soil base. They take out the soil around the perimeter to a depth of 50 cm and make a bed of sand and crushed stone with pouring concrete dough. Reinforcing rods 12 mm thick are driven into the ground in front of the cushion to connect the porch body to the base.
Layer thickness:
- sandy - 10 cm;
- crushed stone - 25 cm.
- concrete grout - 10 cm.
The bedding should be 10 cm wider than the ladder on all sides. Concrete pouring is prepared in a ratio of 1: 3: 5 (cement, sand, crushed stone, respectively). Ideally, water is taken in half the volume of cement, but for plasticity it can be slightly increased. Geofabric is placed on the ground in front of the sand, the edges of which are wrapped on top of a concrete mass.
Do-it-yourself porch installation methods
The concrete mixture is covered with sawdust after pouring and poured with water once a day so that the surface does not crack. The concrete is laid in layers and each layer is compacted with an electric vibrator to expel air bubbles. Atmospheric capsules in the concrete body reduce the strength after hardening.
Instead of crushed stone, expanded clay, slag can be used.For a porch made of concrete, you can use small fragments of brick, plaster to reduce the cost of the structure. The formwork is removed after 7 - 8 days, but the concrete will gain 100% strength only on the 28th day.
Collect from blocks
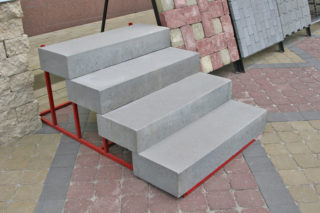
In construction, prefabricated reinforced concrete prefabricated staircases and rectangular blocks are used, which can be used for the porch. This method differs in speed compared to monolithic, because no need to prepare the formwork and wait for the setting and hardening of concrete.
For installation, you will need a truck crane, because the blocks have a weight that the workers cannot handle. The installation is carried out using a welding machine, with the help of which embedded metal parts on the blocks are connected. The elements are installed on a cement-sand mortar, and the side seams, if any, are sealed with it. A base is made under the prefabricated blocks in order to evenly distribute the load on the ground.
Pour like a monolith
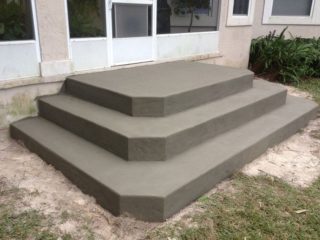
Concrete stairs and platforms in front of the entrance have been in operation without destruction for about 20 - 30 years. The service life can be extended if a high-quality exterior finish is performed, which protects the structure from the action of air moisture, weathering of sand and cement. Concrete is a durable material that is characterized by high resistance to chipping and impact.
With a monolithic porch, minimum requirements are imposed on the base; it must evenly distribute the load on the ground and reduce the risk of soil swelling. Sometimes the treads are placed at an angle to the outer edge, then their connection with the steps occurs at an acute angle, which adds additional rigidity to the structure.
Step-by-step instruction
When marking, it is important to maintain 90 ° angles so as not to disturb the dimensions of the structure. After installing the stakes and stretching the cord, check the diagonals of the rectangle at the base of the porch. If the porch and steps are planned semicircular, check the radius of the circle and the points of intersection of adjacent arcs so that they fall into the same vertical, and the porch looks harmonious.
Formwork construction
The pouring form is a box with walls closed along the contour of the future structure. The formwork for each level of the steps is placed after the construction of the underlying frame, and the latter is separated from the configuration for pouring the site.
After installing the boards, external spacers are placed in the installation position to resist the mass of concrete. So that the shields do not open and do not creep to the sides, they are pulled together at the top with wooden bars, which are fastened to the edge of the boards with nails or staples. There should be no through gaps and gaps inside the formwork.
The formwork of the steps is made 5 cm higher than the planned surface, and the platforms - 10 cm for the convenience of leveling the mortar.
Frame installation
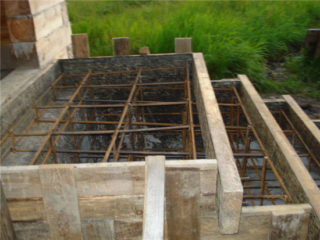
Reinforcement increases the strength of the concrete and increases the service life. The metal frame is made in such a way that the step nets form a single whole with the platform frame and together perceive the load. The metal in the treads is installed first, but the releases are left, which are used for fastening during the installation of the platform reinforcing bars.
For connection, welding is used or the joints are tied with wire. They purchase or make their own special hooks that accelerate the pulling of the wire into the knot. The frame is placed on pads inside the formwork so that the reinforcement does not reach the walls by 5 cm from all sides and does not look out of the finished concrete structure.
Pouring concrete
The mixture is kneaded so thick that it is kept by the total mass when set on a shovel. The less plasticity of concrete, the stronger the finished structure will be. The prepared solution is produced in 2 - 3 hours, and if it is necessary to postpone laying in the mold, they constantly shovel it. This can be done if there is a concrete mixer, but it is not recommended to keep it for more than 5 hours.
The concrete is taken out of the mortar mixer into a trough, it is placed in the formwork with a shovel, small spaces are filled with a trowel, and the surface is leveled with an ironing board and a spatula. If no vibrator is available, the mass is often pierced with a pin or spade to compact it. Antifreeze additives are added if the pouring is carried out in winter and the concrete is heated using electrodes inserted into the mass.
Finishing
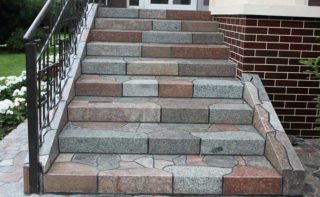
Various materials are used for decoration, taking into account the general exterior of the house and landscape elements. The steps are often lined with ceramics with a rough surface or boards are sewn on.
For side surfaces use:
- clinker, glass, ceramic tiles;
- wood, facade bricks, metal;
- decorative plaster and painted putty;
- natural and artificial stone, sandstone;
- plastic, corrugated board, siding.
A combination of brick or wood with wrought metal railings is common. Decorative plaster or curtain systems are performed if the surface of the adjacent plinth is finished with these materials. For a canopy over the porch, metal tiles on the frame, polycarbonate, slate are used, I make a soft roof.








