The facade is a kind of visiting card of a residential building, defining its style, indicating the tastes and well-being of the owners. The entrance group, which may include a wooden porch, has a number of practical functions. This structure can consist of only a couple of steps or be grotesque and monumental. In any case, a wooden porch should be beautiful, comfortable and safe. In order not to be mistaken with the choice, you should study the existing types, design, materials and rules according to which you can properly attach the porch to a wooden house.
Wooden porch construction for a private house
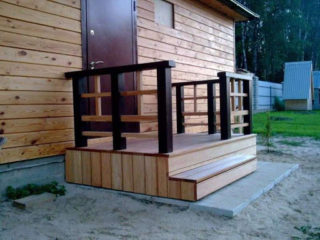
Structurally, the porch is an extension to the building. Its task is to ensure the entrance and exit from the house due to the optimal compensation of the level of the ground and the structure in several parameters. In addition, a wooden porch for a private house protects the door and the area from precipitation, gives the facade a finished and presentable look.
When planning the construction of a porch with your own hands from wood, you should provide for the production of such fragments:
- Foundation. The base is mandatory even for light structures to ensure its stability and shape retention.
- Steps. They serve for comfortable ascent and descent, are made in a straight or curved version with different levels of incline and length.
- Playground. It is located between the stairs and the entrance door as a transition space for performing standard actions at the entrance - taking out keys, folding umbrellas, and the like.
- Guardrail and handrails. Provide safety and convenience when traveling. They also function as a decoration when they are made in a design version.
- Threshold. Serves as a base for the door frame and a barrier against the entry of debris, insects and small rodents into the hallway.
- Visor. Protects the landing, door and stairs from dirt, precipitation and UV radiation.
A porch for a private house with a canopy made of wood can have a frontal and rotary scheme, a side or a central entrance. The choice depends on the configuration of the building, the availability of free space and the goals pursued by the property owners.
Types of porch made of wood
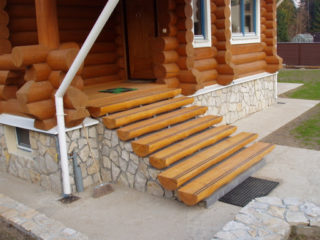
When drawing up a project, the first step is to decide on the material that will be used in construction. The best options are spruce and pine, but they do not tolerate a damp climate poorly, quickly becoming unusable. If you make a porch of oak or larch, it will last much longer, but it will cost more. In addition, you should decide on the configuration of the wood.
There are such types of structures:
- From timber and boards. This decision is made when the main structure is made of bricks, laminated veneer lumber or trimmed with wood-style siding. Harmony is achieved by the combination of horizontal lines present in both structures. It is not difficult to make a porch from a bar and boards, since the rectangular geometry greatly simplifies installation.
- Log cabin. Perfect for a country country house made of rounded crowns. Such entrance groups look patriarchal, colorful and picturesque. The work uses solid and sawn logs, pre-peeled from bark and polished.
In all cases, wood is treated with an antiseptic, fire retardant and hydrophobic agent. This protects it from decay, insects and fire. If logs serve as the foundation, they are covered with bitumen or mastic.
Design options
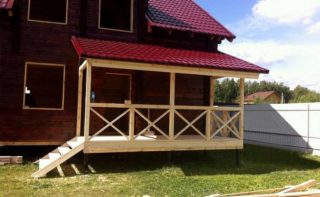
There are no special requirements for the parameters and device of the external input group. The main conditions are ease of use, presentability and safety. One should not forget about harmony so that both structures are ideally combined with each other.
There are such types of designs:
- Open. They are distinguished by minimalism and extreme simplicity. They consist only of platforms and steps. When erecting a semicircular terrace, the fence and handrails are excluded.
- Closed. Such rooms are more like verandas, where the door is at ground level, and the steps are inside a room with windows and walls. Such decisions are made where construction is carried out in a climate with an abundance of precipitation.
- With a canopy. This is the most popular project to fulfill all building requirements, convenience and aesthetic qualities. The classic is a staircase fenced with railings, a platform and a canopy installed above them. The visor can be built from timber or metal, covered with plastic panels, slate, tiles, corrugated board, honeycomb or monolithic polycarbonate.
The porch is made angular, straight, semicircular, placed parallel to the wall of the house. The entrance is equipped at the front or located at the side.
External parameters
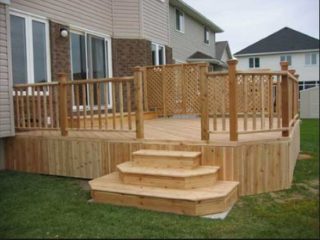
Designing an extension to a house is a step-by-step process, the beginning of which is taking measurements. Based on the data obtained, a decision is made on the type and parameters of the porch. Then a sketch and drawing is made.
When planning, the following dimensions should be taken as the basis for calculations:
- Height. Directly depends on the level at which the base plate of the first floor is located. It can vary between 20-150 cm, depending on the type of foundation and the presence of a basement room. Based on this, the number, height, depth and configuration of steps are selected. The age and physical abilities of all residents of the house are taken into account. The best option is considered to be a depth of 27-32 cm, a height of 14-18 cm with an overhang of 2-3 cm. The dimensions can be changed if small children and elderly people use the porch.
- Dimensions. The dimensions of the upper platform are not limited by anything, except for the imagination and capabilities of the property owners. There are minimum limits. They are determined by the width of the door leaf if it opens outward. You need double the distance to get into the house without difficulty. The width of the site can be equal to the parameters of the opening and more. If the terrace is open, it is assembled at a slight slope from the walls to ensure the drainage of rain and melt water.
- Ladder type. In shape, steps for a porch made of wood with their hands can be straight, curved or form a closed curved platform. In addition, depending on the height of the first level of the building, the stairs are single and marching. When the basement is not higher than 40 cm, one straight span is made, fenced with a railing 90-120 cm high. If the first floor is higher, two marches are made. Their position is determined by the presence of a free area in front of the house. The spans are installed parallel to the walls or perpendicular to each other. The minimum width of the stairs is considered to be 60 cm, the recommended one is 90 cm.
When drawing up a construction plan, one should not forget about proportions. The porch and the house must be proportionate in all respects. A two-story brick mansion would look great with a tall and wide log extension. The narrow construction of their boards will not fit the structure at all.
Building code design requirements
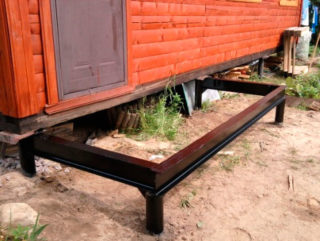
Building a porch is a step-by-step process from planning to decorating.Each part is manufactured according to its own technology and in a specific sequence.
The following requirements are imposed on structural elements:
- To the site. The width and length of the platform are chosen based on factors such as the availability of the required space on the territory and plans for its use in the future. You should use boards with a thickness of at least 25 mm or waterproof OSB boards. It is necessary to put logs in increments of 50-80 cm. If the area is open, there should be gaps between the floorboards to drain water and remove debris.
- To the steps. An internal and external support is provided for each element. If the installation of handrails is planned, special attention should be paid to the reliability of their fastening. Factory balusters are installed according to the instructions, home-made balusters are attached to the grooves, fixed with glue, corners, and self-tapping screws. A wooden console can act as an internal support for the railing, which is fixed in the crown of the log house.
- To the foundation. Slab, strip, columnar and pile foundations are used as the supporting structure. They are made separately from the base of the house in order to exclude damage to it when the soil moves. The foundation should be immersed below the freezing point of the soil.
The decoration of the porch of a wooden house may include carved railings, carved platbands. You can also experiment with balusters, burning, stain, add forging elements.








