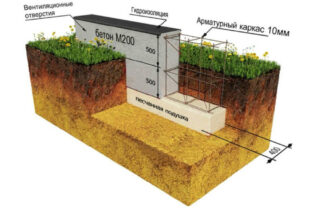Garden shelters for privacy and relaxation are built from a variety of materials, but wood is considered the most suitable option for the frame, walls and roof. The gazebo made of wood has an attractive look, it is an environmentally friendly material. Structures made of timber, logs, boards fit into the landscape of any style, they are durable, have sufficient rigidity.
- Features of wooden arbors
- Types of gazebos
- Buildings with or without floor
- Frameless gazebos
- Construction form
- Materials and tools
- Drawing up a drawing
- Step-by-step instruction
- Choosing the type of foundation
- Installing racks
- Bottom, middle and top strapping
- Floor and coating device
- Roof installation
- Arbor decoration
Features of wooden arbors
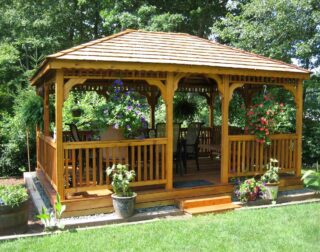
Wood is always in demand. Natural material is easy to repair, to replace individual parts. It does not need to be specially disposed of.
Characteristics of wooden arbors:
- With timely treatment with protective drugs, the structures are operated for a long time.
- Any damage can be sanded, putty, treated with paints and varnishes.
Inexpensive breeds are acceptable in cost for installation as an attractive budget option for a simple wooden gazebo for a do-it-yourself summer cottage.
Types of gazebos
There are a lot of ideas for construction, some owners use standard projects, others develop individual original models.
The standard division by type is used:
- Gazebo. They are built in a high place, in the form of a house superstructure, placed on the bank, steeper.
- Rotunda. It is a round structure with columns and a domed roof.
Gazebos in the form of pavilions are made of various shapes and designs, combine wood with metal, plastic, forged parts, the roof is made of polycarbonate, wood, profiled steel sheets.
Buildings with or without floor
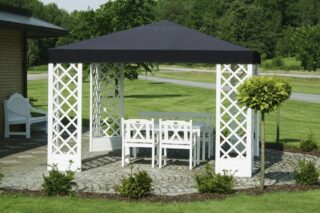
Without a foundation, they build a wooden gazebo for a summer residence, if the soil on the site is sandy, black earth, granite. The floor is not made in open gazebos, since moisture will regularly destroy the surface. For structures without walls, a floor made of ceramic or façade tiles is suitable.
The base in closed buildings is finished with ceramics, grooved and ship boards, varnished, painted with oil, pentaphthalic, latex paint. In collapsible and portable models, the floor is not provided; for installation, choose a dry place near the house or in the garden.
Frameless gazebos
Such projects provide for the construction on a massive foundation, since the walls are both fences and load-bearing elements. Frameless buildings include buildings made of bricks, aerated concrete, cinder concrete.
Variants without a supporting frame are also made from wood, if the walls are laid from treated logs, tree trunks are used. In this case, the wall elements are tied together according to the type of house construction. In them, the rafter structure rests on the walls, and there are no vertical posts in the building.
Construction form
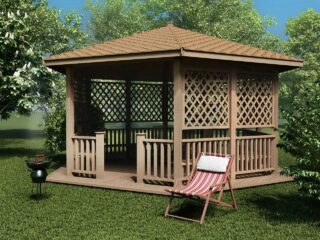
The shape of the base does not affect the functionality of the gazebo, but the complexity of the construction depends on it.
Gazebos are more often built:
- rectangular or square;
- sometimes they are polygonal;
- make round and semicircular.
Arbors in the form of a rhombus or triangle are almost never found. The roof is made gable or pitched, the type depends on the size of the gazebo and its purpose.
A gazebo made of boards can have open openings in the walls, they are sewn up with decorative lattices made of wood or steel bar. They use curly flowers and greenery to decorate windows, entrances.
Materials and tools
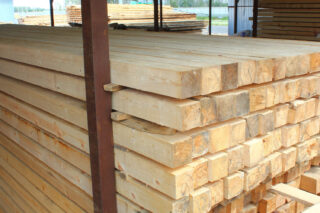
Lumber is being prepared, from which the gazebo will be built. For racks, a beam of 100 x 100 or 100 x 120 mm is used. The strapping is placed at the bottom with 80 x 100 mm elements, for the central and upper ones, a section of 80 x 80 mm is taken.
Tools for the job:
- marking (tape measure, pencil), checking (level, square, plumb line);
- for concreting you need shovels, buckets, a trough;
- for assembly - screwdriver, drill, hacksaw;
- for painting - roller, brushes, cuvette.
You will need crushed stone or gravel, sand, cement. Prepare material for covering the walls between the racks, roofing.
Drawing up a drawing
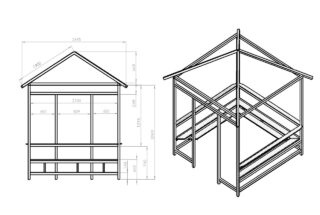
You can build a gazebo made of wood of a simple shape in the form of four pillars with a roof. The side walls are sometimes bushy at the parapet level.
Complex options require a careful study of the design scheme, the drawings indicate:
- layout of the location of the building on the site;
- plans of foundations, installation of racks;
- installation plan of rafters, beams, their pitch, location of sheets of roofing material.
The vertical section shows the elevations of the bottom of the foundation, the height of the openings, the level of the beams, the rafters and the ridge.
Drawings with a description are needed for calculating the material, drawing up a cutting map.
Step-by-step instruction
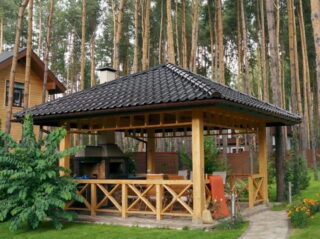
They choose a construction site so that there is a beautiful view from the gazebo, since the building is used for recreation. The windows are positioned towards an artificial or natural reservoir, a flower garden, a shaded area of a garden, a fountain. Furniture is provided in the gazebo, usually a bench and a table. You can use a sofa or ottoman for sleeping.
Garbage is removed at the construction site, the fertile layer is removed by 10 - 20 cm. The plane is leveled, removing excess soil on the hills, pouring it into the lowered areas. For marking, they take stakes made of metal (reinforcement) or wood, the latter are sharpened at the end. First, they stake in the first corner, then mark the width and length at right angles. After marking the axes, the diagonals are checked, their size must match.
Choosing the type of foundation
For portable or collapsible types of gazebos, the foundation is not made, since they are light, and at the bottom of the rack they are tied with a bar so that they are stable. Such structures are installed on bed bricks, flat stones. The weight of the mobile structure must be such that it can be easily moved by 2 - 3 people.
The type of foundation is chosen depending on the circumstances:
- material and structure of walls, area of openings;
- the dimensions of the gazebo (height, quadrature);
- the weight of the roofed roof, its slope;
- wind and snow load;
- varieties of soil.
Reinforced bases are made on heaving clay soils, if a stationary pavilion is built.
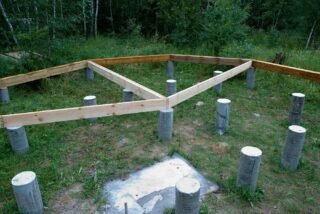
During construction columnar foundation the pits are made so that a wooden beam of a pillar can be concreted in them. If a frameless version of walls made of logs is provided, the pillars are concreted separately, and the walls are laid along the lower strapping. Such beams connect the columnar elements so that they can take the load evenly.
For individual supports, the pits are drilled with a garden drill, they are made under all vertical posts, including the elements of the entrance group. Concrete is prepared in a concentration of 1: 3: 5 (cement M 400, river or quarry sand, crushed stone or gravel of the middle fraction, respectively).
Concrete is poured with regular bayonet mortar to expel air bubbles, which weaken the mass of the column. An electric construction vibrator can be used.
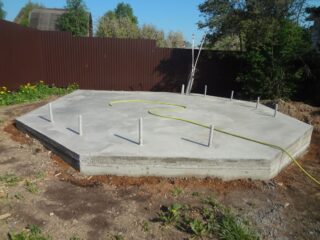
Slab foundation suitable for conditions of floating and heaving soil, or in conditions of frozen ground, when a heavy arbor is being built. The base is calculated so that its thickness does not exceed 50 cm.The concrete slab is additionally reinforced with a mesh of iron rods with a diameter of 10-16 mm.
For joining the rods, a welding machine is used; in another version, they are connected with a knitting wire of 2 - 2.5 mm. The mesh is placed in the body of the slab so that the ends do not reach the edge by 5 - 7 cm.
For pouring, formwork is placed from used boards, panels made of waterproof plywood (OSB) are used. The walls of the formwork are fastened with struts made of bars. The top of the slab will be at the same time the floor of the gazebo, which can be finished with various materials.
Work order:
- the width of the concrete tape is made more than the base of the wall by 10 cm on both sides;
- the depth of laying is taken according to a constructive calculation, it includes the collection of loads, takes into account the type of soil in the region of construction;
- for gazebos, they dig a trench according to the size of the foundation, sand and crushed stone (10 and 15 cm) are laid on the bottom;
- a layer of roofing material is placed on the bottom and walls with overlapping joints, then concrete is poured into the trench without installing the formwork.
They take care of the surface by regularly pouring water or covering it with polyethylene to prevent it from drying out.
Installing racks
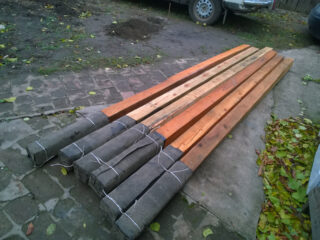
The lower part of the bars, which will be underground, is isolated from moisture.
There are 3 methods:
- coat the area with molten resin 3 times, drying the layers;
- wrap the bottom with two layers of roofing material;
- ignite the racks below over the flame of a burner, blowtorch or fire.
The racks are placed vertically, the verticality is coordinated by the level. In the desired position, they are fixed with spacers in the pit so that they do not move during concreting. For walls up to two meters long, support is placed only at the corners. If the vertical railing is longer, intermediate posts are provided in the center of the wall.
Bottom, middle and top strapping
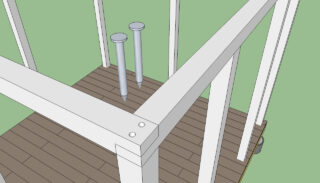
The lower piping is fixed immediately after concreting. It is laid on a slab foundation, tape or placed between the pillars. Attach to concrete with dowels or metal anchors. The beams make the frame stable.
The upper harness is mounted after securing the racks so that they do not diverge during further work. The central piping is important for the installation of finishes, installation of window grilles, and the design of openings.
Before installation, all wooden elements are treated with antiseptic impregnations, fire retardants. They paint the gazebo after the end of the work.
Floor and coating device
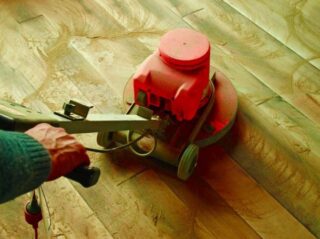
The floor is performed in a stationary version of the gazebo. Sometimes the flooring is made in a collapsible version, which is removed for the winter. The base remains outdoors and hibernates until the next installation. For this option, concrete, asphalt or paving slabs on sand in half with cement are suitable.
The procedure for making a wooden floor:
- girders (logs) are installed on the beams of the lower harness;
- boards are fixed on them with nails or self-tapping screws;
- the grooved element connects the groove into the spike, and simple planed boards are tried to be laid as tightly as possible.
The plank covering is sanded with a power tool, the cracks are putty, then the floor is painted. Before varnishing, it is impregnated with a stain or colored varnish is used.
Roof installation
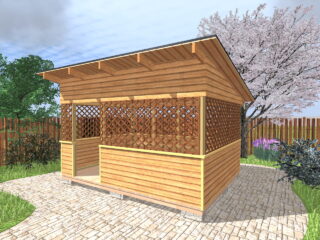
A single-slope structure is made by installing higher racks on one side, to which the rafter legs are fixed. For a gable, wooden trusses are assembled, which are located with a calculated step. For the joints, cut-in ends are used, the fastening is reinforced with metal brackets and self-tapping screws.
The slate, corrugated board, polycarbonate rail is mounted on the rafters. The gap between them depends on the weight of the material and the angle of inclination of the roof.
Arbor decoration
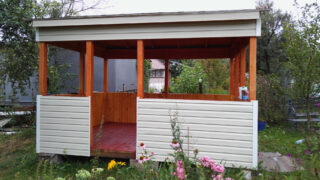
Openings are left uncovered or gratings are placed.Such elements will hide those in the gazebo, but will create the impression of being in nature, the sounds and singing of birds will be heard.
The supporting frame is sheathed along the bottom with materials:
- polycarbonate;
- plastic;
- siding;
- boards;
- wooden clapboard.
Sometimes you need an additional crate for installation. A rail with a section of 15 x 40 mm is used for it.
Wooden parts are painted with different compositions, the color is chosen in combination with the environment and neighboring buildings.

