When arranging a steam room or sauna, the question arises of placing a shower tray in a bath and equipping the surrounding space. In small baths made of timber or logs, the washing room is sometimes combined with a steam room, but if space permits, a separate room is usually equipped for this purpose.
Accommodation options
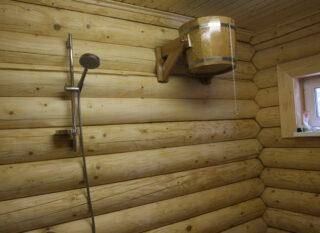
The most common option is to place the washroom next to the steam room. In this case, a shower should not be placed in the walk-through room. If the building is operated all year round, it is advisable to provide the washroom with heating. It can be both autonomous and implemented in the process of firing the furnace. For the first case, an electric heater is best suited. It is easy to use and inexpensive.
It happens that the sink is placed in another room, for example, it is combined with a relaxation room, where visitors stay between calls. In this case, you can mount a shower stall in the corner or isolate the washing space with a sliding curtain.
Floors and drainage
Do-it-yourself shower room in the bath should be provided with timely water drainage. They do it even during the construction process. It is better if the floors are solid. Flooring with slots through which water leaves, quickly deteriorate. Drainage is realized by laying pipes made of plastic or metal. Through them, the water goes into the cesspool. It should be placed at a sufficient distance from the foundation (at least 3-5 m).
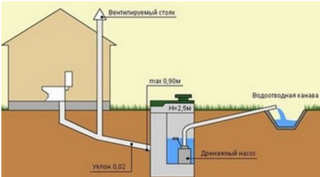
The trench for the pit must have a depth of at least 3 m. The formwork is mounted in it and the cement mixture is poured. You can use a commercial reinforced concrete ring instead. An inclined trench (20 degrees) is dug from the selected place under the shower to the pit and a polypropylene pipe is mounted. It is better if there are no turns and irregularities in its path. The trench is poured with concrete, while it is necessary to ensure that the slope is maintained. If the area is characterized by deep soil freezing (more than a meter), glass wool insulation is installed for the pipe.
At the place where they want to place the shower, place a sheet of metal with a drain hole at an angle, which should coincide with the end of the drain pipe. On the latter, a ladder is placed to prevent the penetration of sewer odors into the room and blockage of the drainage system. The joints are sealed with a sealant. You can then mount a commercially available shower tray or make your own as a reinforced concrete structure. Tiles are suitable for finishing the floor. It tolerates moisture and high temperatures well.
If the shower room is equipped in an already finished structure, the floors in the corresponding room will need to be disassembled. If they are made of wood, a prefabricated pallet is recommended.
How to heat water for a shower in a bath
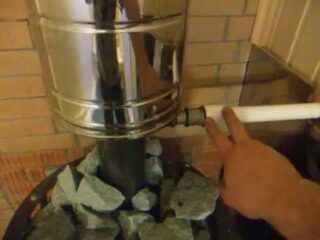
There are several ways to heat the water in the bath. The appropriate one is chosen depending on whether the building is supplied with electricity and how many people need to be served in one procedure.
For electric heating, flow and storage heaters are suitable. The second option is less demanding on the water supply and the electrical network. Another way is to use a heat exchanger in a wood-burning stove and a remote tank for hot water. With any use of such devices, one should not forget about electrical safety.
Heating from the stove is good in that it allows you to provide visitors with water without using electricity. The classic way is to use a wood-burning unit. There are also modifications such as fixing the tank to the pipe and using a remote tank heated from a heat exchanger.
Engineering Communication
Plumbing and electricity can be laid openly or hidden under the wall cladding. The second method is good because communications are hidden from view, due to which the room looks more presentable. But it is more difficult to install such networks, as well as to carry out repair work. Another disadvantage is that if leaks occur, damage to wooden structures is likely to occur. With this method of communication, they are mounted before the interior decoration of the bath.
An open gasket is good in that it is possible to repair or replace network elements at any time without significant expenditure of resources. In this case, communications are installed after finishing the walls of the shower room.
Regardless of the method chosen, the hot pipes must be located above the cold ones, otherwise the heated air rising upward will form condensation that falls on the walls. If the latter are made of wood or sheathed with wood, the material will soon begin to rot. The distance between the water supply and the cables for electricity should be at least 0.1 m, and the latter should be located higher. If the communications are hidden under the casing, heat-insulating material is mounted on the pipes to prevent the accumulation of condensate.
The pump must be purchased when water is supplied from a well or well, or in cases of low pressure in the system. When choosing the type of equipment, it is taken into account for the supply of water from the sources of what depth it is intended. Water purification filters are coarse and fine. The former removes vegetation and sand, the latter removes silt and small debris.
Tools and materials
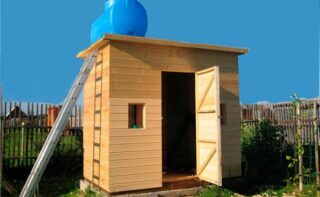
Before you make a shower in the bath, you need to prepare the materials - first of all, pipes and fittings. The latter performs a shut-off function and is installed on hot and cold water supply systems.
The pipes are made from different materials. If you plan to heat water to more than 60 degrees, you should not use polyethylene products: although they are easy to install and easy to replace, they cannot withstand high temperatures. Polypropylene pipes are more suitable: it is permissible to heat them up to 80 degrees, while they are lightweight and durable. The most reliable products are metal, but they have a large mass, and for their installation you need to purchase or rent a welding machine.
In addition, the following details are needed:
- fittings for pipe installation - corners, couplings, clamps, adapters (the number of parts is determined by the length of the paths);
- flexible shower hose;
- valves and mixer;
- holding structure and watering can;
- a soldering iron (or a welding machine if metal pipes are used).
The set of tools for measuring and cutting pipes and hoses is determined by the material from which they are made. If the project provides for a heat exchanger, you need to purchase it as well. A tank is purchased for storage heaters.
Step-by-step instructions for installing a shower
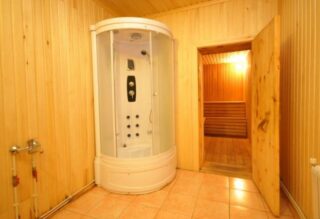
Do-it-yourself shower in the bath can be done using different methods of supplying water. One of the options is to install a tank heated by a stove on the pipe.
The organization of the shower room begins with the arrangement of the water drain. It is advisable to do this even at the stage of creating the foundation of the bath. In the future, a step-by-step guide for arranging a shower looks like this:
- The water heating method is selected and the supply system is calculated.
- The pipes are cut to length and laid according to the project. During installation, fittings are used.
- A tank for heating water is being installed.
- The pipes are connected to other components of the system (including mixer and watering can).
The decoration of the premises depends on whether communications were laid hidden or openly. If the second method is chosen, the walls and floor can be tiled after installing the pallet.
The heating tank is mounted on the chimney, as close as possible to the stove: there the gases are hotter and the water heats up faster. Holes are made through the ceilings for laying pipes for the supply and drainage of water. The storage tank is placed under the attic. A pair of drainage systems is connected to it and to the heating tank. The first supplies the heated liquid, the second creates circulation. A tee is connected to this tube for feeding into the shower.
Wooden surfaces must be treated with an antiseptic, and then coated with a waterproof varnish that emphasizes the texture. Sheathing with plastic clapboard is also suitable. In a building made of block materials, the floor and walls are tiled.
A shower room in a bathhouse in the country can be made on the basis of a ready-made booth. This option is easy to install, looks appropriate in a wooden building and in combination with tiles. Walls can be faced with artificial stone. This is an expensive material, more suitable for oriental-style baths. In rooms with a modern design, there is an option with one brick wall and the rest are tiled.








