The fireplace in the house is a romantic and cozy addition to the interior. A live fire attracts the eye, the warmth near the hearth creates a feeling of peace and security. There are many types of fireplaces and almost all of them can be made by hand.
The history of the fireplace
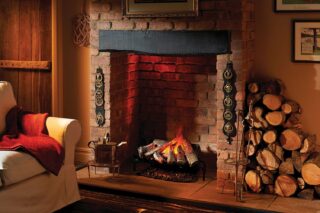
The time of the appearance of the first fireplace is unknown. Its ancestor was an ordinary open hearth. It was a place in the house, lined with stones so that they create a kind of enclosure. A fire was kindled here and carefully monitored so that it did not go out. A hole in the roof served as a chimney.
More complex hearths can be seen in ancient castles. They were supplemented with hoods, which made it possible to remove smoke from the dwelling. The sizes of such centers were very large. Inside, a huge cauldron could be installed on a spit or the carcass of a whole bull could be hung.
For a long time, the fireplace in his house served not so much for heating as for cooking and some kind of lighting, since it was just a fire, separated from the room. In the 19th century, Earl von Rumford developed a structure that gave off most of the heat to a room. It had a small firebox and a back wall that reflects heat. Their efficiency was much lower than that of a stove, so that several hearths had to be heated in a large hall.
Fireplaces decreased in size, became more efficient, but less and less participated in heating the building. Already at the end of the 19th century, they often served as a decorative element.
The hearths have always been a design element. Since the Middle Ages, fireplace portals have been decorated in the most intricate way. For example, a combustion chamber was forged in the form of a head spewing out flame.
Varieties of home fireplaces
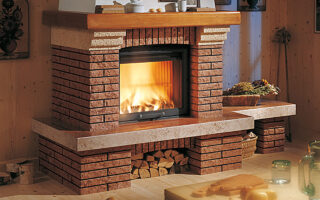
Making a home fireplace yourself is quite difficult. You need to accurately follow the selected drawing, follow the order, choose the right material.
The classic hearth is laid out of bricks. For the firebox, only fireclay bricks are taken, since it is heat-resistant and can withstand contact with open fire. For row 2, take red clay.
If you have no skill in stove business, you can buy a ready-made metal firebox. This design is equipped with a chimney and a transparent door.
Modern designs like an electric fireplace are made of glass and metal.
For facing a brick or metal case, you can use a variety of materials: clinker, natural or artificial stone, tiles, tiles, even wood.
Varieties of fireplaces by location
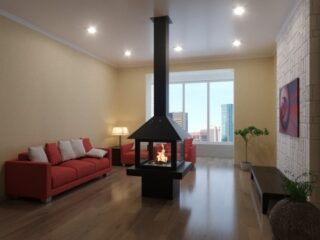
How and from what to build a fireplace depends on its type.
- In an apartment or house - usually a small decorative structure. It rarely appears in an apartment, because it weighs a lot and needs to be installed only on the most powerful base. In your own house, you can afford to build a foundation for a structure and equip a chimney.
- An outdoor fireplace-stove is arranged in a gazebo on the terrace, in an open area. Its purpose is also not heating, but creating an atmosphere. Such a design usually includes a brazier or barbecue, in addition to the hearth, sometimes it replaces the summer kitchen and is equipped with a hob.
- Wall-mounted - the classic version, installed along the wall of the building, acts as the back wall of the hearth.
- Corner - this design is mounted in a corner, the combustion chamber has an unusual shape: there are 2 rear walls and they are joined at a right angle. This option is preferable in large living rooms, where there are several zones.
- End - a variant of the built-in fireplace. Usually it is a gas or biofireplace, since a standard brick one cannot be arranged like that. The structure is placed as if inside a ledge or partition between rooms and is open from 3 sides. A very effective design solution.
- Island - also a variant of a gas or biofireplace. It is located in the center of the room and is open from all sides. It is often suspended - fixed on the ceiling.
To equip complex types of structures, like built-in or island, you need a very high qualification and permission to work with gas appliances.
Types of fireplaces by design
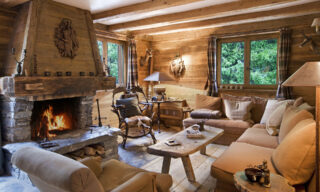
In a private house with your own hands, you can build fireplaces of very different designs, since there are no restrictions on weight, size and arrangement.
- English is a classic wall-mounted version with a wide firebox, usually wood-fired. Equipped with a grill and carefully decorated. The portal is preferable stone or wooden, with a beautiful design.
- Swiss or Alpine - a combination of chalet-style design and modern technology. The Alpine model is placed in the center of the room, the cap is attached to the ceiling, and the side walls are often absent. The hearth is trimmed with textured stone imitating natural unfinished material. The trim of the hood and the base are deliberately rough.
- The Rumford fireplace is more compact than the classic one, since the depth of the firebox is small here. Its peculiarity: the swirl of air is provided not by the chimney tooth, but by the narrowed neck of the chimney. Its design also seems simple, but the neck needs to be erected with high precision.
- With a built-in fireplace insert - the easiest one to make on your own. The steel structure is installed on a brick base and lined with bricks, stones, and covered with plasterboard. In this case, only the portal is made with their own hands and the pipe is taken out of the room.
When choosing a model, they pay attention to the possibility of embedding. Alpine takes place in the center of the room, that is, it does not save space. Classic or Rumford model can be built into the wall.
What parts does the fireplace consist of?
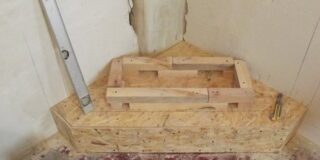
To fold even a simple fireplace with your own hands, you need to calculate and plan the ratio of its components. The scheme of a real wood-burning hearth includes:
- base - a pedestal on which the firebox is installed, may include a niche for firewood;
- firebox - a chamber, closed or open, in which firewood or coal is burned;
- smoke collector - is erected over the hearth and allows you to send smoke not into the room, but into the chimney;
- chimney duct - brings smoke to the roof;
- portal - the outer part of the fireplace, provides the design of the hearth.
The combustion source takes oxygen from the room. Whatever fireplace is installed in the house, you need to ensure that the room is very well ventilated.
Required tools and accessories
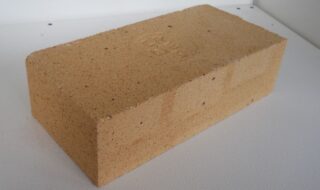
To make a hearth, you will need:
- fireclay brick;
- clay red brick for the body and chimney;
- sand, crushed stone and cement for the foundation;
- finishing material: natural or artificial stone, tiles and others;
- mortars for masonry - clay, cement, glue;
- spatula, trowel;
- grinder with a diamond disc, tile cutter;
- tape measure, plumb line, square.
The choice of materials depends on the design. If a ready-made firebox is used, less materials will be needed.
Preparatory stage
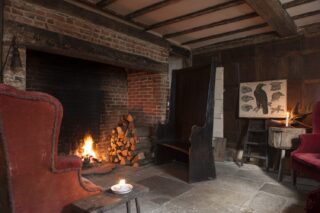
Arrangement work begins with the choice of a place. You can install it in the corner, along the wall in the center.It depends on the size and configuration of the room, financial capabilities, the type of design chosen. This takes into account not only the place that the hearth occupies, but also the need to build a chimney.
You should not put the hearth in front of the window, as there is a great risk of drafts.
The dimensions of the hearth determine the dimensions of the room. This design does not heat the room, but is purely decorative. Do not build a fireplace that is too large, as it consumes a very large amount of oxygen.
For a classic fireplace in any version, a foundation is required, since its weight reaches 700 kg or more. If you buy a steel firebox and install a plasterboard portal lined with tiles around it, you can do without a base.
The foundation depends on the weight of the oven. The simplest is a concrete or crushed stone-sand slab, 50 cm thick and 10-15 cm larger than the body.
Provision should be made for wall and floor protection around the open fireplace. The structure does not heat up too much, but there is a risk of sparks and a burning hive. For this, the open firebox is protected by a grate or glass screen. Around the hearth, the floor is lined with non-combustible material - asbestos or minerite sheet.
Construction method
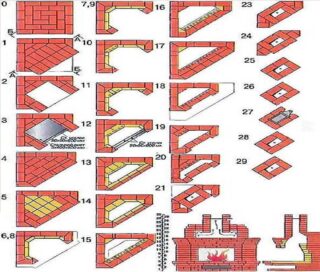
Only an experienced stove-maker can cope with the masonry and adjust the draft. It is difficult for a beginner to do this. The step-by-step instruction assumes strict adherence to the order. The latter depends on the design of the fireplace.
The simplest option includes the following stages.
- The construction of the pedestal is a solid brick base in 4 rows, forming a chamber. This is an ash pan. A hole is left in the front part through which ash is later removed.
- The ash pan is covered with a metal sheet and in the next row it is laid out with fireclay bricks - this is the bottom of the firebox.
- Then the walls of the fireplace are erected to the required height. Inside the firebox is lined with fireclay bricks, outside - with red clay.
- From the 10th row, a tooth is formed on the back wall - a brick ledge, which ends when the chimney is formed.
- At a certain height - usually 19–20 rows, metal lintels are laid in the front of the hearth and begin to overlap the firebox. It is gradually narrowed until they come out to the chimney.
- When constructing a chimney, a hole for cleaning is laid not high above the firebox, and a damper is placed above. With its help, the thrust is regulated.
- When forming a ledge and at the stage of overlapping the firebox, you will need to trim the brick. To do this, use a grinder.
- The finished body is finished in a variety of ways. Traditional - facing with ceramic tiles and tiles. Such material accumulates heat well and is very beautiful. However, in modern apartments, preference is given to imitation of stone, both noble (marble, granite, basalt) and textured, reproducing wild stone.
Do not take materials for decoration that conduct heat too well or are unstable to heat.








