In the space under the staircase to the second floor, various types of auxiliary rooms are equipped, which increase the functionality of the dwelling. They use standard and unusual solutions to equip a storage room under the stairs in a private house. The annex must have a certain level of humidity, the temperature is on par with other rooms in the dwelling. The most practical thing is to organize an area for storing various items and things.
- Appointment of an additional room
- Types of built-in wardrobes and furniture
- Under-ladder swing cabinet
- Closet
- Drawers and modular designs
- Open shelving with shelves
- Combined options
- A step-by-step process for equipping a pantry
- Materials and tools used
- Cabinet preparation and installation
- Decorative finishing, lighting and ventilation
- Useful Tips
Appointment of an additional room
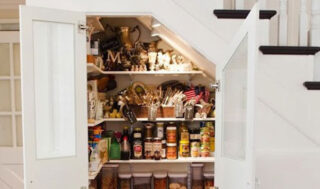
The span in which the staircase is installed is needed to organize the ascent to the second floor. The area takes up a lot of valuable space in a country house, so the area under the flight of stairs should be used as a usable area.
The type of arrangement is chosen depending on the needs of the owners located in the neighborhood of the premises and the size of the space under the ladder. If there is a kitchen nearby, conservation, kitchen utensils and fixtures are stored in the closet. If the room is large, equip a resting place, an office.
Cabinets in the space under the march are used as an additional storage area. Suitable items are those that do not require a certain storage temperature, for example, household appliances, alcoholic beverages, clothing, shoes.
Under the stairs they put:
- dressing room or wardrobe;
- shelves for storing kitchen utensils;
- niches for seasonal household items (sledges, fishing rods, bicycles, skis);
- bookcase.
The closet is made in different design solutions, providing stylistic finishing to match the overall interior of the hallway.
Types of built-in wardrobes and furniture
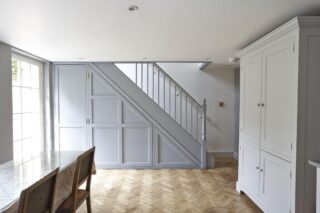
The main problem is the high cost of furniture that specialists build to order. It is quite possible to equip the storage room under the stairs with your own hands, saving on the work of the craftsmen.
In the construction of the pantry under the stairs, the following elements are used:
- rectangular and triangular sections, the shape of which is limited by walls, floor and inclined march;
- decorative doors;
- mirror surfaces;
- original lighting.
With the help of built-in furniture, you can fill the space that was previously empty in the corner and decorate the room with unusual facades.
Under-ladder swing cabinet
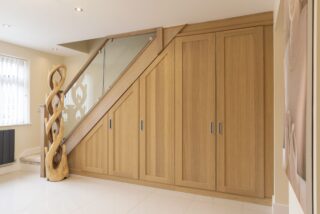
The outward-opening doors are convenient to use, since they give access to all the shelves with the contents at once. The disadvantage is that a certain space in front of the cabinet is needed to move in a circle, which is not always available.
Swinging canvases perform:
- solid wood, plywood, metal;
- glass, tapestries, openwork lattices are inserted into them.
For the doors to work, two canopies are used, if the canvases are short in height, in another case, three elements are used or piano hinges are installed.
Closet
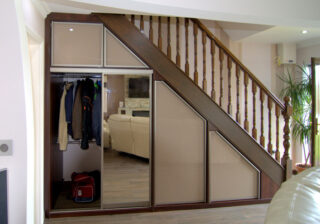
They have doors that move using sliding mechanisms. Furniture can have its own floor, walls, or only one front panel.
There are types of design:
- built-in;
- case;
- combined.
The difference in options is the presence or absence of side panels and a back panel, and there is also a difference in the installation methods. For example, there are models that are directly fixed to the wall in a niche, other options are inserted into the space under the stairs without fastening.
Drawers and modular designs
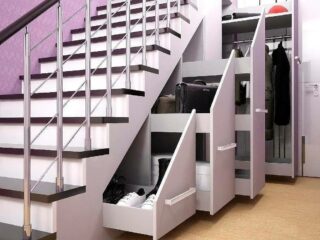
Systems are designed in the form of small pull-out sections or vertical modules that combine several segments in one compartment. Overall structures are placed at the bottom of the cabinet - this way they receive additional support on the base of the floor, and smaller ones are placed at the top. They use the entire width of the space, so items of different sizes can be stored.
The owner of the house completes the modules himself:
- selects the desired depth;
- places boxes in height, width;
- acquires sliding, opening and fixing mechanisms in the cabinet.
Modular options consist of a set of pencil cases, hanging dressers, corner cabinets, drawers. They serve as a sideboard, book storage, mini-bar.
You can independently choose the color, decorative finish of the front panels of the pull-out modules. For internal surfaces, inexpensive but durable materials are chosen, which will significantly save the total cost of the system.
Open shelving with shelves
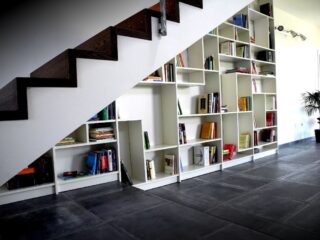
The rack contains many shelves, which are grouped by type of item. In the front wall, several sections are distinguished in order to emphasize the same type of things. The spacious structure under the stairs creates a feeling of lightness without overloading the space.
The shelves are made so that the joints and connections are not visible, so they are sewn on top with sheets of fiberboard, plywood, chipboard, OSB. Externally, the structure is painted with oil, pentaphthalic, latex or acrylic compounds.
Combined options
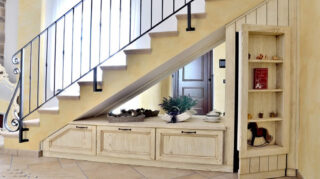
The combination of design styles allows for more efficient use of the space under the stairs.
The combination looks organic:
- open shelves on the sides with sliding sections in the middle;
- modular units at the bottom of the cabinet and open shelving at the top;
- the shelves on one side are combined with hinged doors, in which mirrors are built.
In the swing closet, you can additionally put drawers, lattices for storing shoes. In the upper part, if necessary, leave a large place for hanging a bicycle, sledges, placing an artificial tree, boxes with New Year's garlands and toys.
A step-by-step process for equipping a pantry
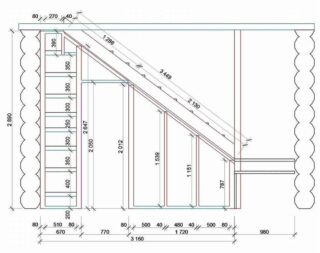
The initial stage is drawing up a drawing, working out the design. Space can be rotated, so you can't do without a visual drawing with dimensions.
Wardrobe sections, wardrobes are marked out, while sketches are separately developed:
- frame of racks, side walls, taking into account the thickness of the floor and ceiling;
- show the installation locations of runners, hinges, clamps;
- make a lighting plan, provide for a ventilation gap.
In a drawing, it is easier to make changes than to fix an already built wireframe.
Materials and tools used
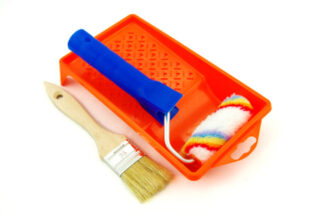
They use wood, glass, metal, and put timber and plywood inside. Piano hinges are prepared for swing doors.
The tool depends on the type of construction and material, in any case you will need:
- hacksaw for wood, grinder, drill, screwdriver, puncher;
- tape measure, square, level, plumb line, screwdriver, knife.
The parts of the cabinet are processed with a brush and a roller, a ditch is prepared for the paint.
Cabinet preparation and installation
You can prepare and cut out all the parts of the pantry at once, but it is better, after installing each structural element, to accurately measure the next part at the place of its installation. This will avoid cracks, gaps and distortions in the structure.
Operating procedure:
- all frame racks are installed, fixed to the floor, ceiling, wall elements are fixed to vertical surfaces;
- they put crossbars to fix the shelves, they are fastened with self-tapping screws to the end, steel corners are used for strength and stability;
- mount shelves by cutting out quarters;
- install hinges, hang doors;
- carry out finishing.
Sliding doors are not easy to install, so you need to study the diagram, mark the position at the top and bottom. You can make the insides yourself, and invite a specialist for the facade.
Decorative finishing, lighting and ventilation
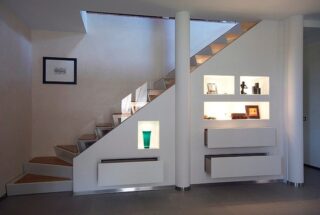
The cabinet is finished in accordance with the surrounding interior. Before painting, wooden parts are treated with an antiseptic against bugs and fire. Inside the house, it is better to use odorless, water-based compounds. Decorative elements made of expanded polystyrene are glued by the type of decorative molding.
Lamps are installed inside, make general lighting or provide illumination of each shelf, drawer. The wires are sealed with special hoses, observing the fire safety requirements. The switch is put in a common one or elements that react to opening, extension are mounted. The mirror can be illuminated separately.
Above, a ventilation gap must be provided to ensure ventilation. This is especially important for the pantry with food. In addition, a supply gap is made at the bottom so that traction is formed inside and air is removed outside the cabinet.
Useful Tips
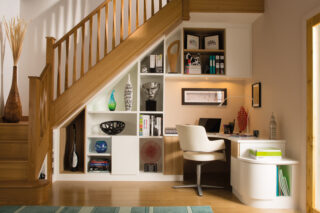
Instead of a pantry, they set up a small kitchen in the space, put a sofa for relaxation, a chair for reading. If you put a desk and a desk chair, you get a place to work at a laptop.
If the staircase is wide, located in the center of the hall, the storage room is built on both sides for two-way access.
They are creative in organizing the pantry, there are no restrictions for this work, so the owner chooses all divisions into sections to his liking.








