Thanks to modern technologies and materials, the task of arranging private houses with a porch for homeowners has become much easier. You can build new structures, repair or update existing ones. A semicircular porch is increasingly becoming the decoration of private houses.
Varieties of semicircular porches
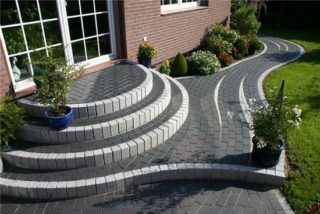
The design of a semicircular porch for a private house generally depends on how the homeowner sees it. Its construct can be attached or embedded. When building a porch in a semicircle, the homeowner can use as the main material:
- bricks;
- wood;
- concrete;
- metal;
You can build a combined structure that will become the envy and admiration of everyone around you for a long time.
Brick
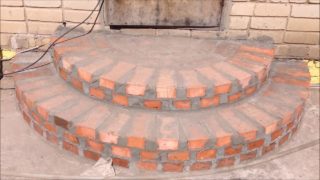
The use of solid bricks in the construction of a semicircular porch gives a private house an aesthetic appearance and favorably emphasizes all the features of the structure.
The use of clinker bricks in certain cases will make it possible to do without facing.
Edge-facing bricks increase the bond area and reduce the radius of curvature. In addition, it must be remembered that the bricks are poked outwards.
There are many advantages of a brick porch, the main ones are:
- long service life;
- resistance to negative environmental factors;
- low cost of building materials.
Before proceeding with the laying of bricks, it is recommended to spread the material without mortar. You need to start from the center of the structure - this will allow you to determine which bricks will be used whole, and which will have to be cut.
Wooden
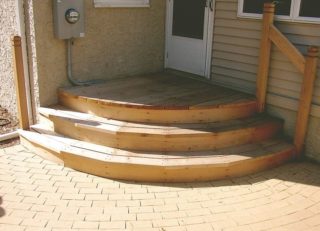
The process of arranging a semicircular porch made of wood requires careful selection of materials and the performance of technologically complex works associated with cutting and bending individual structural elements. Among the numerous factors affecting the quality of its manufacture, first of all, attention is paid to the physical condition of the bars from which the staircase frame is made. Even seemingly insignificant defects (dropping out knots, high humidity, etc.) further lead to the destruction of the entire structure.
Wooden parts must not be left uncoated with paints and varnishes. Even when treated with wood stain (the effect of burnt wood), the wood still needs to be covered with varnish.
Metallic
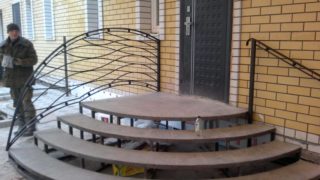
Semicircular metal steps for a hand-made porch are not often found in private houses. In the manufacture of such structures, technological processes are used that are available only at machine-building enterprises (welding, bending, forging, profiled elements, etc.).
It is possible to purchase a ready-made add-on porch, which only needs to be installed in the right place and secured according to the attached instructions.
A metal porch in a semicircle has a number of advantages:
- durability;
- reliability;
- lack of deformation, etc.
When atmospheric precipitation falls, the steps become slippery. To avoid this, they are made of other materials (wood, granite plates, rubber inserts, etc.).
Concrete
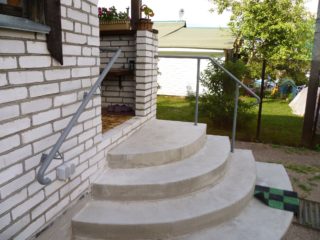
Arrangement of steps in a semicircle for a porch made of concrete is simple and does not require the use of a large range of materials. No special building skills are required.
Among the advantages of concrete structures:
- strength;
- fire safety;
- moisture resistance, etc.
When making a concrete porch, a lot of time is spent on formwork and concrete hardening. After the concrete has hardened, the porch must be revetted using the finishing materials you like.
Preparatory work
Regardless of the material from which it is supposed to build the porch, the homeowner, in addition to the construction of the foundation, will have to carry out a number of preparatory work:
- development of drawings:
- cleaning the surface allocated under the porch from debris and dirt;
- marking the surface for the construction of the foundation;
- earthworks.
Development of drawings
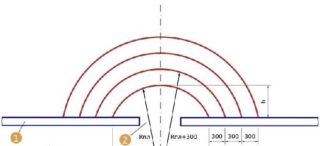
Starting work on the construction of a semicircular porch, it is important to take into account that, according to the current regulatory documentation, its structure must be installed on a foundation associated with the base of the structure itself. All work begins with the development of the project and the laying of the concrete base.
A semicircular porch is designed using the following basic data:
- The topmost step should be located 5 cm below the front door.
- The distance from the bottom point of the porch to the top step is divided by 18 (18 cm is the step height for a comfortable step). The resulting quotient indicates the number of steps. If the number is not an integer, the step height is changed, while trying to get an odd number of steps.
- Next, they begin to calculate the radius of the steps, taking into account that the upper semicircle should be at least 1 m wider than the doorway (50 cm on each side).
- Each next semicircle should be 60 cm wider.
Based on the data presented, a diagram of the location of the steps of the porch is created in real scale. The drawing indicates their width and height. Next, they begin to develop the project of the foundation foundation, where, depending on the type of porch, the dimensions of the pit, the location of the pillars, etc. are indicated.
Preparation and marking of the surface for the foundation
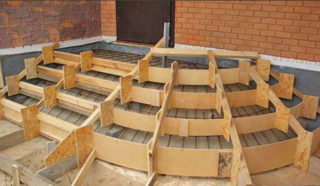
First, you must thoroughly clean the area allocated for laying the foundation from debris, stones and dirt. Then, guided by the developed porch scheme, the prepared surface is marked.
If for a wooden or metal semicircular porch it is enough to lay a columnar or slab (for especially heavy structures) foundation, then for structures made of concrete and bricks it is poured into a pre-dug pit to the ground level.








