There are many options and ways to make your own porch for a private house with your own hands. It is necessary to study the available technologies, decide on the design and material, draw up the correct project so that the beautifully assembled porch with your own hands becomes a matter of well-deserved pride.
What is a porch and its features
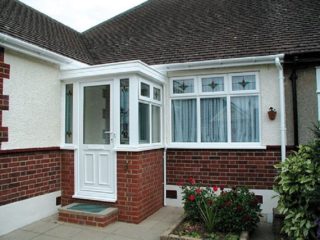
The porch of the house is an extension, which is a transitional element between the street and the premises of the building. This structure performs a number of functions such as protecting the front door from precipitation, ensuring safe and convenient overcoming of the height difference between the ground and the base, creating additional usable space.
As a rule, a standard porch in front of the entrance to a private house has the following device:
- Stairs. Consists of steps and railings. These fragments are of various sizes and configurations. Subdivided by types, materials, options for joining the main structure.
- Playground. It is a transition platform between the entrance door and the steps. Depending on the design and purpose, it may have handrails, walls and windows.
- Visor. Serves to protect people, doors and lighting fixtures from precipitation. Sheds are suspended and with supports on the ground in the form of columns. The roof frame is covered with transparent and non-translucent materials.
- Additional details. The porch in the country can have its own lighting, decorative elements in the form of forging, shutters and various inserts. Sometimes built-in furniture is made, integrated into the interior of the site.
Building a porch begins with a detailed and well thought out project. It is necessary to determine the parameters of each element and draw up a step-by-step plan for the task.
Calculation of parameters
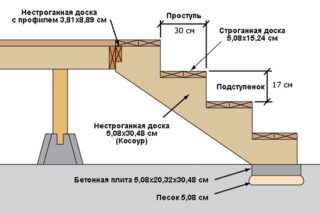
In order to properly attach the porch to the house, its parameters should be calculated, which must comply with safety rules, and ensure convenient and comfortable operation of the facility.
For a porch with a canopy, it is recommended to adhere to the following values:
- The slope of the stairs. The optimal range is 20-30 degrees. A gentle descent will take up a lot of space, and the steepness will make it difficult to climb.
- The size of the steps. Steps with a height of 13-22 cm, a depth of 25-32 cm and a tread of 2.5-3 cm are considered convenient for movement.
- March width. The minimum value is 60 cm, but for one person. For a family, you need to make a staircase 120 cm wide or more.
- Site area and configuration. The terrace is planned so that there is room for the door to open and there is room for people to climb onto the site to protect themselves from the sun or precipitation. The minimum depth is 200 cm and the width is 150 cm. The maximum dimensions are limited only by practicality.
- The size and shape of the visor. The canopy can cover the landing or extend to the start of the stairs. The form is designed to suit the style of the building. It can be domed, hemispherical, shed, gable or pyramidal.
For any porch, you need to think over the arrangement of the foundation. It must be built taking into account the structure, composition and weight of the ground structure. For concrete and brick structures, it is advisable to build a recessed strip base.Wooden and steel outbuildings weigh little, here the best solution would be bored or screw piles. The support system should be laid below the level of freezing of the soil; it cannot be rigidly connected to the foundation of the house.
Varieties of porches for a private house
There are many types of door attachments, differing in various parameters. The choice in favor of a particular design is made after evaluating its properties and features.
Depending on the degree of difficulty
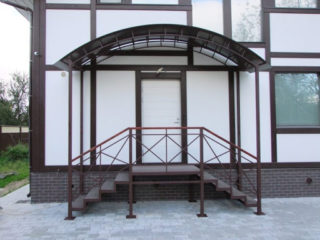
The degree of complexity is determined by factors such as financial capacity, building configuration and the purpose of the porch.
Conventionally, you can apply the following classification:
- Simple. They represent a small platform with 1-2 steps and a small hanging canopy.
- Difficult. They are distinguished by a variety of details, sophistication of forms and intricate finishes. Railings and handrails are mandatory. The canopy is made large, covering the entire area of the extension.
According to its architecture, a terrace board porch can be open or closed. A removable version of walls and windows may be provided.
By the shape of the platform and steps
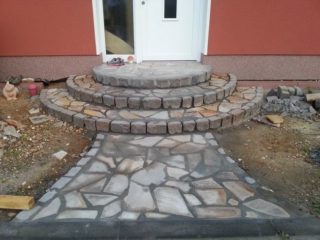
Since the entrance group has a direct impact on the style of the facade, it is given the appropriate look. This applies to all components of the extension.
The site can be not only a traditional rectangular or square shape. Quite popular among private developers are semicircle, polyhedron, oval configurations. The railings correspond to the stairs or are made in a contrasting design. The floor of the platform is made solid or lattice, depending on the type of structure and the size of the canopy.
The shape of the steps is determined by the configuration and style of the porch. When erecting a semicircular structure, they stretch from wall to wall. On marches, they can be with or without tread. The latter option assumes free access under the stairs for cleaning the debris that has got there.
By appointment
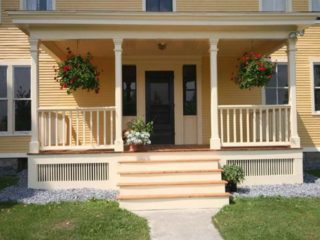
The main purpose of the porch is to get people into the house conveniently and comfortably. The presence of a platform and a canopy provides an opportunity to slowly get keys, open or close an umbrella, put bags or take off outerwear.
If there is free space in front of the building, you can equip it with a spacious area with a wide visor. This solution allows you to create a full-fledged recreation area on the platform, where you can place furniture, audio and video equipment, kitchen equipment and even a barbecue. Such a project is good because there is no need to build a gazebo.
Another option for using a spacious porch is to equip it for a warehouse. It is advisable to store garden tools, tools, fishing and travel accessories on shelves and racks.
The spacious polycarbonate porch can be used as a greenhouse all year round. The transparent dome creates a greenhouse effect that is beneficial for the development of indoor plants.
According to the location of the stairs
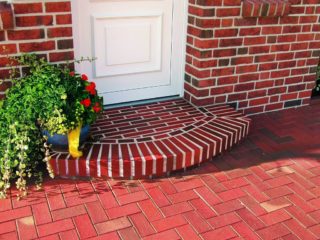
When the entrance to the house is located at a slight elevation from the ground, the best option is the frontal position of the porch. For the installation of 2-3 steps and a platform, 2.5-3 m of the depth of the structure is quite enough. If there is free space in the yard, there will be no problems with planning, installation and operation.
A completely different question when the base is at a height of 80 cm or more. It is impractical to make a front-type structure in such cases. It will come out either too steep, or it will stretch for half the site. This is where the ladder is laid laterally along the wall. To make the building more presentable, corner spans are laid on both sides of the entrance.
By material
The functionality and presentability of the porch directly depends on the choice of materials for construction and compliance with construction technology.
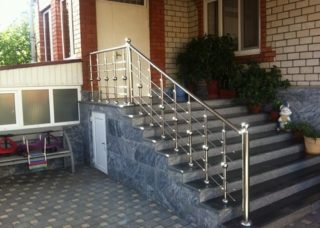
In the manufacture of extensions to the front door, the following materials can be used:
- Wood. In construction, logs, beams and boards are used. The assembly can be done by hand, since the tree is lightweight and easily processed. This is a great option for a small village log house, a mansion made of timber and bricks. The downside is that wood is prone to drying out, rotting and cracking. Regular maintenance required.
- Metal. Depending on the size of the construction budget, profiles of black iron, aluminum or stainless steel are used. The best choices are rectangular pipes and equilateral corners. Metal structures are durable, reliable and elegant. Using a pipe bending machine, you can get round parts that are used to decorate the structure.
- Brick. The extension is notable for its monumentality and representativeness. It requires a heavy and solid foundation. For handrails and railings, wood and steel work equally well. To colorfully decorate the brick side of the porch, plaster, natural and artificial stone are used.
When choosing a material, you should focus on several factors that directly affect the functionality of the porch. Materials must be strong, durable, frost and moisture resistant. Aesthetics can be enhanced through the use of modern finishes and decorative elements.
DIY construction stages
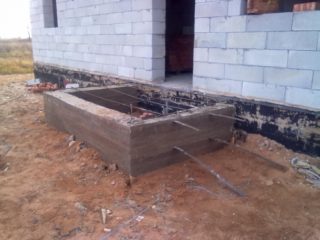
The success of construction directly depends on the literacy of the design. Each circuit must be rechecked several times. Based on the drawn up drawings, the calculation of materials is carried out with a margin of up to 25%, with corrections for errors and defects, tools and devices. In order for the work to proceed without complications, experts recommend drawing up a plan in which the sequence for performing each action will be spelled out. This will help avoid annoying mistakes and rework.
Installation is recommended in the following sequence:
- Clear vegetation and foreign objects from the construction site.
- Equip the foundation in the chosen way.
- Place upright posts.
- Make the top platform.
- Fasten the bowstring.
- Attach the side brackets, and lay the steps on them.
- Install railings and handrails.
- Treat the structure with agents against corrosion and decay.
It remains to lay the cable, connect the fixtures and finish the extension to your liking.
Concrete gains strength 28 days after pouring. For this period, you should prepare a temporary but reliable staircase made of iron or wood. It is recommended to choose the size of the steps for the shoes of the largest person, and their number should be odd. Between the porch and the house, you need to make high-quality waterproofing with closed seams.








