The roof on the balcony of the upper floor of the building must be sufficiently resistant to precipitation and temperature extremes. The surface must have a sufficient reflectivity, especially if the dwelling is located in a warm climate. To do this, you should choose a roof of light colors.
- The main points of designing a roof on a balcony
- Tilt angle
- Roof height
- Roof shape selection
- Varieties of roofs on the balcony
- Independent system
- Dependent system
- Support and rack system
- Roofing options
- Metal tile
- Corrugated board
- Seam roof
- Soft roof
- Polycarbonate
- Ondulin
- Stages of installing the roof on the balcony
The main points of designing a roof on a balcony
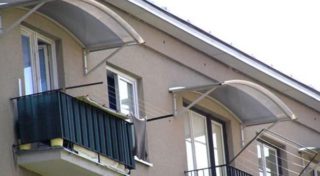
When intending to make a roof for the balcony of the last floor, you need to take into account a number of design parameters. The slope and dimensions of the structure matter. It is also necessary to decide on its form.
Tilt angle
It is important to determine it in order to avoid snow masses coming off the structure, which can cause damage to cars or passers-by. Because of this, the balcony roof should be steep. A good angle is 45 degrees. If this is not possible, the installation of snow guards is recommended.
It is recommended to calculate the angle according to the principle of 0.3 m per meter of length. In this case, the overhang should have a length of 0.2-0.35 m.
The structure of the roof of the building is taken into account. For a gable structure, the slope is made more to prevent the accumulation of snow masses. For a horizontal roof, the balcony visor should not be made identical. It is good if the height is one third of the length.
Roof height
The roof should not be made too high: such a structure will not provide sufficient protection of the balcony room from the penetration of precipitation. Too low location is also not the best option, it does not provide comfort when a person is inside. It is easy to calculate the optimal height: measure the height of the tallest tenant and add 0.2 m.
Roof shape selection
The design can be made even or semicircular. The distinction between these options is not only visual. It is easy to make a straight roof with your own hands, and it is better to order a semicircular roof from the masters. Typically, these structures contain metal and polymer components. The choice of materials in this case is not easy: an important factor is their ability to maintain their shape after fixing.
Snow masses quickly descend from the curved roof. Cellular polycarbonate is well suited to cover it.
Varieties of roofs on the balcony
Independent system
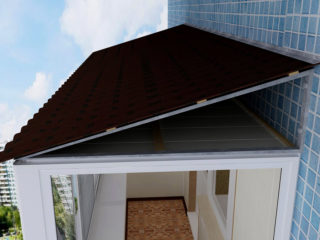
Before installation, it is required to calculate the most probable load in the winter. It is allowed to install the roof without glazing the balcony, since it is attached directly to the wall structure. A widespread version - console - is a steel corner. It is fixed to the wall without the use of support posts. The advantage of such a roof is the freedom to choose the dimensions of the windows.
The design allows glazing of the balcony after the completion of the roof arrangement. However, it should not be organized on the top floor: it cannot withstand such heavy snow loads.
Dependent system
The roof is installed after the double-glazed windows. Attach it to the wall and window frames. Due to the low cost of resources, such designs are very popular. But they impose restrictions on the size of the balcony room.For thermal insulation, it is recommended to use special roll or sheet materials (they are laid out between the crate), and the joints should be sealed with polyurethane foam.
Support and rack system
The frame structure and support posts are involved. Like an independent roof, there is no load on the glazing. Often, due to the increase in pressure on the parapet, the owners are forced to strengthen the balcony fence.
Roofing options
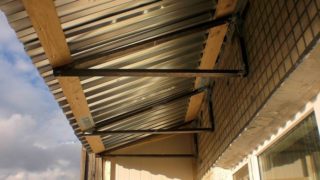
The balcony roof covering can be made from different types of materials. They differ in properties and performance.
Metal tile
It is most often used in private houses, where the balcony visor and the main roof are trimmed. The material is visually appealing but expensive.
Corrugated board
One of the most common options due to the durability of the coating. Resistant to mechanical and corrosive effects and can be used for balcony roofs of any design. It's easy to mount it yourself.
Seam roof
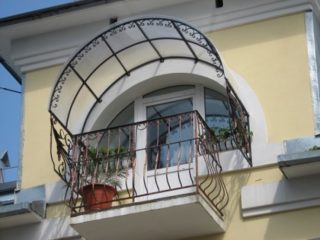
Galvanized iron can withstand heavy loads. The disadvantage is poor sound insulation properties. The structure needs a layer of soft materials.
Soft roof
Attractive for its excellent sound insulation and resistance to moisture. Materials (euroruberoid, soft tile products, bitumen mastic) can be easily mounted even on uneven surfaces. The disadvantage is susceptibility to prolonged frost: in such conditions, the material can crack. It is best suited for mild climates that are not prone to long periods of extreme temperatures or scorching sun.
Polycarbonate
The material is mounted on a metal frame. Good resistance to weather factors, ultraviolet light, mechanical stress. On sale you can find polycarbonate in different colors.
Ondulin
Soft and aesthetic material is suitable for a roof on a loggia or gazebo. It is easy to install, lowers noise well, but is quite sensitive to weather factors and does not have a long service life (maximum - 10 years).
For the roof of the balcony, high-strength tempered glass bags are often used. The transparent design creates the effect of an open space and helps to let in more light into the room.
Stages of installing the roof on the balcony
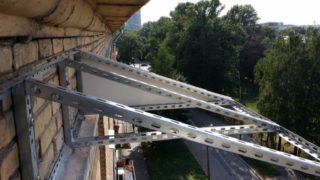
You first need to determine the dimensions of the structure and prepare a drawing. Based on the calculations, the required amount of materials is purchased. After that, the work is performed in the following order:
- The frame is being prepared. To assemble it, you need corners of metal with a cross section of at least 6 cm. Triangles are made of them, connecting by welding. This takes into account the slope for rain runoff. The supporting structures are fastened with anchors with a pitch of 0.8-1 m.
- Additional support pieces of the corner are placed between the triangles. They are equipped with a crate made of wood treated with anti-putrefactive compounds.
- The corrugated board is fixed with self-tapping screws for the roof in increments of 0.4-0.5 m.
It is recommended to insulate the roof. For this, ecowool, mineral wool or foamed polyurethane are suitable.








