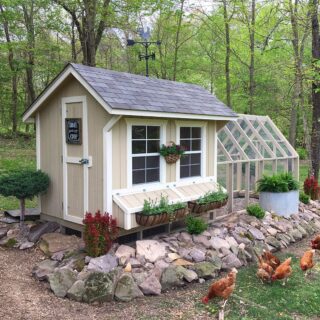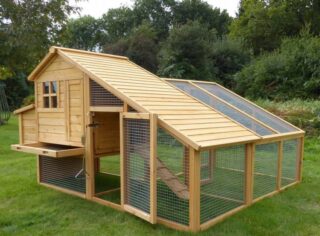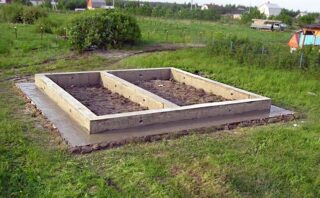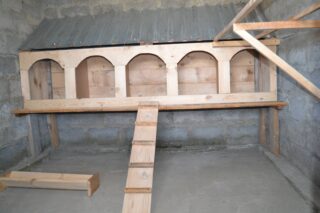With a competent approach to design and construction, a summer cottage will become a real decoration of the site, adding an original and at the same time patriarchal shade to its interior. Any person with experience in handling household tools can make a poultry house in the country. The structure should be comfortable and safe enough for keeping hens and their offspring.
Construction site

An important preparatory stage for the construction of a chicken coop is the correct choice of its location. It must meet aesthetic criteria, sanitary standards, and provide comfort for birds and ease of maintenance.
The recommendations are as follows:
- A dry area on a hill, where flooding and constant dampness are excluded.
- Good illumination, since the living creatures should regularly receive sunbathing. It is necessary to provide shelter in extreme heat.
- The presence of a drainage system if the soil is excessively damp. Additionally, bedding is done.
- Adequate distance from living quarters and water intake to avoid unpleasant odors, infection and contamination.
- Good ventilation, provided that there are no drafts and strong piercing winds.
Optimum conditions must be created for the birds in terms of lighting, humidity and air circulation. Otherwise, the pets will become lethargic, get sick, and their performance may disappear altogether.
Types of chicken coops
Depending on the seasonality of people living in the country, sheds for chickens are summer (operated only from spring to autumn) and winter (birds can be kept all year round). Birdhouses vary in size, design and functionality.
Major projects:
- Small portable. The facilities are used for keeping small livestock. They are made of lightweight materials and equipped with handles. In the presence of a vast territory, as the walk is exhausted and polluted, the small complex is transferred from place to place.
- Transportable. The buildings are larger and heavier. Equipped with wheels or mounted on a trolley, car chassis. Moving is done by a machine or a heavy walk-behind tractor. The paddock is dismantled and transferred along with the booth.
- On piles. Stationary structures. The rise above the ground ensures the safety of the livestock from flooding with water, falling asleep with snow, penetration of rodents and small predators into the nests. The place under the elevation is optimal for walking and storage for feed.
- With easy access. The buildings are light and simple. They only have a walk-in gate, everything else is open, there are no vestibules and doors. The owners can freely enter the nursery and perform any manipulations.
- With division. A common roof is being made for the entire complex. The space under it is set aside for a walking area and a closed shed. A vestibule is made in the house to prevent the penetration of icy air to the perches in winter.
When planning a summer chicken coop for broilers in the country, you should consider the issue of lighting. It is advisable to provide an outlet to connect the heater in case of a sharp cold snap or to dry birds caught in the rain. If you insulate the building, living creatures can be kept in it in winter, and the attic room can be used to store blanks and equipment.
Manufacturing materials

To build a chicken coop in the country with your own hands, you can use the following materials:
- Wood. The options here can be very diverse in terms of practicality and aesthetics. The easiest and most affordable way is boards stuffed onto the racks. It is quite suitable for a summer project, it will not be difficult to dismantle it for the winter. Capital structures are made of logs and beams, sometimes from old railway sleepers. Such structures have strength, reliability, good thermal insulation, they look solid and representative. The service life can be calculated in decades. It should be borne in mind that wood reacts extremely negatively to dampness, there is a high risk of infection with mold and insects.
- Blocks. Capital structures are being built from bricks, aerated concrete and cinder blocks. They are distinguished by high heat capacity, strength and durability. With the right approach to business, ready-made stone chicken coops can stand up to a hundred years. Construction costs are high, a foundation is needed, but the end result is worth it.
The technology of combining materials has proven itself well, when the lower support part is made of blocks, and the top is made of wood.
Construction process

The success of building a chicken coop is largely determined by proper planning. First, you need to decide on the installation site, make a competent drawing, calculate the need for materials, purchase tools and equipment. Safety issues should also be considered. You need to prepare a stable ladder, hard hat, goggles and gloves. Electrical equipment must be grounded.
The construction of the chicken coop itself is carried out according to the standard algorithm:
- Foundation. For bricks and blocks, a shallow tape is poured. It is better to make a columnar or pile foundation for sheds from timber and shields. A good solution is asbestos-cement pipes filled with mortar. It is impractical to make a slab, since walking on concrete is contraindicated for birds.
- Floor. The best option is wood. Planks raised above the ground provide the optimal level of thermal insulation, ventilation and comfort for the living creatures. The floorboards are laid on logs and nailed. To extend the service life, materials are treated with an antiseptic and a hydrophobic agent. If there is a dense and dry clay soil under the shed, then you can fill it with fine gravel, and on top with sifted quarry sand.
- Walls. When choosing a material and technology, you should evaluate the prospects for using the chicken coop for the future. It is quite possible that the experience of keeping birds will not take root, the structure will be out of work, and efforts and resources will be wasted. Therefore, the best solution would be to build a frame-type structure. It is inexpensive, it is not difficult to disassemble it, and there is always a use for sawn timber. In such cases, a frame is made, which is sheathed with chipboards or boards. If a decision is made to erect walls from blocks, the shed must be made spacious so that later it would be possible to use it as a warehouse or workshop.
- Roof. The project is determined by the seasonality of use of the chicken coop and plans for the attic space. For a summer building, a simple single-slope structure is quite enough. Operation in the cold season involves the creation of an insulated gable system. They make a roofing cake, consisting of interior decoration, membrane, insulation, waterproofing and topcoat - slate, ceramic, metal or soft tiles.
- Sheathing. Outside, the shed can be finished with siding under a bar or corrugated board. From the inside, it is better to whitewash the walls with lime - this is a fungicide and antibacterial protection.
For year-round buildings, you need to install an insulated window and door.
The device and decoration of the chicken coop

The composition of a bird dwelling includes the following elements:
- barn;
- fenced walking area;
- feeder and drinker;
- nests;
- perch.
The parameters of structures must also comply with sanitary standards. Inside the barn, at least 0.25 m2 should be taken away for one individual and 1 m2 for walking. the temperature regime must be maintained in the range of 15-25 ° C.
A beautiful poultry house can become a real decoration of a courtyard. The barn can be painted in a bright color, stylized as a hut or a palace. It is a matter of taste of the owners and compliance with the landscape of the site.








