In suburban construction, one-story houses are widespread, as well as buildings with two or three floors. The entrance to them is most often decorated with a monumental one-march staircase made of concrete. It is not uncommon to use concrete structures as interfloor transitions.
Classification of concrete stairs
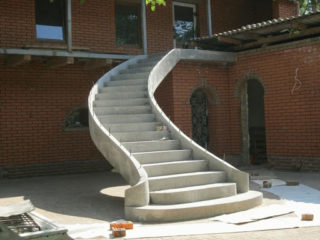
Concrete stairs are classified by the shape of the span and by the method of installation.
Stairwells are:
- straightforward;
- curvilinear.
The non-standard design of straight spans allows using the free space under them for arranging auxiliary rooms.
Curvilinear spans are highly labor-intensive to manufacture. This is due to the manufacture of radius formwork and the difficulty of assembling its segments. However, this shape saves space. In this case, a curved concrete staircase can be:
- helical;
- U-shaped;
- L-shaped.
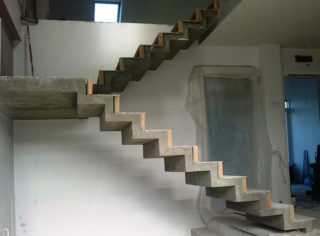
Concrete stairs can be monolithic or prefabricated. Monolithic structures are poured together with interfloor areas. For this, a complex formwork is installed, inside which a reinforcing mesh is fixed from connected sections of steel reinforcement. Prefabricated spans include flights of stairs and interfloor areas. Each structural element is manufactured separately and installed in its place using lifting equipment.
Advantages and disadvantages
Concrete stairs have a number of advantages that are not available to other structures:
- high strength;
- durability;
- immunity to climatic influences;
- solid appearance.
Disadvantages:
- heavy weight - the foundation of the house and floors must be designed for additional load;
- the operation of the stairs is possible only after the solution has completely dried;
- the need for cladding.
Making a concrete staircase yourself is laborious and requires certain skills.
Construction of a staircase made of concrete to the second floor of a private house
When constructing a staircase made of concrete, you need to carefully study the requirements of the current regulatory and technical documentation.
Calculation of a single-flight concrete staircase
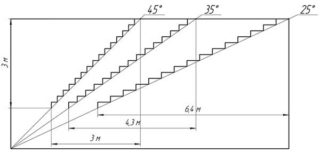
Initially, you need to carry out a number of preparatory work:
- choice of design;
- theoretical calculation of span strength;
- determination of the range and quantity of required building materials and components.
Next, they begin to develop design documentation based on the following rules:
- The angle of inclination of the flight of stairs should be in the range from 25 to 45 °. The preferred option is an angle of inclination of 45 °, at which the ladder is most comfortable and safe to use. However, in many cases, the angle of inclination of the stairs is taken equal to 25 and 35 °.
- Based on the angle of inclination of the stairs and knowing its height, determine the height and width of the steps. The optimal dimensions of the steps are: the height of the riser is -17 cm, and the width of the tread (the size from the edge of the step to the riser) is 29 cm. The number of steps for a single-flight structure should not exceed 18, in other cases not more than 16. Determining the number of steps, their geometric dimensions can be changed within 3 cm.
- The width of the march in each case is determined individually. If the staircase is located between two walls, its width is taken equal to the distance between the walls. When one side of the march is hanging in the air, the width should be approximately 80-90 cm.
- The dimensions of the landing, which is adjacent to the door, must be sufficient so that two people can freely pass each other on it and the door can open without hindrance.
Compliance with the listed parameters will make the use of the stairs comfortable and safe.
Formwork manufacturing
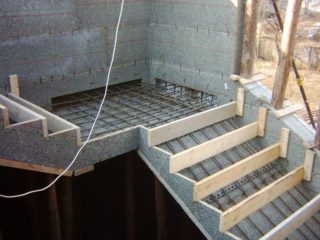
To make a concrete staircase with your own hands, you will need to make and install the formwork. To do this, you need to prepare:
- waterproof plywood with a thickness of at least 12 mm;
- planed edged boards 25-30 mm thick;
- timber with a section of 100x100 mm;
- steel corners and screws for wood;
- a mesh of reinforcement with a diameter of 10-12 mm and a cell size of no more than 5x5 cm.
The mesh is tied with a soft wire with a diameter of 0.7 to 1.0 mm. In this case, the size of the cell should be 5x5 cm.
The connection of the formwork elements with each other is carried out with self-tapping screws, which will greatly facilitate disassembly at the end of the work.
When erecting a street (entrance) staircase, it is necessary to equip a foundation, the depth of which should correspond to the depth of the base of the house.
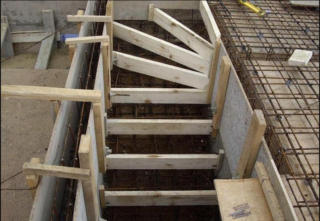
The do-it-yourself formwork of a reinforced concrete staircase is assembled in the following order:
- The lower part is installed, which is a set of shields assembled from sheet plywood and / or boards. In this case, it is laid on retaining bars at a predetermined angle of inclination. The number and pitch of the bars should be the same as the number and pitch of the steps.
- The side parts of the formwork are mounted. If one side of the ladder is adjacent to the wall, install only one side part.
- Boards or plywood sheets are attached to the side parts of the formwork with steel corners, forming risers, the number and dimensions of which must correspond to the calculated values.
- All joints facing concrete are cleaned and smoothed with a cement-sand mortar.
- Spans in several steps are reinforced with a reinforcing mesh installed on special plastic supports. Installation height 2-3 cm from the surface of the formwork facing the concrete.
The installed formwork must be stationary during the pouring of concrete.
Pouring with concrete
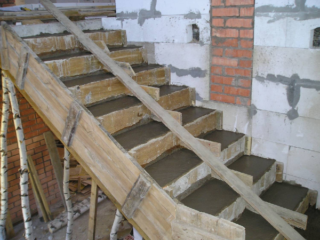
When pouring concrete into the formwork, the following requirements must be observed:
- concrete is poured from the lower steps;
- the filling of the formwork with concrete is carried out non-stop;
- in the process of pouring, the solution must be carefully tamped over the entire area of the filled structure;
- the surface of each step is leveled and smoothed, while achieving horizontality;
- the stairs are covered with plastic wrap for 5-7 days and in hot weather they are regularly moistened with water.
The structure is poured with heavy concrete of the M200 brand. You can also make it yourself based on the following proportions:
- cement M400 - 1 kg;
- washed and sieved river sand - 2.8 kg;
- crushed granite (fractions 10-20 mm) - 4.4 kg;
- plasticizer (liquid soap) - 10 ml;
- water - 0.7 l.
Dismantling the formwork
The formwork is dismantled no earlier than after 25-28 days. This is the estimated time of concrete hardening at an ambient temperature of 20-25 ° C. During this time, concrete will gain 70-80% of the brand strength.
In the process of work, the formation of cracks and chips is not allowed.
Concrete staircase finishing
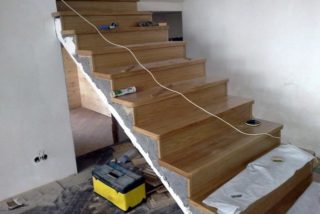
A concrete staircase will require decorative finishes. To do this, thoroughly clean all its surfaces. For decorative finishes, you can use:
- carpet covering;
- laminate;
- ceramic tiles;
- porcelain stoneware;
- artificial or natural stone;
- valuable wood species, etc.
Ultimately, it all depends on the personal preference and imagination of the owner of the house.
The side surfaces of the stairs are plastered and covered with water-based paint.








