The entrance group, which is part of the facade, determines the functionality and presentability of the entire building, testifies to the sophistication of tastes and wealth of its owner. The highlight of the entire structure can be a well-planned and expertly made metal porch for a private house. There are many options for its construction and an extensive selection of materials. To achieve a high-quality result, it is necessary to study the types of structures and methods for their construction.
Porch device and sizing
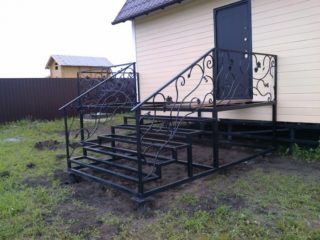
With external simplicity and elegance, the porch for a private house made of metal has a rather complex device, the assembly involves carrying out accurate calculations, on the basis of which a competent scheme is drawn up.
Metal porch device:
- Stairs. Consists of several levels if there is a difference in height between the ground and the first level of the house. The recommended size of metal steps for the porch is 27-32 cm in width, 12-20 cm in height and up to 5 cm in tread. The minimum width is 60 cm, the optimum is 90-100. The angle of inclination varies between 22-42 degrees, based on this indicator, the number and parameters of the steps are determined. For convenience and safety, metal staircases for the porch are equipped with handrails, usually of the same material. The height of the fence is 90-120 cm.
- Playground. The size of the platform can be any, from a patch of 2x2 m to a wide strip on the entire wall of the house. In accordance with fire safety regulations, it is installed 5 cm below the threshold. Depending on the project and design, grating, profiles or wood flooring over iron are used as coverings. In this case, gaps are left between the slats for water drainage.
- Visor. You can do without this element, but it has a significant effect on improving the convenience and comfort of using the entrance group. The metal frame can only be attached to the wall or supported on the ground through pipes. As a roof covering, corrugated board, plastic, soft and hard tiles, monolithic and cellular polycarbonate are used.
Separate design details are decorative elements. In order to give the porch originality, originality and elegance, artistic forging, ceramic tiles, glass, ceramic and wooden inserts are used.
Materials for making a porch
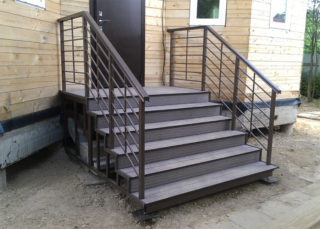
The porch must be strong enough to be guaranteed to withstand the vertical and horizontal loads that arise when people gather on it and install massive furniture. The reliability of the structure is determined by the well-thought-out geometry and the material used.
To make a beautiful and reliable extension, you can use the following types of metal:
- Iron pipes and corners. This is a budget option, for the implementation of which you can use the fragments remaining after the construction or replacement of the water supply system. Nevertheless, a well-designed corner porch with your own hands can turn out to be durable and practical, especially when combined with a perforated sheet.
- Profile pipe. For the manufacture of a porch from a profile pipe, rolled products with a section of 40x40, 40x60 and 60x60 mm are used.The advantage of a porch made of a metal profile is the convenience of working with rectangular material and the ability to create seamless corners.
- Copper. To create the frame and steps, copper is practically not used due to its softness and high cost. But as an element of decor, it has no equal. Volumetric elements, inserts, embossing are made from sheets.
- Aluminum pipes. The undoubted advantage of such a solution is the lightness of the metal and its resistance to corrosion with a sufficient margin of safety. Parts can be connected by welding, corners and rivets. The aluminum porch from the profile does not need additional finishing and retains a pleasant discreet shine for years.
- Stainless steel. In terms of practicality and presentability, stainless steel has no equal. The metal is very strong, looks great, it will never rust. The only downside is its high cost.
- Forged steel. Iron elements are used for the manufacture of balusters, railings, inserts and steps. Bluing is used to protect against corrosion.
In the manufacture of a porch, several types of metal can be used. To create the frame and platform, it is better to take black iron, and for railings and awnings - non-ferrous metal and forging. This technique will give the design lightness and unique flavor.
Preparatory work and necessary tools
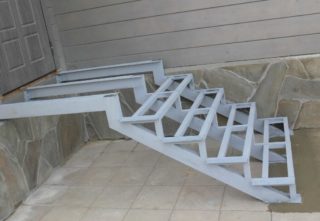
Even at the design stage, you need to decide whether the extension will be solid or modular. This will allow you to create a competent drawing and optimize your work.
To make a porch from metal with your own hands, you will need the following set of tools:
- welding machine;
- Bulgarian;
- screwdriver;
- drill;
- level;
- roulette;
- a hammer;
- shovel;
- Master OK;
- crochet hook for wire.
The assembly of the metal porch should be carried out in protective equipment for the skin, eyes and breathing.
The next step is the arrangement of the foundation. Since the metal structure weighs much less than concrete, it can be skewed and deformed during the seasonal heaving of the soil. Based on this, the depth of the foundation should be 30 cm below its freezing.
Base manufacturing options can be different - tape, slab, columnar and pile type. Since it is difficult and costly to extract and fill a deep pit, thin screw piles are the best choice. They are screwed along the perimeter of the future porch at intervals of 100 cm, poured with concrete and connected with a surface grillage. Another way is to pour the slab over the supports. Embeddments are inserted into the reinforcement, which will become the basis for fastening the steel frame.
Making a porch from metal with your own hands
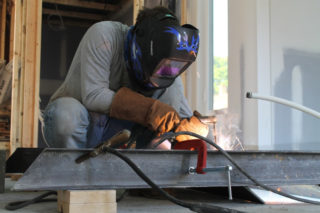
If welding is used to connect metal parts, then it is better to carry out the installation in the warm season. In the cold, hot metal cools unevenly and can be driven.
The process of building a metal porch is carried out in the following sequence:
- Making a frame for the site. First, vertical supports are attached to the mortgages. Spot welding is done, and after correction with a level and a hammer, the final seams are made. A horizontal strapping is welded on top of the supports. Seams are cleaned and treated against corrosion.
- The place of attachment of the first step is determined and a piece is applied to it, along which the side part of the staircase (bowstring) is measured, to which the steps and railings will be attached. Based on the data obtained, two parts are cut out. The corners are adjusted, then the guides are welded into place.
- Sawing out parts for laying steps. Their size is taken taking into account parameters such as height, depth, width and internal slope. The number of blanks should be equal to twice the number of steps multiplied by two.
- Welding the bases for the steps.Each part must first be attached with several points, after correction with a hammer, finally fix it. Alternately make the left and right sides, using a tape measure and a level, controlling their correspondence.
- Alternate connection of steps. It is better to do this from the bottom up. Then each welded part will serve as the basis for further work.
- Laying the floor on the site. The metal cover is welded or riveted. Wooden planks are bolted down.
- Installation of stair railings and platform fencing. Their stability and reliability are checked.
- Assembling the canopy. First, the frame is made, and after its installation in place, the installation of roofing materials is carried out.
The final stage is the finishing of the structure. The scale is removed, the seams are cleaned, the ferrous metal is treated with an anti-corrosion agent or painted with paint for outdoor use.
Advantages and disadvantages
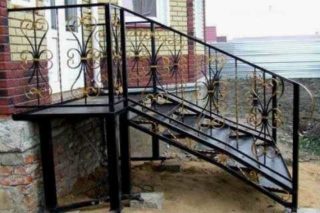
Metal extensions are popular in private construction.
The reason for their benefits:
- the possibility of making it yourself;
- relative ease of assembly;
- resistance to ground movements;
- resistance to changes in humidity and temperature;
- presentable, the design looks light and airy;
- durability;
- strength, stability and reliability.
Disadvantages: metal is expensive, requires mastery of welding and grinder, ferrous iron requires high-quality corrosion protection.








