In order not to languish under the scorching sun, not to get wet in the rain while opening the door, protection is necessary. It is a canopy over the porch. Sometimes - exclusively above the door. In rare cases, the canopy is made of a large size - the porch, steps or part of the path is closed. These structures are made from a variety of materials. They also differ in fastening methods.
The need for a visor over the porch
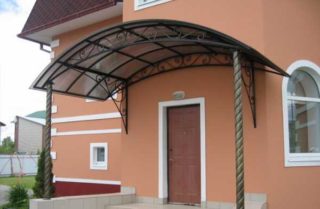
The structure consists of a frame, cladding, roofing. Sometimes support posts are additionally installed to support the edge of the canopy, reinforcing the structure. This is useful when there is no certainty about the strength of the structure.
A visor is needed not only for protection from the sun or precipitation. In snowy regions, falling snow or icicles from the roof can injure people. For easy descent, the slope angle is made steep, and a strong canopy is needed to protect against falls of massive objects. Not worth saving. The safety margin instills confidence in safety.
Varieties of construction
For the manufacture of a protective structure, various materials can be used, and graceful shapes can be made. Visors and awnings above the entrance perform a protective function and are the most important element of the architectural ensemble. Drawings of awnings over the porch of a private house flooded the Internet, so it is not difficult to choose the model of interest.
Materials used:
- wood;
- polycarbonate of various colors or transparent;
- corrugated board, metal tiles;
- metal;
- flexible shingles;
- surfaced roof.
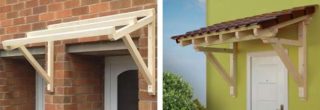
The frame is often made of wooden bars, metal round, shaped pipes, corner. The manufacture of lightweight structures allows an aluminum profile as a support. In shape, awnings over the porch are:
- single-slope;
- two- or many pitched;
- arched;
- semicircular;
- domed;
- folding, sliding, stationary.
The canopies over the entrance can have a complex multi-level shape, be a protection and an architectural masterpiece. Depending on the style, materials of manufacture, the method of fastening also changes: lightweight structures are attached to the wall of the building, massive ones - on special supports or struts.
Monolithic
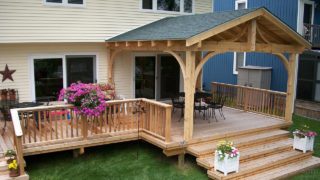
Monolithic types of canopies are made in one piece with a wall of wood or metal. The positive quality of a stationary structure is durability. The durable material stands still, the mounts do not loosen. The downside is the impossibility of transferring the visor to another place. Installation is difficult. Better to entrust it to professionals.
Modular
A popular type of construction is modular. During installation, the modules are connected to each other with detachable fasteners, which is convenient for repair. Certain types of structures are easy to dismantle or move from place to place. These types of roofs over the porch consist of a massive base, light roof, and other removable elements. The structure is easily assembled independently element by element, without the involvement of third-party builders.
Hinged
Attached products have various modifications of fasteners. Most often these are spacers with a wall or full-fledged supports that go into the ground, resting on the terrace. The visors themselves are mounted on the wall.Supports are used for strength and stability. Installation of hinged versions without supports is possible. For this, light materials are taken. The lightweight design looks delicate, airy. However, in areas with stormy winds, such structures can be damaged.
Suspended
Suspended one-, two-slope canopies are the simplest structures. For the manufacture of the frame, wood and metal are used. It is allowed to use a metal corner. The frame is attached to the wall of the building without the use of additional supporting structures. The gable roof of the visor better protects against precipitation, is reliable in terms of wind load.
For the roof of the structure, it is optimal to use the material with which the roof of the house is covered. So all designs will look like a single whole.
Variety of materials for the canopy over the porch
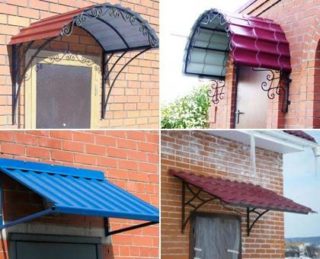
The service life, functionality, strength, and appearance depend on the material used for the canopy. In places without a large amount of solid precipitation, the base of the roof of the structure may be weaker. In case of strong wind load, the fasteners must have a safety margin. There are a dozen options on the market for making a visor.
Corrugated board
Decking is a heavy material. Therefore, the use of an aluminum profile in the frame is unacceptable. A profile pipe, a metal thick-walled corner, a wooden block are suitable for assembling the frame. Iron sheets conduct sound well, so it is advisable to use sound insulation. Without it, the sound of falling raindrops under the window will constantly get on your nerves. Foam or mineral wool is used for sound insulation.
The metal sheets should be at least 0.4-0.5 mm thick, and the wave height should be 20-60 mm. A material with a lower wave height, installed on fences, will not work due to the low rigidity of the structure. The sheets must be fastened with stainless self-tapping screws with rubber, plastic gaskets.
The baffle plate is mounted in a groove on a wall 5-7 mm deep. A rubber seal is placed inside. The structure is screwed to the wall. The opposite edge rests on the roof of the canopy. The joint is additionally sealed.
Decking is a practical, inexpensive material. A significant drawback is low strength. Another disadvantage of the profiled sheet is that it heats up a lot, but in the open air this does not affect comfort.
Polycarbonate
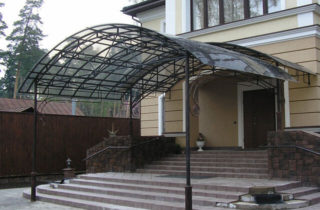
The excellent flexibility of the material allows the creation of complex shapes. The polycarbonate canopy is suitable for brick and wood houses. Hardware stores sell plastic in various thicknesses, structures, and colors. Correctly selected colors will favorably set off the structure of the house wall. The designer multi-slope polycarbonate canopy over the porch will favorably emphasize the individuality of the project design. The material is strong, durable, fireproof, but afraid of ultraviolet radiation. It becomes cloudy in the sun, becomes fragile over time. To eliminate the deficiency, the roof is covered with a special protective agent. The light weight of the building material allows the manufacture of lightweight suspended awnings. The coating is able to withstand high static loads. For example, a snowdrift.
The downside is fragility. An unsuccessfully fallen heavy branch, a large icicle, causes cracking.
Visor design: flat one-pitched, two-pitched, arched, multi-pitched, overlapping. The classic version is hinged from a professional pipe with forging elements.
Metal tile
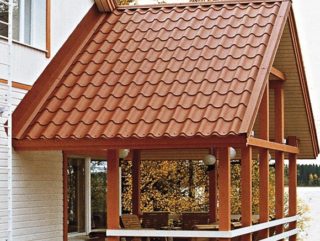
Metal roofing is an advanced roofing material. It combines the classics of design, reliability, lightness, high corrosion resistance. Polymer-coated galvanized metal has been in service for decades.
Advantages of metal roof canopies:
- classic form;
- service for 45 years;
- strength;
- resistance to corrosion, ultraviolet light;
- quick installation.
The disadvantage is the high cost of the material. It is better to use the metal tiles left after large-scale construction for the coating so that the structure looks in the same style. Tiled canopies should be properly designed during the construction phase. The considerable weight of the material will not allow making a hinged visor. The best option is a canopy on powerful supports. The sound insulation of the material is poor. It is necessary to take care of the noise-insulating substrate.
Metal roof canopies are suitable for stone, brick houses, emphasizing their monumentality.
Forging
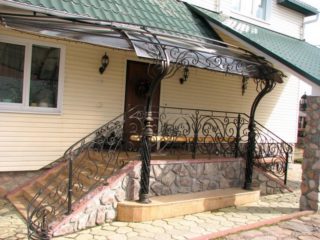
The metal frame looks harmoniously surrounded by forged lace, from which reinforcing elements and struts are made. The roof for such structures is often polycarbonate, soft roofing, and iron.
To reduce the cost of the structure, the joint use of diverse materials is allowed. The combination leads to a reduction in the cost of construction. The forged support posts are strong and durable.
Advantage:
- durability;
- attractive appearance;
- strength;
- use of combinatorial solutions.
The main disadvantage is the high cost of the product, weight. Heavy construction requires proper installation. Forging suits any design - rough or openwork architecture. If there are already forged elements on the site, it is better to forge the canopy in the same style - it will look like a single architectural solution.
Wood
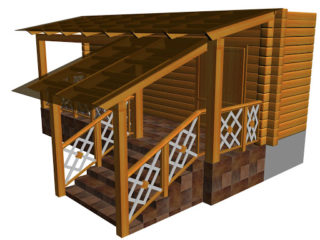
It is a pleasure to work with this sustainable material. It is durable, easy to handle. The impregnation protects against decay for decades. The low weight of the structure will allow you to build the product yourself. A frame, lathing, and roofing are made of wood. For this, special wooden tiles are produced: shingles, shingles, ploughshare. However, it is worth using such a material if the building is built in a similar style.
All types of roofs are used with wood, ranging from asbestos-cement slate with metal or corrugated board, ending with polycarbonate, or a soft roof.
When designing, it is necessary to correctly calculate the weight of the product. Often supports or struts are required for wooden canopies, since the structure is heavy. This is typical when covering with tiles or asbestos-cement slate.
Advantages of wooden frames:
- can be made in any style;
- lend themselves well to processing;
- when impregnated with antifungal antiseptics, they stand for decades;
- easy to paint;
- are combined with different coating materials;
- easy installation;
- material availability;
- wooden canopies fit well into the exterior of a house made of logs, beams.
The disadvantages include the reaction of the tree to changes in humidity and temperature. Cycles of regular drying and wetting lead to cracking, loosening of the material. Therefore, the product needs to be repaired periodically.
Glass
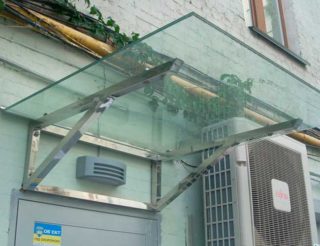
The canopies made of special tempered glass fit easily into the interior of the building. The weight of the product is low. Transparency allows you not to notice the visor, admiring the architecture of the house.
The modernity of the material implies the adequacy of the installation. Often mounted on chrome-plated mounts, struts. Other products are hung from the wall of the building.
Tempered glass is sturdy but difficult to maintain. The cost of this material with the corresponding fastening parts is higher than the rest.
Making a visor with your own hands
For self-production of a canopy over the porch of a private house, professional construction skills are not required. First, you need to correctly calculate the size of the structure, complete a detailed drawing, calculate the amount of materials for the manufacture of the structure.
You need to consider:
- when protecting the porch, add 30 cm to the width;
- the visor should be at least 1.5 times wider than the front door;
- length - at least a meter longer than the door, or 30 cm longer than the porch;
- the angle of the canopy slope is more than 20 degrees for good snow sliding and no delay in water flows;
- the visor should not interfere with the full opening of the door.
To choose the height of the rise, it is worth focusing on the design of the house, the presence of structural elements.
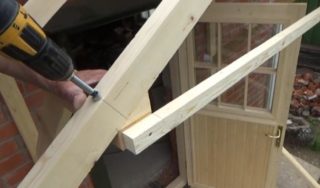
Manufacturing process:
- Making rafters equal in length to a ramp made of wood or metal.
- Installation of struts, beams. Wooden parts are assembled on self-tapping screws with fixing angles. Metal are welded.
- After connecting the parts, the beam is attached to the wall of the building using self-tapping screws, the struts are attached to the anchor.
- Laying the lathing. If a rigid roof is chosen, such as a profiled sheet, the boards are rarely stacked. When choosing a soft roof, the sheathing is made of waterproof plywood or tightly fitted boards.
- Laying the material on the crate.
- Gutter or gutter connection.
- Sealing joints, protecting the edges of the planks from precipitation.
It is recommended to lay the metal covering on a sound-insulating material. The wall mount is sealed to prevent moisture leakage. If the canopy is polycarbonate, the overhangs of the roof should overlap it by at least 20 cm. The most popular canopies are made of polycarbonate on a metal pipe or forged elements, or on a wooden base with different types of coating.








