The blind area of a house is a wide tape around the perimeter of the building, which is made from paving slabs, a concrete layer or other materials. It must be waterproof. The structure performs a decorative and practical function, since the integrity of the foundation of the structure depends on the quality of its manufacture.
- The need for a blind area and the requirements for it
- Varieties of blind area at home
- Hard cover
- Semi-rigid coating
- Soft cover
- Determination of the thickness of the blind area
- Necessary building tools and materials
- Making a blind area with your own hands
- Common mistakes
- Repair of the blind area around the house
The need for a blind area and the requirements for it
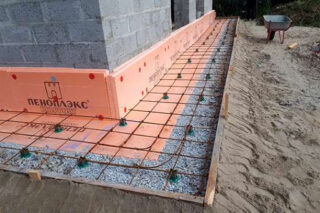
The blind area is part of the landscape design, as well as the exterior of the house. The construction market offers many materials that allow you to mask the structure without violating its practicality.
The soil must be protected from getting wet. If this is not done, the following problems will arise:
- Knockout Buzz. Water at the foot of the base leads to wetting of the soil, which, under the influence of negative temperatures, freezes and begins to push out the shallow foundation.
- Penetration of water into the basement with improper waterproofing of the base or too high humidity;
- Tangent heaving. The load on the walls of the foundation in this case can reach 6 tons per 1 sq. M.
When arranging the blind area, the following norms are taken into account: the minimum tape width on sandy soil is 70 cm, and on clayey - 1 m.The difference between the width of the coating and the side overhang of the roof should not exceed 30 cm.This indicator is important if the drain is unorganized.
The angle of inclination of the blind area ranges from 1-10%. If the soils are subsiding, the minimum indicator is 3 degrees. The height of the outer edge of the covering above the site is 5 cm.
Varieties of blind area at home
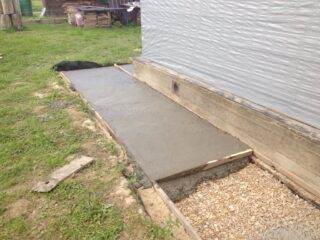
The blind area can be hard, soft or semi-rigid. Each has its own characteristics and installation technology.
Hard cover
In this case, the tape is made of concrete or asphalt. The coating is monolithic, therefore it provides good waterproofing properties. If concrete is chosen for the job, it will have to be reinforced. When using asphalt concrete, this stage is not necessary, since it can withstand significant loads without losing its technical properties.
When making a blind area, you need to ensure that cracks do not appear on it. An expansion gap is left between the base and the protective coating, since concrete tends to expand.
If you plan to lay insulation, it is better to use a rigid version of the blind area. It takes time and money. The disadvantage of this design is the low degree of visual appeal.
Semi-rigid coating
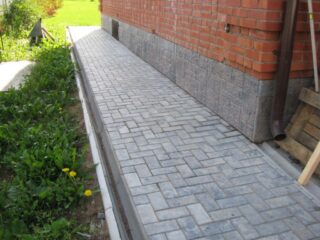
For the manufacture of this type of structure, clinker bricks, paving stones, paving slabs are used. Before installing these materials, a waterproof membrane is laid on the base. A beautiful path is created around the building.
This type of blind area costs less than a concrete coating, its installation does not take much time. However, you should not use this option on heaving soils. With the correct arrangement, the semi-rigid structure has a long service life. It is easy to install and can also be installed in any climatic zone. An exception is the area with very cold winters.
Soft cover
The device of such a blind area provides for the use of waterproof clay. This option is the cheapest. Colored gravel can be used to improve its decorative qualities. To increase the degree of waterproofing, a waterproof film or membrane is laid on the base. This option has the following advantages:
- ease of installation;
- the ability to install regardless of the climatic zone (with proper installation, the coating is resistant to temperature extremes);
- arrangement on any type of soil;
- ease of repair work.
The main disadvantage of the soft blind area is its short service life: no more than 5-7 years. Most often this option is used as a temporary one.
Determination of the thickness of the blind area
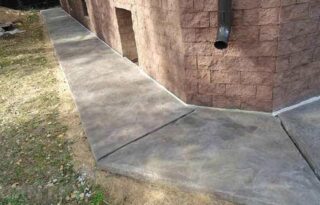
To properly organize the blind area around the house, you need to calculate its thickness. For a semi-rigid coating, this parameter is equal to the dimensions of the cladding material itself. When using concrete, the thickness is calculated to calculate the amount of mortar, as well as the depth of the trench.
The minimum height of the reinforced concrete layer is 7 cm. This indicator is multiplied by the slope, as well as the width of the finish. The result is divided by 100. In this way, the difference in height between the outer and inner edges of the blind area can be obtained. If the thickness of the edge is 7 cm, and the slope of the coating is 5%, then with a width of 1 m, the height of the blind area near the basement is 12 cm.
Necessary building tools and materials
You can fill the coating around the perimeter of the house with your own hands. This requires the following tools:
- measuring tape, pencil and cords for marking;
- container for mixing concrete solution;
- construction mixer or drill with a special attachment;
- bayonet shovel, wooden stakes;
- hammer, nails, as well as wooden boards for arranging the formwork.
To make the blind area, you will need crushed stone, sand, materials for thermal and waterproofing. Spatulas are used to level the mixture. To control the horizontal of the coating and observe its slope, a building level is used. If the concrete layer will be decorated with paint, paint brushes are used.
Making a blind area with your own hands
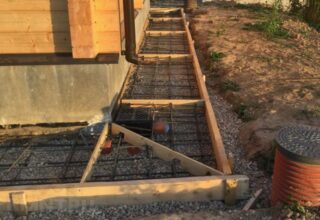
To equip the blind area near the house with your own hands, you need:
- Prepare the trench. For the entire width of the future coating, you need to remove the fertile soil layer. The bottom of the trench is carefully compacted, while forming a slope. It is necessary to compact the area near the foundation as much as possible, adding local soil. The recommended depth of the pit is 15 cm. If the trench is a little deeper than necessary, clay or local soil is poured onto the bottom, followed by compaction.
- Form a pillow if the ground is weak. First, a layer of crushed stone of the middle fraction is laid on the bottom of the trench, after which a small one is poured. It must be moistened and tamped. After that, sand is laid, which is also leveled, watered, compacted.
- Install a waterproofing film. It will protect the concrete from premature loss of moisture during the hardening period. A membrane can be used instead of plastic wrap. In addition, it is allowed to use welded waterproofing.
- Install insulation. If the soil is heaving, extruded polystyrene foam is used for insulation. It must be mounted in several layers. At the same time, the dressing of the seams is preserved between them.
- Form the formwork. For its manufacture, an edged board and wooden blocks are used. At this stage, he mounts the strips for the transverse expansion joints. They are laid at a given angle. The width of the element is 2 cm, and the height of the section is 25% greater than the thickness of the blind area. The temperature distances between the seams coincide with the technological ones.
- Reinforce the blind area. It is best used in a mesh with a bar diameter of 4 mm and a mesh size of 10 * 10 cm.A distance of 3 cm is observed between the waterproofing or insulation layer and the reinforcement. The mesh should be pre-treated with a corrosive compound.
- Pour concrete. For work, it is better to use the M200 brand. A few hours after the completion of the work, the blind area must be covered with a film so that the concrete does not lose moisture too quickly. The screed must be moistened for two weeks.
In order to prevent the destruction of the structure, the surface of the concrete is ironed. This can be done after pouring the solution or simultaneously with the sealing of expansion joints. After the slats are removed, bitumen mastic mixed with a mineral filler is laid in the seams.
Common mistakes
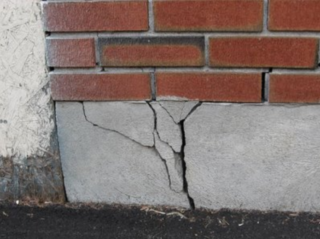
The following errors lead to the premature destruction of the screed:
- insufficient compaction of the cushion of sand and crushed stone, as well as the bottom of the trench (materials sag, the top cover is deformed, cracked);
- the use of contaminated water when mixing concrete mortar: admixtures of clay and other materials deteriorate the quality of the screed;
- ignoring the slope of the structure: water will stagnate and lead to the destruction of the blind area.
In order for the coating to last a long time, each layer must be carefully thought out. Do not pour concrete solution directly onto the ground. Before starting work, it is better to make a diagram of the blind area.
Repair of the blind area around the house
If signs of deterioration appear on the concrete layer, they should be eliminated immediately. With slight damage to the blind area and the presence of shallow cracks, the coating is poured with a liquid cement mortar. Wide crevices need to be deepened a little. If the reinforcement is visible, it is treated with an anti-corrosive liquid and filled with a repair compound.
In the presence of delamination, the damaged areas are cleaned. Pouring a cement-sand screed is carried out along the entire perimeter of the building. If necessary, install a new curb, strengthen the frame from the reinforcement.








