In private courtyards, the pergola is represented by lattice sectional structures that serve to decorate the passage and support climbing flowers and plants. The owners of houses, summer cottages, are trying to build a wooden pergola with their own hands in order to emphasize the individuality of the site, to increase its attractiveness. The structure shades individual areas of the courtyard, combines functional areas, and decorates the alley.
- What is a pergola
- The origin and purpose of the pergola
- Construction requirements
- Where to install the pergola
- Types of construction
- Materials for making
- Wooden pergolas
- Metal pergolas
- Stone and brick
- Combination of materials
- Main nodes
- Dimensions (edit)
- Connecting parts at the top
- Beam edge decoration
- Reducing the cost of construction
- Step-by-step instruction
- Features of pergolas attached to the house
- Making a metal pergola
- Blueprints
- Helpful hints and tips
What is a pergola
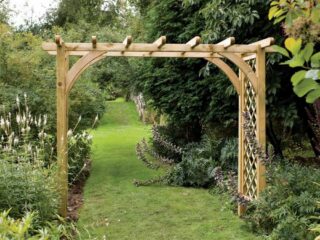
The building consists of arched elements that are fastened together with longitudinal girders. It is attached to the house, made as a separate structure in the courtyard, and included in the terrace.
Distinctive features of the structure:
- repeating links;
- the presence of arched vaults and support posts;
- the presence of an overlap in the form of a lattice.
An arched alley leads from the gate to the house or from the dwelling to the garden area. Curly roses, grapes on trellises make up a secluded area for relaxation, add a bench, a swing.
The origin and purpose of the pergola
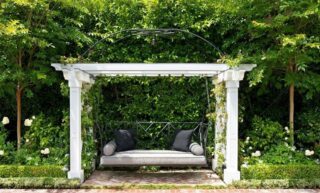
Previously, this was the name for all the sheds, placed on the posts, where the plants curled. The modern idea of the building was obtained in France in the 17th-18th centuries, when the construction of walking alleys between park pavilions was popularized. In Russia, "bend roads" were erected, in their design, instead of creeping plants, crowns of bushes and trees growing nearby were attached to the side walls.
The pergola in the garden divides the area into areas, decorates the place of relaxation, decorates the landscape. The structure masks sheds, warehouses, decorates the entrance area to the courtyard.
If there is a terrace next to the dwelling, then a one-sided arched ceiling with lattice walls will perfectly complement the site, create coolness in the heat. The structure has visible side surfaces, in the sections of which green spaces are located.
To decorate the courtyard entrance, use the option of a free-standing tunnel with opposite side trellises and an upper overlap. There may be plants on the roof, but sometimes they are placed only on the sides to reveal the original structure of the vault, to give way to the sun's rays.
Construction requirements
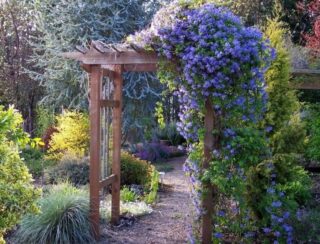
Pergola for climbing plants is part of the landscape ensemble. Its appearance should correspond to the architecture of the house and the site.
Requirements:
- visual lightness, regardless of materials;
- comparability of size with the size of the garden;
- strength, stability.
Perennial plants are used for decoration.
Where to install the pergola
The arch-pergola is located taking into account the wind rose in order to ensure the most comfortable finding of a person inside. In Russia, the entrance to the courtyard is connected to an arched structure for growing grapes, so the pergola starts right from the gate.
The arrangement of arched vaults in the form of a pergola-gazebo is widespread, where the roof is covered with greenery, and inside there is a table with benches for breakfast, lunch, and dinner in the fresh air. Such a structure is being built not far from the house.
Types of construction
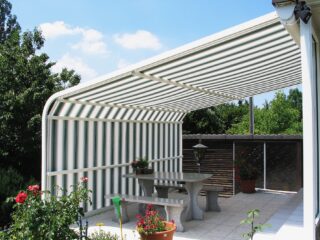
There are options in the form of an awning. They are adjacent to the house or stand alone, cover the playground, serve as a carport or a dining table. A pergola in the form of a screen allows you to retire from prying eyes. It is built along the fence of the site, along the length of the neighboring border, and a site for sports activities is separated.
An arched visor with side trellises is arranged on the south side. The vault is placed over the window openings; it serves to decorate the entrance to the house from the sunny side. The arch-tunnel consists of a certain number of sections, one after the other.
Materials for making
Special requirements are imposed on the material, since the gallery is used in an open space, where weather factors act on it all year round.
For the manufacture of materials used:
- natural wood;
- metal;
- brick, natural stone;
- combined options.
Wooden pergolas
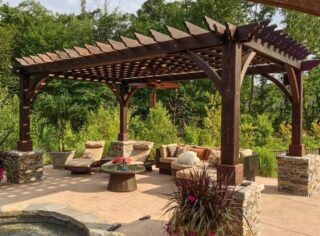
The wood looks natural in the yard landscape, does not stand out against the background of vegetation. Such pergolas are built on areas with wooden houses, but the material goes well with stone walls, vertical brick structures.
Wood has good strength, effectively resists not only compression, but also bending forces. The reliability and service life of a wooden pergola is increased by pretreating with special chemicals.
Metal pergolas
Steel is a good material for arched roofs and support gratings. Structural elements are connected by welding or bolted together. Steel bends well on bending equipment, therefore arches of different configurations are made from reinforcement.
Iron is destroyed by moisture and rain, which is why parts need to be regularly looked after. Metal pergolas are painted with oil, pentaphthalic, latex compounds to maintain attractiveness and extend the service life.
Stone and brick
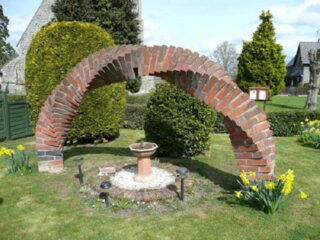
Such a structure cannot be purchased in a store, so they are built with their own hands on the site. Before making a pergola from small-sized stones, a drawing is performed. Additionally, you need to calculate the load, make a foundation for the supporting walls.
Brick arches are made using a special technology, for which you will need templates that are made of metal, wood, then removed after the masonry has set. Brick and natural stone look solid, work for a long period of time, and are durable.
Combination of materials
There are many combinations of classic materials from which a pergola can be made by hand.
Combination options:
- wood with metal;
- brick with iron, forging;
- stone with wood;
- stone with metal.
Forged elements are not visible in summer, when there is a lot of greenery, but play a decorative role in winter when structural details are exposed.
Main nodes
The pergola consists of the following units:
- supports in the form of vertical pillars;
- top floor in the form of separate arches;
- side beams for connecting columns;
- top slats forming a lattice together with arches.
On the sides, diagonal struts, pins are used, corner fasteners are placed for the strength of the structure and stability.
Dimensions (edit)
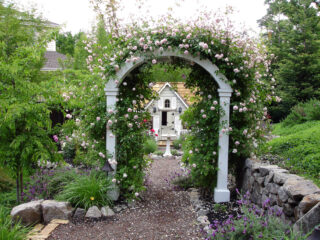
The dimensions of the pergolas are chosen so that they look organically on the site. Small galleries will be lost over a large area, and huge arches will break the proportions with a small house or summer cottage.
A step is chosen between the supports:
- for metal arches 0.8 - 1.1 m;
- wooden - 0.7 - 1.0 m;
- brick 1.0 - 1.3 m.
The width of the passage is usually made from 1.5 m to 2.5 m. Smaller dimensions will not allow comfortable passage, since on the sides the corridor will decrease due to overgrown foliage.The height of the arch is 2.2 - 2.3 m on the sides and is raised to 2.4 - 2.5 m at the highest point.
Connecting parts at the top
The type of docking depends on the material of manufacture. The wooden parts of the arch are connected with wooden studs, bolts, and fastened with iron brackets. For wood, a joint in a half-tree is also used, when a sample of a certain shape is made.
Metal parts are connected by welding and threaded studs. Brick arches are fixed on a cement-sand mortar. Additionally, metal rods are installed in the masonry to reinforce the body of pillars or arches.
Beam edge decoration
The protruding ends of the horizontal girders can be played in different shapes. A special pattern is made to make all ends the same. This is how wooden elements can be decorated. The template is made from thick plywood or board, cut as it will be at the finish.
Metal beams at the ends are decorated with welded decorative elements, forged parts are used. More often, the ends of steel purlins are scalded with a common strapping from a corner or other rolled metal.
Reducing the cost of construction
To save money, they calculate the loads so as not to use elements that are large in cross section. Take into account the weight of plants with fruits, take into account wind and snow load. For columns, a beam with a section of 180 x 200 or 200 x 200 mm is used, it is not worth taking more.
Metal arches are made from corner No. 45, square 40 x 20 mm. The crossbars are made of 50 x 80 mm timber or 20 x 20 mm steel pipes. Reinforcement with a diameter of 10 - 16 mm is used for reinforcing struts. In wooden pergolas, diagonals are made with 50 x 50 mm slats. An increase in these sizes leads to higher prices.
Step-by-step instruction
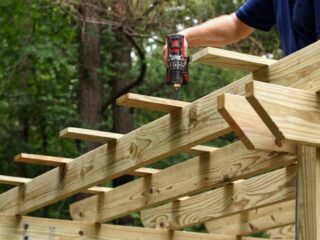
Construction technology involves performing operations in a specific order:
- digging holes for racks;
- concreting of supports in the ground;
- binding of pillars with crossbars, diagonals, slopes;
- making arches, girders;
- impregnation of wood;
- installation and fixing of the upper elements;
- finishing finish.
At the end, ornamental or fruiting plants are planted.
Features of pergolas attached to the house
Structures can be adjacent to the side (terraces) or end (entrance galleries). In the first case, the roof is supported by one end on the pillars. Opposite ends are on a girder, which is held on the wall of the residential building. The supporting beam is played in the same style as the arch.
Passages to the door of the house are made in the form of a tunnel with two supporting walls. Sometimes they have a roof covering in the form of corrugated board, polycarbonate, and flowers grow on the sides. The length of the corridor can be different, so that when entering the courtyard, a person does not get caught in the rain.
Making a metal pergola
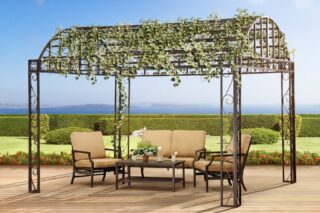
When buried in the ground, steel racks are insulated from moisture with a layer of roofing material. They are wrapped around the lower parts so that the insulator protrudes 15 - 20 cm above the ground. Otherwise, the coating method is used, molten resin or ready-made bituminous mastics are used.
Before installation, the iron is treated with an anti-rust agent, and after the final installation, it is painted. For assembly, use the method of arc or resistance welding. Pre-make holes in the metal if bolts and nuts are used.
Blueprints
It is easier to build pergolas from any material if you draw up a construction project.
The plan shows:
- location of sections, step;
- dimensions in width, marks in height (on a cut);
- section of all structural elements, dimensions in the axes.
The drawing is used to calculate material, hardware, auxiliary parts. The sketch can be easily modified as needed.
Helpful hints and tips
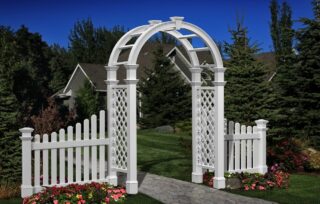
It is important to follow the drawing and make all the elements the same size. It is better to install a wooden structure away from a pond, pool or garden bed, where there is a lot of humidity.
For landscaping, plants are planted that feel good in the area.Take into account the location of the pergola at a height or in the bottom of the yard so that flowers or grapes do not wither under inappropriate conditions.
The color of the gallery affects the perception of the structure. The motley color of the racks and beams will expose it as a bright spot against a green background, white will give elegance and airiness, brown will create the feeling of being in a forest or park.

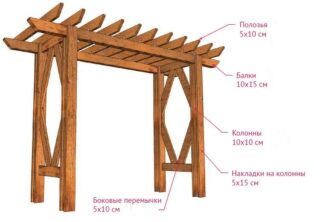








Great, understandable, accessible, GOOD FUCK !!!!!!