Correct filing of the overhangs will help prevent the walls of the home from collapsing. If the eaves have too short overhangs, precipitation affects the upper area of the structure.
Cornice device
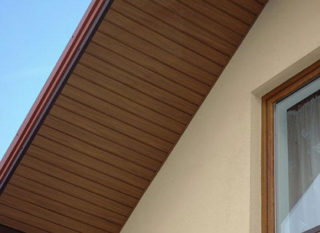
To hem the roof, you need to know what elements the cornice of the house consists of. It is based on rafters. The system also includes:
- frontal board, vertically fixed at the rafter ends;
- metal apron;
- water drainage gutter;
- roof filing;
- the overhang structure itself;
- break.
Before you sew a canopy on the street from below, you need to decide on the dimensions. Most often, the overhangs are 50-60 cm long.If the region is characterized by particularly windy weather, it is possible to install a more prominent structure, reaching 1 m.
Varieties of overhangs
Outside roofing can be done from the sides and from the front. Both options have their own performance characteristics.
Cornice or side
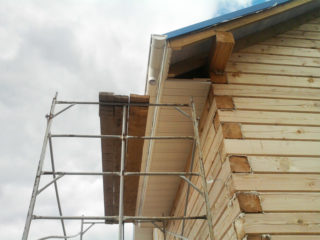
This option for filing the overhangs of the roof implies that the protective structures are located on the sides of the building. In this case, the beams protrude beyond the boundaries of the outer wall planes. The length of the protruding parts is determined by the height of the house and the width of the blind area at its base.
After laying out the roofing material, they begin to strengthen the ends of the beams. The structure is tied with boards that mask the roofing underlay. The open area is supposed to be sewn up with a special material, for example, vinyl siding.
Pediment
This design protects the facade of the house. Here, the slopes that go beyond the wall boundaries are involved. Most often, inclined installation is performed. The length in this case exceeds that for the side overhangs and can reach 1 m or more. To accommodate this configuration, the ridge board must be extended a predetermined distance beyond the façade. After that, the roof beams attached to the rafters are removed in the same way. To make the overhang attractive, it is recommended to hem the lower part with soffit products.
Roof ventilation through eaves
When lining the roof, you need to take care of the organization of the ventilation holes. This is especially important if a terrace will be built in the attic. The total area of the holes should be equal to 0.2% of the room itself. The gaps left in the skin ensure the circulation of air masses. Also, a special clearance is made in the ridge part.
All the gaps with which the roofs are hemmed must be provided with a fine mesh that blocks access to small birds.
Materials for filing roof overhangs
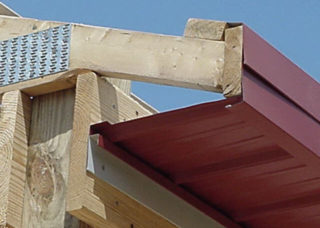
It is important to choose the right roofing materials for the arrangement of the heavenly roofs. There are several design options for this part of the building. The materials used for filing the eaves provide good protection from excess moisture and provide heat retention. For a frontal structure, rafters and horizontal bars must be selected so that their diameters are the same.
Corrugated board
For roofing, service life is of great importance.According to this parameter, the most attractive material is steel profiled sheet with a zinc coating, which protects against the effects of weather factors. A ventilation gap must be created between the wall and the sheathing structure. For roof finishing, sheets with a thickness of 0.6-0.8 mm are suitable. Aluminum is also used for such work. The dimensions of the sheet will depend on the dimensions of the mounted overhang, but the length should not be too long (6 m or more), otherwise the product will sag. The thickness is the same as recommended for steel.
Wood
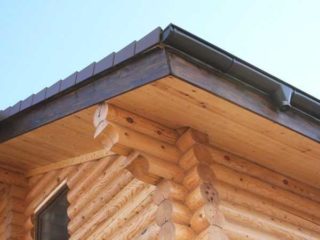
You can make a boarding on the roof with planks. The popularity of the material is due to its lightness and visual appeal. Since it easily deteriorates from moisture and other environmental factors, you need to carefully approach the choice of raw materials. It must be dry, but not excessively, otherwise cracking may occur. Usually conifers are used for work.
A 2 cm thick bar is well suited. The material is carefully treated with antifungal and anti-septic compounds. A gap of 15-20 mm must be left between the board and the wall for air to enter. Small products are allowed to be strengthened only at the ends. With long boards, this is done for every meter of length.
Soffits
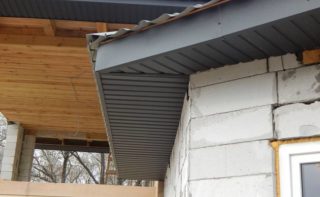
These are special panels made of metal or plastic, equipped with ventilation holes and coated with a special composition that protects against ultraviolet radiation. Overhangs are often hemmed with perforated products. Solid spotlights are used to cover the ceiling space of the veranda. Perforation can be evenly distributed over the area of the product or concentrated in its middle part.
The most economical option is vinyl soffits. They are not damaged by mold and fungus, they tolerate temperature fluctuations well. A variety of design options allows you to choose products for any interior.
The lightest of the metal soffits are aluminum. This material is attractive because it does not tend to fade or grow in size when exposed to temperature.
The most durable soffits are made from galvanized steel and copper. Such coatings are environmentally friendly and have a solid appearance.
Roof lining options
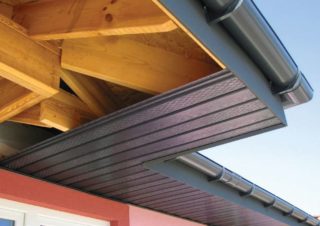
There are different ways to design roof overhangs. Most often they are hemmed using a horizontal method or directly along the rafters.
By rafters
This method is suitable for roofs with a slight slope (maximum 30 degrees) and a short overhang (less than half a meter). For the execution of the hemming in this case, it is important that the bare ends of the legs of the rafters are located in the same plane. If this requirement cannot be met, additional overlapping boards are nailed to them until the desired level of evenness is reached. Sheathing can be longitudinal and transverse. They begin by securing the edge strips. A construction thread is stretched between them and the remaining elements are exposed. If the corner between the slopes is hemmed, the covers are attached to the corner rafter.
Horizontal binder
This method is quick to execute and is usually used on steep slopes. First, a box structure is prepared from bars. It is attached to the base of the roof and the adjacent wall. In this case, the wall bars should be 10 mm higher than the elements attached to the lower parts of the rafter legs. This is necessary to create a slope that helps to channel incoming precipitation.
To obtain a rigid structure, you need to pay attention to the fasteners. In addition to the screws connecting the structural parts, additional corners and metal plates will be needed.
You can hem the box with any common material. With large overhangs (45 cm and more), another one of the same is mounted to the longitudinally located bars.It is placed in the middle on beams nailed parallel to the wall.
The process of filing roof overhangs with your own hands
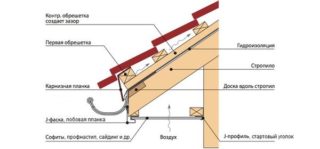
When planning a roof filing with your own hands, you need to prepare in advance drawings on which the dimensions of the outlets and other elements are fixed, as well as make an estimate. Work is carried out only after completion of the installation of the rafter system. In addition, you need to insulate the room and the roof itself, as well as install a waterproofing system. However, the overhang is sutured before the commencement of measures to insulate the outer sides. This is to prevent damage to wall coverings.
Soffit panels are often used for roofing. The following requirements are imposed on their installation:
- Products must be mounted on top of the crate. If the base is made of metal, self-tapping screws are most often used as fasteners.
- Sheet elements are located between the planks.
- To calculate the length of a single panel, they are guided by the distance between the strips, from which the groove security distance and some reserve for grinding (0.6 cm on each side) are subtracted. For large overhangs (0.9 m), the deducted value is doubled.
- The frontal board is covered with a specially designed strip.
- Before installing the first strip of spotlights, the starting point is marked for it. An indent of 77 cm is made from this mark and a horizontal line is struck across the entire length of the roof. The first strip is placed under it.
- The edging composition is created after the internal and external components of the soffits are mounted. It is necessary that the bottom element is in any case under the broken strip.
- The joints of all components of the structure must be made at right angles.
- The corner components of the structure are fixed on self-tapping nails. The openings should be surrounded by edging elements.
- Before installing the final strip, the final strip must be installed. In this case, the wall panel must be cut to fit in length. The side subjected to this procedure is clamped in the final strip and installed in the wall.
- Then the eaves and overhangs are hemmed. Nails are used as fasteners. They start hammering in from the middle part and then move to the sides. During the operation, care must be taken to ensure that no gaps arise.
A circular saw is best for trimming panel elements. Small-sized parts are cut with special scissors for working with metal.








