Owners of private houses that have an attic space need to provide access to it. Most often, a staircase is used for this, which is installed on the street. But in winter, the method is inconvenient. In such a situation, a folding ladder to the attic is perfect, which will be located right in the house.
Design features
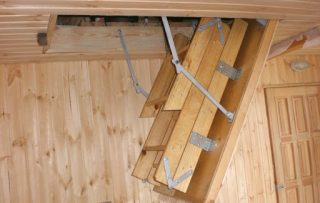
By their principle, folding products most of all resemble attached ones. Modern models can be equipped with wide steps, additional handrails, which simplify the process of descent and ascent and make them safer.
The main feature of the sliding ladder is that after use it can be easily folded under the hatch cover. It will not spoil the appearance, since it is lowered only during operation. This is convenient when there is little space in the room.
It is important that the structure is as strong and light as possible. This functionality is achieved by a well-designed design with secure fittings.
Varieties of a folding ladder
There are four main types of attic sliding models.
Scissors
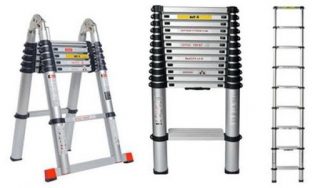
It is a compact system that folds like an accordion. Most often it is made from light metal. The main design feature is that all parts must be in motion. In this regard, the strength of each joint is very important. During operation, all attachment points must be regularly lubricated to prevent corrosion. Processing is also necessary for the smooth transformation of the product.
Telescopic system
A design of this type is suitable when you need to climb to the attic often. For example, an insulated living space was equipped from it. In a telescopic product, the blocks move out in turn, while they take up a little space. The main advantage of such a ladder is that it can be extended to any length. It is well suited for rooms with high ceilings. But small children and the elderly will not be able to handle the product. It is difficult for them to reach the bottom block.
Sectional staircase
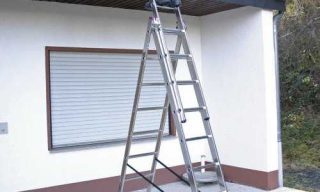
This type is considered the most common. It is most often made independently. The structure consists of two or four parts, which are connected to each other in one system. If the folding staircase to the second floor consists of two blocks, the mechanism will resemble the principle of a book. With more parts, the product can be disassembled like a booklet.
A sectional staircase can be a structure in which elements are pushed one above the other. It takes up a lot of space, but belongs to the most reliable and safe.
It is impossible to make a folding model on your own; this requires special equipment. It is not popular, as it is a flight of stairs when disassembled. It requires a lot of space to install. The design consists of a bowstring and steps that are attached to it.
Materials used for manufacturing
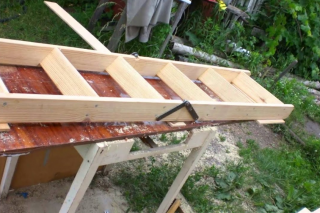
The staircase to the attic in a private house can be:
- wooden;
- metal;
- composite.
When choosing a material, it is important to consider that the structure must be strong and reliable, but at the same time lightweight.
Wood
It is best to choose a combination of materials. For example, the steps are made of wood, and the fasteners and parts that are involved in the transformation are made of steel. Such structures have a low cost, but at the same time they are reliable and durable.
Metal
Sliding models can be made of stainless steel and aluminum.
Composite
Only non-pressurized elements can be composite. Due to the constant load, they can quickly fail, because of this, the structure will become dangerous for operation.
Advantages of folding structures
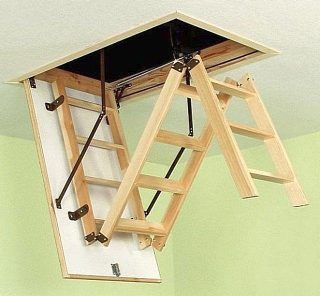
The wood staircase to the attic is designed to be easily folded and stowed away from the ceiling. The main advantage of the model is space saving. A ladder that can be folded against the wall can be installed, it also does not take up much space, and does not spoil the interior.
Pros of folding models:
- Easy to operate. Pull the bottom step of the last section to straighten it to the floor. In the reverse order, the ladder folds back under the ceiling. You can purchase modern models that are equipped with an electric drive.
- Safety - using such a design is much safer than an attached one.
The sliding ladder is easy to make with your own hands.
Specifications
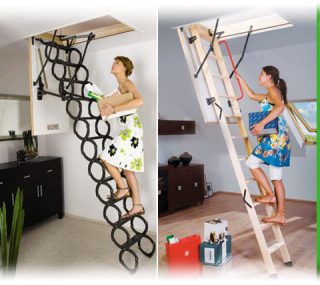
Regardless of what type of construction will be used, it must meet certain characteristics:
- Height - the parameter is calculated separately in each case. It is measured from floor to hatch. The foldable structure must be level and securely fixed to the attic floor.
- Width - the standard size is 60-70 cm, if there are handrails on the stairs, then the indicator is increased depending on their width.
- Tilt angle - is responsible for the level of safety. The larger it is, the more comfortable it is for a person to climb. The parameter must be at least 75 degrees.
- The number of steps is calculated based on the height of the structure.
- The step should be such that it is convenient for a person to climb, the average value is from 16 to 23 cm.
- The thickness of the steps is the optimal size from 17 to 25 mm, if you increase this indicator, the risk of weighting the product increases, but you cannot make it too thin, since the strength requirement is violated.
It is imperative to calculate the permissible load. The mountings must be able to support a minimum weight of 150 kg.
Required tools and materials
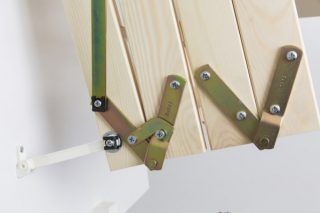
For self-manufacture of a retractable structure for a home, you need to prepare the following tools:
- hacksaw;
- four beams;
- boards;
- self-tapping screws;
- bolts;
- hinges;
- metal hook.
The most readily available material is wood. For such a product, you will need to take two short and long beams, plywood 10 mm thick.
Particular attention must be paid to the selection of fasteners. They must be able to withstand not only the weight of the structure, but also the person. It is recommended to additionally provide for the installation of springs that will facilitate the process of lifting and lowering the product.
Folding Ladder Manufacturing Instructions
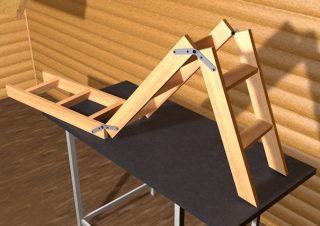
If a folding ladder to the attic is planned from wood, you can use the following guide:
- The first step is to make a manhole cover. It is made of plywood sheet 10 mm thick. The size of the cover should be 8 mm larger than the hole itself around the perimeter. This will help maintain thermal insulation.
- To make a frame, you need to take 4 beams. In terms of size, they are selected equal to the parameters of the lid. At the ends, cuts are made with a depth of 2.5 cm, coated with glue. The bars are fastened with self-tapping screws.
- Further, the elements of the opening mechanism are made. This will require a metal rectangle, a corner and two strips of different sizes. Holes for bolts 10 are drilled under the hinges. All parts are fastened together. Next, measure the angle to which the hatch will open. An area is marked on the rectangle that will overlap with the resulting angle, cut out with a jigsaw. The excess is cut off from the metal strips, the ends are rounded off. In the mirror version, the second element is made. Both the resulting mechanisms are attached to the lid. The structure is hung on the hatch.
- Next, you need to start making sections. The first should be 90% of the length of the hatch in size, the second - 90% of the first, the third - the length of the staircase, from which two parts are subtracted.
- At the next stage, you need to prepare 15 running meters of boards. They are marked in accordance with the calculations. The march angle is transferred to the bowstrings (inclined beams). They are mounted in a mirror-like manner. This is important to consider when drilling and marking. Holes are made at the junctions of the stairs. In a mirror image, they are located one after the other.
- In accordance with the dimensions of the sections, the boards are cut into bowstrings. The holes must be filed. Steps are cut, all elements are sanded. According to the marked marks, grooves are made with a chisel under the steps. All parts of the product are pulled together with self-tapping screws.
- Further, loops are made of metal plates 2 cm wide. As a result, 4 strips of 16 cm each and 4 strips of 12 cm should be obtained. Legs with 0.8 cm holes are welded to the latter, which are pre-drilled. The short elements should be the same size as the long ones.
- The final stage is the assembly of the structure. Bolts must be used to attach to the manhole cover. They are much more reliable.
The finished product can be equipped with handrails, additional hinges, springs.
A do-it-yourself folding ladder to the attic is the best option for country houses, which allows you to save space and not spoil the interior.








