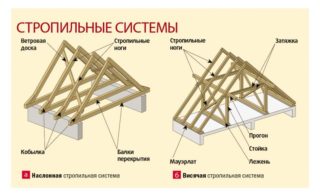A three-pitched roof is used to cover structures that are attached to a dwelling: terraces, winter gardens and similar structures. One of the gables adjoins the wall of the main building.
Features of a gable roof
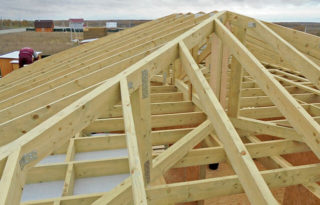
The roof 3 is pitched, like the others, includes rafters, a Mauerlat and a sheathing structure. Due to its small size, the roof does not have a large number of parts and assemblies. There are no support posts in the truss system of the tricycle roof extension to the house. Nonetheless, the structure includes the wives. This is the name of the short additional rafters resting on the legs of the main elements.
Since such a roof is not among the most stable, it imposes strict requirements on the slope of the slopes: it must be in the range from 25 to 45 degrees. Going beyond these boundaries in any direction is not allowed.
When using hard materials for coating, the consumption is likely to be high, therefore it is more advisable to choose shingles or other soft options.
Varieties of designs
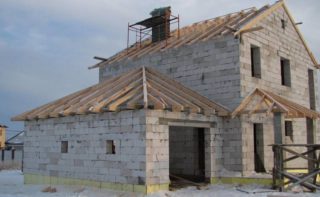
Roofs for structures attached to a dwelling can have a hip or hip design. Both designs are initially hipped, but there are variations of them with three surfaces specifically for buildings adjacent to the house.
Hip construction
The triangular roof slope in this case has equal sides and is made in duplicate. The remaining slope is trapezoidal. Usually it is mounted in the front part, and the triangles are placed on the sides. This design is suitable for an annex with a rectangular base. It is equipped with a ridge run.
Hip construction
Such a three-pitched roof does not have a purlin, but includes a ridge assembly. This is the name of the junction of large rafter elements that form a trinity of ramps in the form of triangles. Two of them have identical dimensions. If the homeowner decides to add a square base to the dwelling, this is the roof that is suitable for him.
Advantages and disadvantages
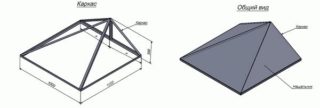
Due to the small size of the attached premises, it is easier to construct such a roof than a four-pitched one. The costs of materials and time resource are reduced. The use of such a structure makes the structure memorable.
There are also a number of controversial points. The asymmetry gives an uneven load on the base of the room and on the wall structures. Although it is partially neutralized by the main building, the possibility of increased pressure on the side elements remains.
Before starting work, make sure that the foundation of the adjoining room is strong enough to cope with the loads.
It is necessary to pay attention to the strength of the fasteners, to introduce additional supports. The rest of the design is similar to other roofs - it can be made warm or cold, lighting fixtures can be mounted.
Types of truss systems
Hanging
This system is very difficult to assemble by yourself. It is used when there is no load-bearing wall.The legs of the rafters are placed against the outer walls, which is why they are heavily loaded. To stabilize the structure, additional elements are used that perform the function of weighting.
Naslonnaya
It is equipped if there is a load-bearing capital wall that serves as a support for the legs. The system includes a bunk bed and racks that support the ridge. It requires a pair of internal supports to mount it. The system is reliable and very stable, therefore it is often chosen when installing roofs with three pitched planes. It's easier to design than a hanging one. The frame can be assembled from metal or wood building materials. In the first case, steel corners are best suited.
DIY gable roof construction
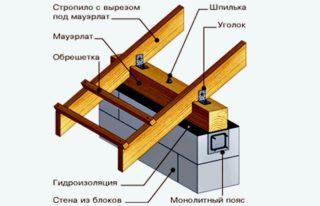
Before starting work, a drawing and a design diagram are drawn up. The dimensions of the main components of the building are indicated.
The sequence of work for self-erection of the roof will look like this:
- They start with the installation of the Mauerlat. The features of the process depend on the material of the building. When working with a gas silicate building or brick walls, you must first create a belt structure of concrete with reinforcement. Metal studs are placed in its tie. When working with a building made of wood, the fixing bars are fixed with anchor bolts mounted in the upper part of the frame. To isolate the joints between wall structures and Mauerlat, a double roofing felt layer is used. Fixation is done with anchors or reinforcement brackets.
- Racks are installed under the ridge. They should be clearly at right angles. This is achieved by using temporary struts before tightening with a bar. The mounting angle is regularly checked with a level. The rack elements are closed with a ridge run and fastened with nails or corners.
- Stack the legs of the rafters. According to the measurements taken, a template is prepared and the heel support grooves are cut in pairs. Raise the rafters to the skate board and rest against the Mauerlat. For the evenness of the installation, at the beginning, two extreme pairs are fixed and stretched between them to the forest. The latter becomes a guideline to help align the remaining rafters. If the length of the bars exceeds 4.5 m, struts with an inclination of 45 degrees are reinforced to the uprights. Ordinary elements are mounted with a step calculated based on the expected load.
- Fix the diagonal rafters. This operation is quite difficult to perform. It is usually customary to mount 3 legs with a distance of 0.6-0.9 m between them. If a window is planned to be made in the roof, additional support is needed, for which one more element is placed. For the half-hip version, the diagonal components are not attached to the beam, but to the support plank. It is nailed to the initial pair of ordinary rafter bars. The structure of such a board resembles a transom, but in this case, the support is not cut into the body of the element, but is nailed up.
- Mounted by the wives. They are attached to the diagonal elements using metal corners or simple nails. To make the connection stronger, it is possible to make a cut at the bottom.
- They mount filly and ornaments for the cornice, equip fasteners for water drainage. Install wind boards.
Waterproofing is mounted on the roof using a stapler. The film coating is cut into strips of the required dimensions and fixed to the rafters. The upper layer should overlap the lower one by 0.1-0.15 m. After that, the counter-lattice of thin slats and the lathing structure itself are fixed in the traditional way. The final two rafters are pulled through its plane and fixed to the vertical wall.
The structure of the lathing depends on the selected roofing. For a soft roof, a solid version is required; for corrugated board or metal tiles, a lattice structure is suitable.
Decking of roofing material
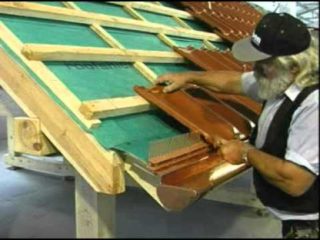
The covering is mounted from the lower parts of the roof to the upper ones, while each next sheet or fragment must lie with an overlap of at least 0.1 m.
The joint areas are sealed with a silicone sealant.
The fasteners used are supplied with the cover. If it is made of metal, the fasteners are usually equipped with caps that flatten when driven to prevent liquid from entering the hole or between the components of the joint.

