A log bath is a traditional, time-tested solution. The log house has many advantages, but it is very difficult to construct. Experience is required to build a log structure.
The advantages and disadvantages of a log house
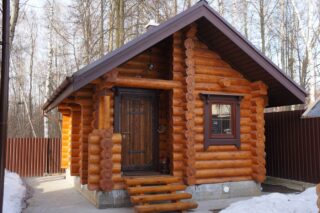
The steam room and the washing room in the bath are subject to very high loads. A high level of humidity is maintained in the premises, during use the air temperature rises sharply. After the completion of the bath procedures, the building cools down a lot, the temperature here differs little from the street temperature.
Log house advantages:
- Not all materials can withstand humidity and temperature changes. Logs - processed or just peeled from bark tree trunk, cope with this task. This is the main advantage of the log house.
- Wood has a unique property: it removes excess moisture from the room to the outside, and with high dry air inside, on the contrary, it releases moisture into the room. Therefore, there is never musty air, excessive dampness or heat in a log house.
- The log has minimal thermal conductivity. Despite the very large difference between the temperature in the steam room and outside, there is no need to insulate the log house. Wood keeps warmth.
- The logs are massive and retain the fibrous structure of the trunk. Such a building is very solid and has stood for centuries.
- The material is very attractive, the log bath does not need additional finishing inside and out.
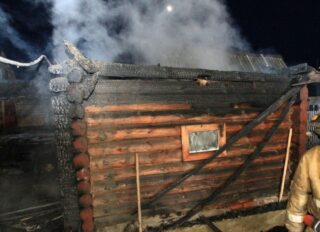
Cons of the project:
- Construction is an assembly of logs. They are stacked on top of each other without using fasteners. This method requires knowledge and experience, and is not suitable for beginners from scratch.
- A log house shrinks 7 cm or more during the year. Therefore, you cannot use the building right away. Only after a year can you put windows and doors, and then put the bath into operation.
- The log is far from being a budget material. The project cost is high.
The disadvantage of any wooden structure is fire hazard. The log house must be equipped with fire extinguishers, a shield with inventory is placed next to it, and access to water supplies for extinguishing is provided.
The choice of lumber for a bath
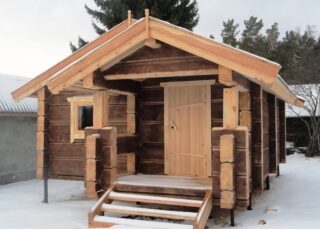
You can cut down a country bath from different materials.
- Sanded - the bark is removed from the trunk in the thinnest layer. The tree is naturally protected from mold and mildew and needs almost no protection. Over time, sanded wood darkens.
- Chipped - freed from the bark. The wood retains its natural resinousness, structure, but also knots and curvatures. It is difficult to fit such logs to each other, but as a result, the building is as strong and reliable as possible. The cost of scraped material is minimal, but it's hard to work with it. Such a blockhouse must be carefully caulked and the caulk must be periodically renewed.
- Rounded or calibrated logs are tree trunks from which not only the bark, but also the top layer of wood has been removed, in order to give them a smooth surface and the same diameter in length. It is easier to cut down a bath from it, the elements are easily stacked end-to-end to each other. But in comparison with the scraped version, the rounded one is more susceptible to fungi and mold.
- Planed - are a cross between rounded and scraped. The top layer is also peeled off along with the bark to create an even surface. The diameter of the trunk varies along its length, which makes laying more difficult.
- Carriage - a log sawn only from two sides. This allows you to preserve the natural protective properties, but facilitate installation, since the butt-end elements are mounted with an even surface to each other. A round timber bath does not require careful caulking.
For construction, it is better to take coniferous wood - pine, spruce, especially larch. The latter is very resistant to the action of water and only becomes harder from steam.
Working draft preparation
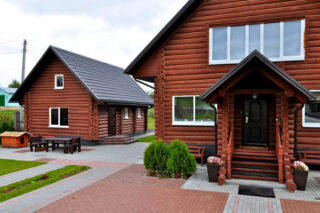
The design is carried out taking into account the following parameters.
- Accommodation - the log house is located at least 15 m from the residential building or at least 10 m if the house is concrete or stone.
- The place is chosen elevated, since it is easier to ensure the removal of moisture. It is better if the building is protected from the winds by bushes and trees or a fence.
- In a small bath, only a steam room and a vestibule are planned. The washing room can be combined by equipping a bucket or bucket for pouring, or placed under a canopy. If the area allows, they plan a steam room, a washing room, a changing room, perhaps a guest room.
- It is important to design efficient ventilation. Otherwise, the building will be damp.
- When planning, take into account the size of the log. It is necessary to calculate where they will join, what is the permissible wall length, and so on.
The use of rounded and planed logs greatly facilitates the design.
To build a bath from a log with your own hands, use standard carpentry tools. Since the foundation is also required to be erected, they use tools for earthwork. The choice depends on the design of the bath, the type of foundation, finishing options.
Bath foundation
The log house does not weigh very much, so a lightweight foundation is being built for it. Which one depends on the nature of the soil.
Columnar or
It is recommended to choose for weak soils prone to heaving. It creates an air gap between the log house and the ground, which protects against dampness.
The foundation is made of bricks, rubble stone, located along the perimeter of the building and under the partitions inside. Brick is laid on cement mortar. The pillar can be made concrete: for this, formwork is placed over the entire depth of the pit, reinforced and poured with concrete.
Metal piles are rarely used; concrete piles are more suitable. The easiest way is to use asbestos-cement pipes. They perform the function of permanent formwork, are lightweight and durable.
Tape
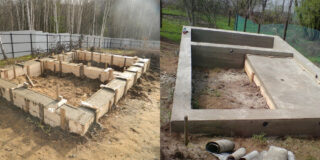
Somewhat more difficult, as it involves digging a trench of the required width and depth - usually 50–70 cm, along the perimeter of the entire bath. The technology is simple: the bottom is tamped with sand and crushed stone, formwork is built - it should rise 20-30 cm above the ground, reinforced, poured with concrete.
The foundation is strong, but cheap enough, as it belongs to the shallow. Disadvantage: construction is continued only after the concrete has set - not earlier than after 3 weeks.
Independent stove foundation
If the bath is heated with a wood or stone stove, you may need a foundation for it. The weight determines this: if the heater, together with stones and a protective screen, weighs less than 700 kg, it can be placed on the floor. At the same time, the lags under it are strengthened.
If the kiln weighs more than 750 kg, a slab base must be erected. Use brick, stone, or poured concrete for this.
Assembly of a log house
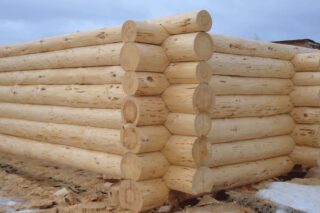
There are 2 main methods for joining logs in corners:
- with remnants - in a bowl, for example, the docking point is not on the edge of the trunk, but with an indent of 10–20 cm;
- without residue - joining in the paw, where the logs are laid precisely at the edge.
The first option provides better heat storage and is used for the construction of residential log cabins. Non-residential buildings, including a bathhouse, are erected by the method without a trace.
There are many available methods of joining in a paw: joint to joint, with a root spike, in a flash.
The elements of the lower crown are connected in the same way.However, they are required to be more robust. For the lower strapping, logs of greater thickness are taken - by 15–20%, and the laying is duplicated with fasteners. To do this, holes are drilled in the logs and the elements are mounted on wooden pins.
Docking the lintel to the main wall is carried out using the same technology. However, it is recommended to use such a technique as a dovetail. At the same time, a root thorn in the form of a trapezoid is hewn out, placed on the upper bar during phased installation. Such an installation is considered the most reliable for methods without a trace.
Arrangement of openings
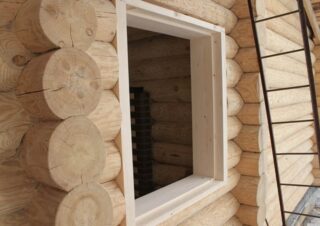
When assembling a bathhouse or other building from a log, openings for windows and doors are prepared in an unusual way. Since the material sits down for a long time and reacts to changes in humidity, increasing or decreasing in size, it is impossible to rigidly fix a door or window. A casing is created between the window structure.
The casing is assembled from thick, very dry boards. For this, a ledge is made at the ends of the logs, and a groove of the same shape is chosen on the boards. A gap of several cm is left between the upper crossbar of the casing and the upper part of the opening. This will allow the wall logs to slide vertically when the volume changes.
Log caulking
No matter how tight the joint, gaps remain between the logs or are formed during shrinkage. They are sealed with natural or artificial materials with a certain coefficient of elasticity. Most often, they take ordinary moss - red or white. Tow and jute are also popular.
It is not recommended to use felt: it is afraid of moths and is prone to rotting.
The first caulking is performed immediately after the roofing work. The next one is 6–12 months later. Then repeat the procedure as needed.








