In the open area next to the house, a homely comfortable environment is preserved, but a person feels the surrounding nature. Developers of private properties strive to add a terrace to the dwelling. Provides an exit from the living room, but other location options are possible. The extension is made half-enclosed by walls, glazed, with and without a canopy. The design is adjusted to the conditions of the surrounding area next to the house, arranged on a slope, slope, plane.
Choosing the right terrace project
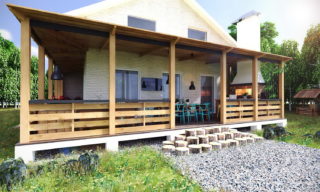
Verandas are distinguished by the type of foundation that supports the building, the way of finishing, the shape of the site and the number of levels. Depending on local conditions, a columnar, pile foundation is chosen. For lightweight options, they build embankments from crushed stone, gravel with borders from a metal profile, wooden blocks.
Columnar supports raise the podium 30 - 60 m above the ground, thus creating a ventilated area under the structure. This prevents moisture and decay of wooden beams in the frame structure. Screw piles are suitable as a way to make a terrace on the banks of stagnant bodies of water, rivers, seas, when the soil is too moist and of an unstable type.
When designing, the nuances of the future veranda are determined:
- the location of the roof - the visor covers the entire site or only part of it, the canopy is absent or is removable;
- organization of the fence around the perimeter - they put railings or low walls, make partial glazing of the upper part of the vertical fence, or leave an open space;
- the number of tiers in the structure - make a visual separation of levels or design a simple version of a single-level platform.
First, there is an idea, which is formed into a sketch, then the initial drawings are performed. For the design of a simple structure, a standard calculation of the bearing capacity of the soil and load-bearing frame elements is required. The soil is stable, then the device of the terrace does not cause difficulties. For unstable layers, it is required to collect the loads from the structure and compare the obtained value with the calculated soil resistance. After that, the final draft is carried out on paper.
Basic materials for building a terrace with your own hands
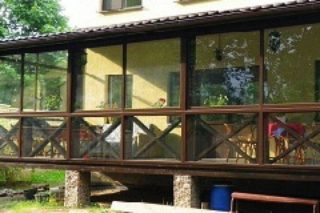
Each construction of an extension requires its own materials for construction. The choice of interior decoration is influenced by the openness or closedness of the site, but types for outdoor work are more often used.
Determine the types of building materials for structures to build a veranda to the house:
- foundation;
- supporting frame;
- coating;
- railings or walls;
- the frame of the canopy;
- roof.
Support pillars are made of reinforced concrete, metal, wooden elements are placed with appropriate processing. Screw piles are purchased from the factory, they are made from a special metal that is resistant to corrosion, and the blades are made cast. Piles are combined with a metal or reinforced concrete grillage. Pillars of small height are laid out of brick or natural stone, then they are tied together with steel or wooden beams.
The load-bearing part of the terrace is a frame made of horizontal beams with intermediate filling. For girders, metal or wood is used.The base is concreted using formwork, a steel frame made of reinforcement is placed inside. Sometimes reinforced concrete floor slabs are laid on the beams, they are hollow or ribbed.
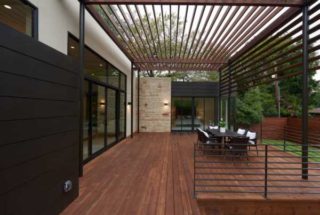
The flooring is made depending on the chosen design. Ceramic tiles with a rough surface are used, which are glued to a cement and sand mortar or special glue. The second option is to finish the floor with planed boards, which are then varnished in several layers.
Railings are made of wood, brick, welded strip steel, or wrought iron. Materials are often combined, such as brick or wood with forging. Installation of walls of low height is carried out from bricks, foam concrete, shells, wood.
For the construction of the canopy, metal or wooden beams are used. The top is covered with slate, metal tiles, corrugated board. For a translucent visor, polycarbonate is used.
Varieties of terraces
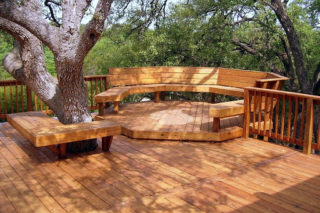
They build a veranda in the country with their own hands without certain standards. The correct option would be to make being on the site cozy and comfortable for the owner and his family. The terrace is often combined with other types of buildings. For example, a structure may end with a cozy gazebo.
The veranda can start from the porch landing and move to a higher level using steps. They arrange the common space of the balcony with exits from several rooms, it turns out a hinged terrace that runs along the walls of the house.
The appearance of the building differs depending on the materials used. For a small house, a detachable single-level terrace made of wood, brick, and other natural materials is suitable, so that the structure is not too monumental in comparison with housing.
On the high slopes adjacent to the house, terraces with an observation deck can be arranged, if it offers a beautiful view of the lake, sea spaces or green thickets. A small pavilion is appropriate here, where you can wait out the rain or watch the lightning. Often, a bench is made on the sites.
An extension to the house can be of everyday importance, a family dines on such verandas, neighbors gather. Covered buildings are equipped with sofas, tables, gadgets for work or a TV.
By location
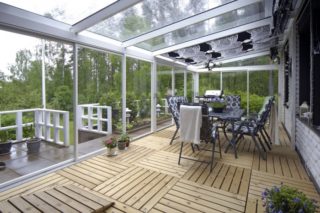
The veranda in the country house is located in different tiers in height and oriented to the cardinal points, depending on preferences. The height of the extension is determined depending on the purpose. For guests, a platform on the lower level or a podium at a height is suitable, but the entrance to it must be from the living room or the street. Sometimes barbecues are organized on the terrace, then it is built on the leeward side of the house.
For personal space, an extension is suitable, which is accessed from a bedroom or study. Guests are not accepted here, but a married couple may well have morning coffee, evening tea. Children are also given a veranda for outdoor games, if the yard is small, densely occupied with outbuildings, there is a garage. The terrace is located on the roof of the house, if such a structure is provided for by the project and the foundation is designed for an additional load.
A site on the sunny (south) side is made with or without a canopy from the sun, if the house is operated in a cold climate. Here they take sunbathing, such a platform serves until late autumn, because it's warm here during the day.
The terrace on the east side will give morning vigor when meeting the sun's rays and evening coolness. The western location is suitable for those who leave early in the morning but have time to watch the sunset in the evening. The northern side of the house is not very suitable for building a terrace in cold regions, but in the southern climate they are saved from the summer heat.
By design
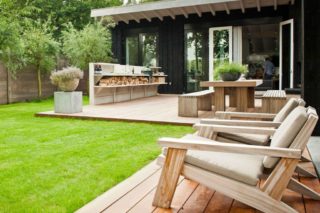
You can make a veranda in different ways, but each structure contains a base and flooring, as well as additional elements in the form of walls, railings and a roof. The high-rise veranda contains longitudinal girders, which are supported by beams exposed across. A ground structure is easier to build if a bulk support cushion serves as the base. In this case, concreting is performed on the compacted crushed stone layers.
Several design solutions are determined:
- At the level of the surface of the courtyard. They emphasize the visual separation of the site from the general area, protect from moisture with insulating layers. Often in such options, small walls are made to protect against splashes and snow coat.
- Basement building. It differs in a slight rise above ground level, therefore, steps are performed to enter. Make a handrail for safe use of space.
- High veranda on the tier of the second floor. Such extensions are practiced in buildings that stand on slopes and steep slopes. Pillars are placed as a foundation, the height of which sometimes reaches four meters.
- Multilevel terrace. Platforms on several tiers are connected by flights of stairs, walkways. This type is also located on a slope or attached to a two-story cottage.
The design of the roof veranda differs in that its supporting frame is laid directly on the supporting elements of the house. More often such terraces are foreseen in advance. A late addition to the roof will entail re-equipment of the rafters, reconstruction of the roof to other dimensions.
Step-by-step instruction
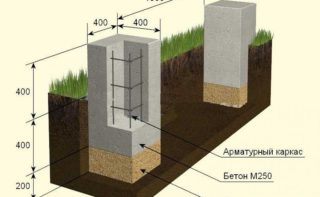
To attach a veranda to the house with your own hands, you need to study the technology of work and follow the instructions. The drawing is done independently or they find a suitable diagram of the finished veranda.
Stages of work:
- construction site markings;
- foundation device;
- flooring and flooring;
- construction of walls, parapet or railings;
- installation of a canopy, visor or roof.
The markings are made with stakes made of reinforcement or wood. A cord is pulled between them, which indicates the contours of the site. If formwork is being made, the twine is additionally pulled along its contours. For a wooden terrace, screw piles are installed or a layer of support cushion is poured. For her, a pit 70 cm thick is dug and sand (20 cm) and crushed stone (40 cm) are poured with a rammer, a concrete screed is made on top.
The floor is made of wooden logs, which are attached to the concrete screed with anchors. A sub-floor is laid on them in order to install moisture insulation and an insulating gasket. The finishing coating is made with boards. On them you can lay tiles, lay thick linoleum.
The walls are built from wooden posts, which are made to the height of the veranda. Horizontal braces and diagonal elements are used, Walls to a height of 70 - 80 cm are sheathed with a board or OSB boards (with a wax coating), then painted with oil compounds. Wooden beams are fastened across the top of the racks, girders are placed on them. The top of the roof is sheathed with roofing material.
Auxiliary constructions
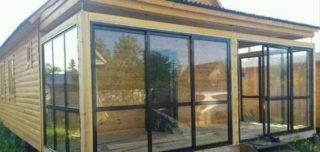
The elements of the terrace improvement include the original design of the entrance, an unusual roof, lanterns or lamps. Sometimes fixed furniture made of wood is installed, folding tables and chairs are made, which are attached to the walls. For children, you can make a swing or a sandbox.
In the summer, the owners organize a kitchen on the veranda, for which, under the floor during construction, they lay water supply, sewage, conduct electricity, and make ventilation in covered buildings. Sometimes the veranda is equipped with a stove or barbecue, then meat is baked and barbecue is cooked here.
In summer, pots with indoor plants are taken out onto the terrace, and in winter they are used as a winter garden (glazed options). For summer, boxes for flowers and greenery are hung on the walls. Removable awnings are made in the form of umbrellas, which are folded if necessary. They are made of light metal, covered with canvas, tarpaulin, material for awnings.








