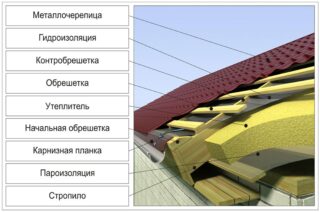The metal profile on the roof is impervious to water, but a waterproofing layer is installed in any case. The film protects the roof structure in case of leaks at the seams, in the event of condensation from the temperature difference between the indoor and outdoor space. Installation of waterproofing under the corrugated board is done according to the correct technology in order to remove moisture from the borders of the roof, to prevent the insulation from getting wet.
Features of waterproofing installation
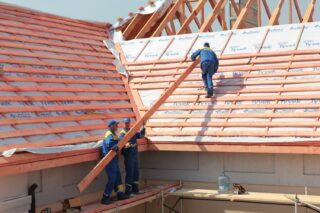
A protective layer from moisture is placed on the rafter system along the laid insulation and crate. Before installation, the frontal board is attached to the ends of the rafters, the cornice bar is fixed. Hooks are placed for gutters so that the condensate subsequently drains and is removed along them.
Membrane layout rules:
- the film for the roof under the corrugated board is installed so that the air flows easily move in the direction from the eaves edge to the roof ridge;
- roll out the insulation horizontally from bottom to top with an overlap on the sides of 15 cm, the joints should be located on the rafters, the edges are fixed with a stapler or nails.
It is not recommended to lay roofing material as an insulator under metal coatings, since steel is very hot in the sun. When installing a specialized membrane, its sides should not be confused, since the waterproofing performance may suffer.
Functions of the waterproofing layer
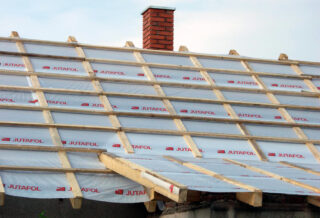
Drops of condensation are formed on the inner surface of the corrugated board from the temperature difference between day and night in cold weather. If moisture gets on mineral wool, it gets wet, increases heat conductivity, and stops protecting from cold. Insulation from water is a necessary layer in roofing decking.
Waterproofing film for roofing under corrugated board performs the following functions:
- protects roofing from leaks;
- drains condensate towards the gutter;
- retains the properties of the insulation;
- protects the attic from dust and dirt.
Waterproofing will work correctly if installed at an angle (along the rafters), provide for the possibility of drainage and removal of condensate. For mineral wool, an additional counter grid is placed to provide a ventilated gap for drying drops, to prevent the cotton wool and film from touching each other.
Insulation layer requirements
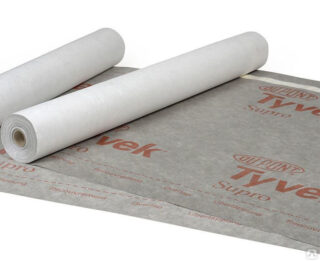
The membrane is placed in the roof structure, which does not change for a long time. Attention is paid to the quality and characteristics of the film so as not to disassemble the corrugated board for waterproofing repair. There are materials that simultaneously protect against moisture and the intake of household vapors from the side of the room.
The qualities that the membrane must meet:
- high moisture resistance, not changeable for a long time;
- the ability not to collapse from temperature extremes, frost, heat;
- inability to accumulate moisture, sag under the influence of water;
- mechanical strength;
- ecological cleanliness;
- compliance with the level of fire resistance according to GOST 302.44 - 1994.
The density of the material should be in the range of 0.04 - 0.06 kg / m³, the critical load for the beginning of stretching — 10 kg, steam permeability - 075 kg / m² per day.The permitted temperature range is within -70 ° - + 100 ° C.
Waterproofing device for different types of roofs
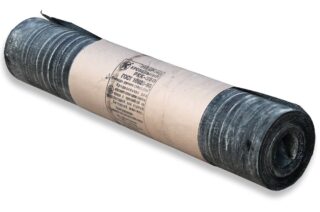
For flat roofs, corrugated board is rarely used as a top coating. In this case, the profiled sheet is placed under the roofing deck as a base. Insulation, insulation is placed on it, then a soft roof is made from several layers of roofing material, flexible mastic, and other materials.
Roll roofing felt, bituminous mastic, and resins in the coating are responsible for water resistance. To move the dew point from the bottom of the corrugated board to the top, they put an insulation outside the metal profile, protect it from the side of the room with a vapor barrier.
There are insulated and non-insulated roofs, they are insulated from moisture in various ways. Pitched roofs are protected with multi-layer polymer films, which have forced the roofing material out of this sphere. Modern types are also not used: stekloizol, rubemast, others.
Uninsulated roofs
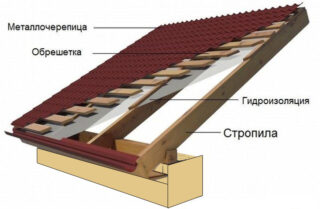
A metal roof in a non-insulated structure behaves differently than soft bituminous materials. Cold roofs made of metal profiles are insulated with vapor-proof films, which are used as a covering material for corrugated boarding for the roof of a house.
Such a layer cuts off most of the humid household vapors from the flooring of the non-insulated roof. The attic as part of such a structure should have its own ventilation, better natural.
Laying the film in non-insulated sheds, garages, verandas:
- start from the bottom of the slope, lay it horizontally, so that the membrane sags slightly between the rafters to collect and drain off condensate;
- if necessary, make an overlap along the width of the slope, fasten with a stapler;
- the lower edge of the film is placed on the drip tip of the gutter, fixed with tape;
- at the end, a rail is mounted at the end of the rafter legs to fix the film.
Mount the crate for fixing the corrugated board. In gable roofs, attention is paid to waterproofing the ridge.
Insulated roofs
The scheme of waterproofing of the insulated roof in the house, bath:
- a vapor barrier is nailed onto the rafters, a heater is installed, and is fixed;
- a waterproofing membrane is nailed on top to provide a gap between the cotton wool and the film;
- make a counter-lattice so that there is also a ventilated space between the corrugated board and the membrane.
Superdiffuse membranes are installed without organizing a gap between them and the insulation, if the roof slope is more than 5.5 °. The material is designed to allow moisture to pass in only one direction, so no second ventilation space is required.
Waterproofing materials
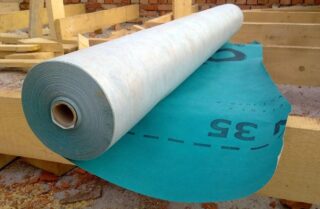
A distinction is made between films with limited vapor permeability and waterproof but conductive vapor.
- Classic. The material requires double-circuit ventilation with a counter grill. Air must move between the film and the corrugated board, between the membrane and the insulation. Take a rail with a height of 30 - 50 mm.
- Super diffuse waterproofers. Most have cone-shaped holes, so they actively pass steam and moisture in only one direction. For them, only one ventilation gap between the film and the roof is enough.
An anti-condensation type is often used. It is made in the form of a fleecy material that absorbs water and keeps it inside in case of high humidity. After normalization of the microclimate, such a layer gradually dries up, releasing moisture into the ventilated spaces. Two of them are required, they are arranged with an additional rail 20-50 mm thick.
Types of films are used:
- Mastic.Placed in the form of a coating layer on screed surfaces, concrete, wood. Creates a solid layer on the surface, can be used on structures of various configurations, pitched, hipped, arched, domed.
- Film. They are mechanically attached to the rafters, and on surfaces with a slope of less than 10 ° they are fixed with ballast (they are fixed around the perimeter, and crushed stone and gravel are poured on top in an even layer). On complex surfaces, films are glued over the entire area.
- Okalechnaya. The film is equipped with a bottom layer of an adhesive mixture, which is heated with a hairdryer before laying on a flat or crate. More often used for solid bases made of concrete slabs, screeds, OSB panels. Materials are taken from roofing material, polyester, glassine, fiberglass.
- Tiled. The category includes roofing from bituminous tiles, euro-slate. The materials simultaneously waterproof the roof structure and act as a top layer. Condensation does not form under the tiles.
- Leafy. It is a single thin plate made of PVC or steel. Metal sheets are made of aluminum, lead, stainless steel. They are fixed on the surface by welding or self-tapping screws. The material is used more often on large roofs of industrial or public buildings.
Waterproofing in the form of plaster is also used. The composition is sold ready-made in the form of a dry mixture, which includes cement, fine sand and polymer modifiers.
Installation rules
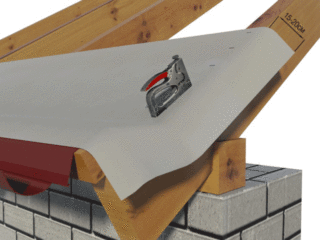
When installing waterproofing on the roof under the profiled sheet, it is imperative to fix it at the base of the ramp and near the ridge area. At the same time, holes are left for ventilation ducts. The gap near the ridge should be at least 4 - 5 cm. If there is a lower gutter, the edge of the membrane should go into it and be directed approximately along the central axis of the channel.
Vapor-permeable foam rubber or grilles are placed on the ventilation gap at the ridge. All openings are closed so that midges do not fall into them, birds do not settle. Fasten the edges of the film to rafters and other structures with adhesive rubber tape.

