The door block is an essential attribute of any room. Constructions made of natural wood contribute to enhancing the aesthetic appearance of the room, the entrance to which they protect. This applies to both entrance and interior doors, which occupy a leading position in the market. At the same time, interior and entrance doors have many differences between themselves.
Entrance and interior wooden doors
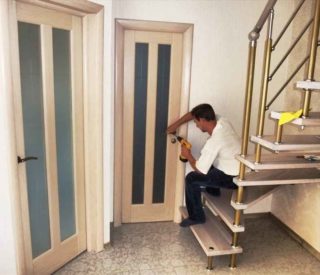
The primary task that is assigned to the front door is to protect the owners of the house and their property from burglary and robbery. Interior doors - matching the style of the interior in the rooms.
The entrance door unit must be made of solid hardwood and have a vandal-proof coating. Equipment:
- high stability lock;
- multilevel locking mechanism;
- adjustable hinges;
- peephole with an extended viewing angle.
These parameters provide high performance parameters of the door: strength, reliability and durability.
We must not forget about the aesthetic design of the entrance door, by which, simultaneously with the functional parameters, the owners of the premises are judged.
Interior doors have a lightweight design and are not equipped with high security locks. In addition to aesthetic tasks, they are also entrusted with purely practical:
- participation in the division of the common space of the room;
- protection of certain parts of the room from prying eyes.
Types of entrance doors
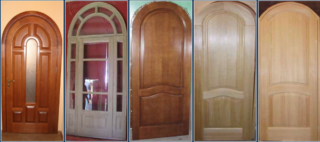
Entrance door blocks are manufactured in accordance with the requirements of SNiP and GOST 246978-81. By design, they can be:
- rectangular;
- arched;
- with carvings and frames;
- with a deaf transom.
During the manufacture, the wood is subjected to special treatment, and then impregnated with antiseptic and fire retardant preparations. Thus, the entrance doors are protected from decay and fire.
Types of interior doors
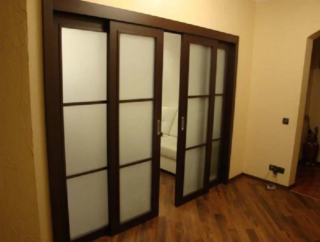
The production of interior structures is regulated by GOST 6629-88. Canvases are:
- paneled;
- sliding;
- carved;
- with a smooth canvas.
It is important to consider the location of the switches and the ease of opening / closing.
DIY installation
Installation of wooden doors will not be particularly difficult for a person who has at least a little experience in carrying out installation and construction work. Depending on the purpose of the door block, the methods of its installation may differ significantly from each other. At the same time, the set of tools that will be needed when installing wooden structures is practically unchanged and includes:
- drill;
- puncher;
- screwdriver;
- a hammer;
- chisel;
- building level.
In addition, during installation you will need:
- polyurethane foam;
- dowels;
- anchor;
- self-tapping screws.
Installation of a wooden door with a frame
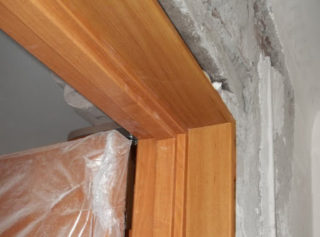
The delivery set of any door block, as a rule, includes a wooden frame. Before installing the latter, if necessary, you need to dismantle the old one, and then clean the doorway from dust and debris. After that, they begin to carry out installation work.
The door frame is a frame consisting of three or four profile bars:
- racks - 2 pcs.;
- upper jumper - 1 pc .;
- threshold - 1 pc.
If we are talking about a door frame for an interior door, the threshold may be absent.
Often, instead of a door frame, the buyer is offered a set of its component parts. In this case, the door frame will have to be assembled by yourself:
- The profile beam is trimmed to the size of the opening.
- The protrusions against which the door rests in the closed position are removed.
- Parts of the box are twisted together with self-tapping screws.
- Depending on which way the door will open, special grooves are cut out on one of the hinge racks.
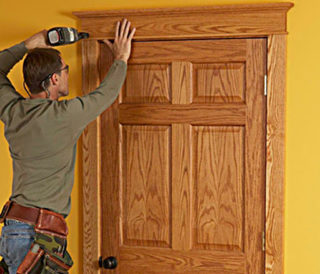
Next, the assembled frame is installed in the doorway and aligned on one side so that the platband can be installed flush with the wall.
- The structure is exposed using pre-prepared bars to the desired height.
- It is checked using a level vertical and horizontal.
- The diagonals of the box are measured - in order to avoid skewing, they must be equal.
A correctly exposed structure is attached to the vertical walls of the opening in four places - at a distance of 20-30 cm on both sides from the top and bottom of the box. It is recommended to install bars of appropriate thickness in the attachment points - this will prevent the vertical parts of the box from bending when screwing the fasteners.
Having installed and securely fastened the door frame, they begin to hang the door. The locations of the door hinges are pre-marked and, with the help of a chisel, sites are selected, the depth of which will allow hiding the second halves of the hinges. Having installed the hinges, the door is hung on the hinges of the box.
After making sure that the door leaf opens and closes easily, there are no distortions, they start cutting in the fittings (lock, peephole, etc.).
All gaps between the frame and the doorway are blown out with polyurethane foam. The next day, the foam that has come out is cut off and covered with platbands.
Installation of an interior door in a wooden house

Wooden houses shrink over time, which, depending on the materials used and weather conditions, can be up to 10 cm per floor. An incorrectly installed interior door can warp, and in some cases, simply crush. To avoid this, doorways need to be mowed.
- The doorway should be 11.5 cm wider than the door frame and 5-10 cm higher than it.
- Exactly in the middle of the side walls of the opening, vertical grooves of 5x5 cm are cut out.
- A 5x5 cm bar is installed in the grooves, the length of which should be less than the height of the opening.
- Install the door frame in the opening, fix it with small bars and check the vertical and horizontal structure with a level.
- Self-tapping screws fasten the box to the beams of the jig.
- All voids are filled with polyurethane foam.
- They hang up the door and install the platbands.
With this installation option, the door will not warp when the house shrinks, because the door frame is not connected to the wall, but to a bar, which will gradually slide along the window.
Operation of wooden doors
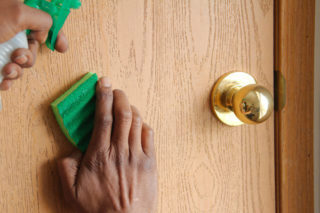
The rules for the operation of wooden doors generally correspond to the rules for any wooden products. Additionally, users are required to ensure the operation of door units in a vertical position in rooms with a humidity of not more than 70%. It is necessary to protect them from exposure to water, direct sunlight, compounds with an acidic and alkaline base.
To eliminate the small scratches that have appeared, you need:
- Moisten the damaged surface.
- Gently sand the damaged areas with fine emery paper.
- Apply a special polishing wax to the treated surface.
- Polish the surface following the instructions supplied with the polishing wax container.
Wood door leaves should be cleaned with special detergents. The use of abrasive powders is not allowed.








