Lack of free space is a problem for property owners, an effective solution to which can be the installation of sliding interior doors. This solution cannot be called simple, but with the right approach, installing a sliding door is quite feasible with your own hands. To achieve a high-quality result, you need to familiarize yourself with the existing structures, their pros and cons, choose the best option and implement it step by step.
Types of sliding interior doors
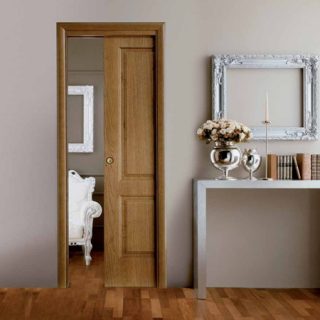
Installation of sliding interior doors can be carried out in one of the ways that differ in the place of installation of the door leaf and the opening mechanism. The decision is made based on the assessment of the layout of the premises and their own construction skills.
Depending on the location relative to the wall, sliding systems are divided into the following categories:
- Wall mounted (internal). The project is the arrangement of the cavity inside the interior partition. The implementation of such an idea is usually carried out starting from the design stage and then the construction of the building. In the place where the pencil case is arranged, the wall becomes a little thicker, but it retains all-round functionality - you can install a switch on it, hang pictures, move furniture and other interior items.
- Moving along the wall (external). The guides are attached to the walls from one or both sides, depending on the number of canvases. Installation of sliding doors can be carried out at any time, as it does not require redevelopment. Thanks to free access to the opening mechanisms, you can freely choose their types and sizes.
The optimal way of door control is selected for each room. They can be single or double leaf.
Classification by type of mechanism
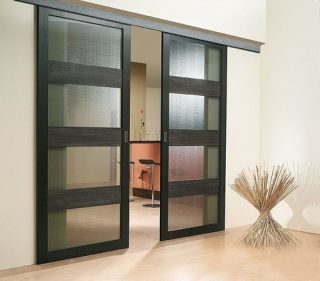
When designing the installation of sliding doors, consider the choice of the fastening mechanism. There are three options, each has its own characteristics, advantages and disadvantages.
- Thresholdless systems. Fastening of the bearing profile is carried out from above above the canvas. The design is used provided that the sash is lightweight. Additional stability of the door is provided by the lower side roller, rigidly fixed in the horizontal profile. Such systems are reliable and durable. Another plus is that you can not make a threshold, but lay a continuous flooring between adjacent rooms.
- On the bottom frame. The project is used in the manufacture of a door from a heavy material, the weight of which is not designed for hanging rails. The runners are fixed to or recessed into the floor. A guide box is installed on top, along which the side rollers run. This design costs less but is more difficult to maintain. The bottom frame is constantly clogged with debris, and the wheels - with wool and hair.
- Combined. Here, both types of guides are used, equally taking on the vertical load. They are characterized by ease and smoothness of opening, lower noise level. They are often the best solution when a very heavy metal or solid wood door is being installed.
When choosing a design, one should take into account its functionality and combination with the interior.
Advantages and disadvantages of sliding doors
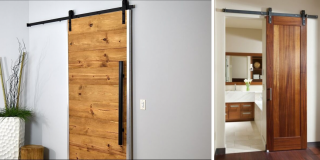
When deciding on the modernization of a sliding interroom passage, you should evaluate its positive and negative aspects.
Installing a sliding door offers the following benefits:
- Non-standard, eye-catching and interesting design originality.
- Lack of closed areas for use, restrictions on the placement of furniture and interior items.
- Reliability of closing - the canvas will not open a draft or a person leaning against it.
- Ease of use, there is no need to look for a way to fix the sash in the open state.
- Maintainability. Components along with assembly instructions can be purchased without any problems in specialized stores or via the Internet.
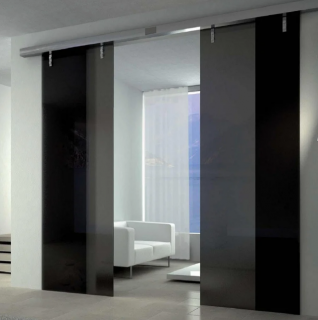
This type of system has disadvantages:
- Quite a tangible cost. It will be possible to reduce costs if you carry out the delivery and installation with your own hands, without involving specialists.
- Complexity of cleaning and maintenance of mechanisms in structures of internal and combined type.
- Lack of sufficient isolation. Partly it is helped to improve the overlays of dense fabric.
Since the list of pluses is more voluminous, and the minuses are easily eliminated or minimized, an increasing number of property owners are leaning towards the idea of installing a sliding door system in it.
Required tools and materials
To install an interior sliding system, as a rule, a standard set of tools available in every home is enough. The list of materials is determined by the way in which the structure will be fixed in the opening.
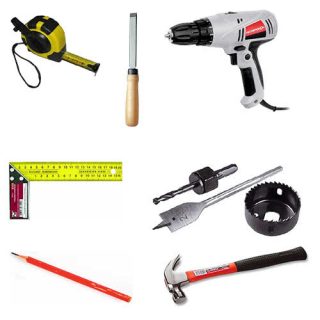
For work you will need:
- hammer drill, screwdriver, grinder, electric drill;
- level, tape measure, square;
- chisel;
- putty knife;
- a hammer;
- drywall;
- stationery knife;
- screws and dowels;
- canvas or blanks for its manufacture;
- standard fittings (profiles, rollers, handles, locks);
- finishing for decorating the box.
It is recommended to carry out installation in goggles and gloves, and when drilling walls, use a respirator.
Installation procedure for sliding interior doors
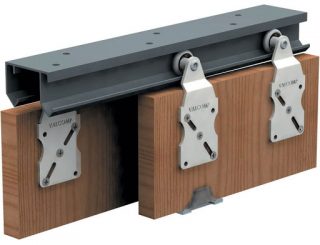
The first step is design. Measurements, drawing up a diagram, calculations, procurement of materials and missing equipment are carried out.
This is followed by a preparatory phase, which includes the following activities:
- Dismantling of the old structure. If the box is in good condition, you can leave it. It is only necessary to remove the hinges and putty the holes remaining from them.
- Things that may be damaged during repair or interfere with the work of the master are taken out of the room.
- Furniture, chandeliers and other interior elements are covered with mounting foil.
The process of installing the combined device itself is carried out in the following sequence:
- Fabrication of the canvas, if it is homemade. The option of panel board, paneled or tsarovy type is selected. Polycarbonate, stained glass or ordinary glass is used as an insert,
- Marking. Drilling holes for supporting structural members.
- Installation of the support bar from the top side. The length of the product should correspond to double the width of the canvas. Depending on the thickness of the wall, the fastening is carried out through screws or anchor bolts.
- Installation of the upper guide profiles. Checking the quality of opening by rolling the roller along the guides.
- Installation of the bottom rail. The simplest thing is to screw it to the floor. If the profile is drowned, you will need to work hard, but this will improve the appearance of the system and increase its sound insulation characteristics.
- Installation of roller mechanisms on the canvas. To do this, slots are made in it from the bottom and wheels are screwed on top. Then the sash is equipped with fittings - handles and a lock.
- Connecting the blade to the guides.The top is inserted into the box, after which the lower rollers are lowered onto the rail.
It remains to remove the debris, adjust the height of the rollers and attach the platbands.








