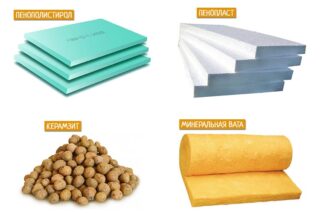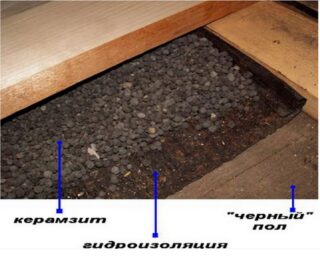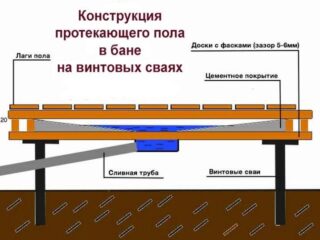Insulation of the floor in a conventional bath is required to reduce heat leakage, which in some cases can reach 20%. Effective thermal insulation of the flooring will speed up the heating of the premises to the required temperature and allow them to keep warm for longer.
Types of flooring in the bath
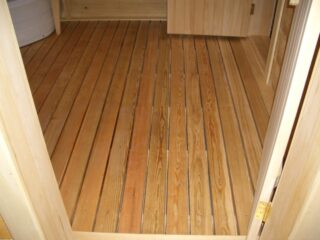
The construction of the floor is most often determined by the location of the bath and depends on the desire and capabilities of the owner. In the southern regions, preference is given to flowing, and in the middle lane and more northern latitudes, non-flowing decks.
Pouring floor
A leaking floor is structurally the simplest design. Its main differences lie in the absence of insulation and a system for draining water from the surface. The used water flows freely through the cracks in the floor, falling into the soil. If necessary, provide for water flow into a well or drain pit.
The service life of the pouring floor is no more than 5 years.
Dry floor
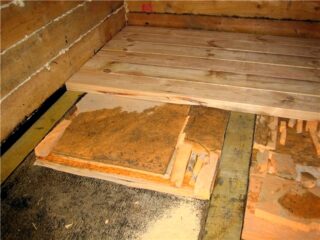
It is much more difficult to mount a non-leaking floor in a bath. After arranging the concrete screed, you must:
- lay a layer of waterproofing (roofing material, etc.);
- install lags;
- lay a heat insulator (polystyrene, expanded clay, etc.) between the logs;
- lay the second layer of waterproofing;
- equip an auxiliary floor (sub-floor) with an additional layer of waterproofing;
- lay the finishing boards.
The estimated service life of a dry "floor with proper installation is 5-10 years.
Features of the arrangement of the floor in different rooms
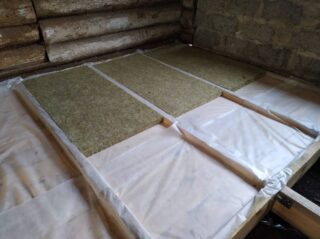
As a rule, three types of obligatory premises are equipped in a bath:
- steam room (steam room);
- washing (shower);
- rest room (dressing room).
In each of the rooms, the flooring device may be different.
- There are no special requirements for the construction of the flooring in the dressing and break room. Plain wooden flooring is installed using traditional technologies.
- In the shower room, washroom and dressing room, you can make leaking or non-leaking floors. However, in these rooms there is always high humidity, therefore, when arranging a leaking coating, it is necessary to ensure the possibility of dismantling the boardwalk in order to thoroughly dry it. In rooms with dry floors, it is important to establish effective ventilation, which will also help dry the wood. In all options, you need to equip a high-quality ventilation system. All this will help to increase the lifespan of the plank floors.
- It is necessary to insulate the floor in the steam room more thoroughly than in other rooms. The presence of special requirements is associated with the need for quick warm-up and long-term preservation of heat in the room. Also, this room is characterized by high humidity. Therefore, it is better to mount a non-leaking floor here.
At the end of the work on arranging the plank floor in the bath, you can lay a top coat made of a material that does not emit toxic substances when heated and is resistant to moisture.
Sauna floor insulation
Most modern heat insulators for the floor in the bath are unsuitable.The synthetic materials that make up their composition, already at temperatures above + 60 ° C, undergo destruction and begin to emit toxic fumes. When glass wool is heated, phenol is released, which is also extremely dangerous for people.
The main requirements for heat insulators for a bath:
- minimum water absorption:
- low thermal conductivity;
- high density.
The best heat insulators for wooden flooring in a bath are foam and polystyrene foam.
Polyfoam has the following characteristics:
- density - 100-500 kg / m³;
- thermal conductivity - about 0.037 W / mk (depending on the type);
- water absorption - no more than 1% of the total mass when fully immersed in water for 24 hours.
Penoplex (extruded polystyrene foam) has higher characteristics, but at the same time it is much more expensive than foam.
Also, when working with a concrete floor, you can use:
- perlite concrete;
- expanded clay;
- mineral wool, etc.
Materials are laid on a previously prepared rough screed.
You can use ecowool made on the basis of waste paper (cellulose fiber) to insulate the floor in the bath. To apply this material, you will need special inflatable equipment.
Alternative (folk) heaters
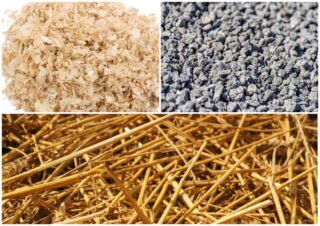
Many people prefer to insulate the base in the bath using folk methods. The following materials are used as heat-insulating materials:
- Rye straw mixed with liquid clay in a 1: 1 ratio. The earthen base is poured with this solution, level it and wait for complete drying.
- Sawdust treated like rye straw. It is recommended to use sawdust of coniferous species, which emit resinous substances that slow down the spread of moisture and the process of wood decay.
- Slag from factories, which is poured onto the ground in a layer of 5-10 cm. Then it is rammed and poured with liquid clay.
The easiest way to insulate the floor in a bath with your own hands is to use homemade or purchased wooden gratings. However, you first need to make sure that nails do not stick out of them and there are no other defects.
Work technology
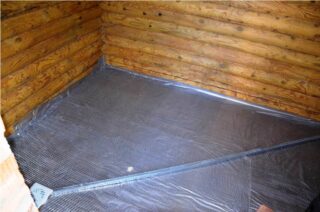
Only the "dry" floor is insulated in the bath, which is structurally a continuous flooring of boards or a monolithic base of concrete. It must have a special drain for used water.
It is best to insulate the floor during the construction phase of the bath, which will ensure that the insulating material does not come into contact with water.
Wooden floor
The boardwalk in the bathhouse is equipped both on a strip and on a pile foundation. The technology of its insulation does not make a significant difference. It is important to provide additional waterproofing of the heat insulator in the steam room, washing and dressing room. It is best to insulate a wooden floor with sheet material, since the latter will have to be adjusted in size between the rough beams.
Thermal insulation of wooden flooring is carried out as follows:
- A waterproofing film is laid on the previously prepared rough floor, which should also cover 15-20 cm of the walls adjacent to it. Fasten the waterproofing with glue, which will preserve its integrity.
- Insulation is placed between the support beams. It must be adjusted in such a way that there are no gaps between it and the subfloor beams. If necessary, the sheets of insulation are interconnected with reinforcing tape.
- A layer of waterproofing is placed on top of the insulation.
- The gap around the drain pipe is sealed with polyurethane foam.
A fine wood flooring is laid on top of the entire structure.
Concrete floor
- A layer of insulation is laid or poured onto a rough concrete screed.
- A waterproofing film or roofing material is laid on top of the insulation. At the joints of the sheets, they are glued with construction tape or bitumen mastic.
- A reinforcing mesh (fiberglass or metal) is laid on the waterproofing.
- A drain pipe is installed in the drain hole, which prevents the insulation from contacting with water.
- Pour in a fine screed.
After the concrete has hardened, the finishing flooring is laid on the screed.
Wooden floor on screw piles
- Tie the pile heads with support beams.
- The grillage, mounted from a wooden beam, should be insulated from moisture with bitumen mastic and / or roofing material.
- Inside the surface, bounded by the grillage, with a pitch of 35-40 cm, install load-bearing beams that serve as the basis for the subfloor.
- Equip a sub-floor on the supporting beams.
- Cover the sub-floor with a waterproofing foil.
- Lay insulation on top.
- Lay a layer of waterproofing on top of the insulation.
The work is completed by arranging a fine wooden flooring.
Floor heating system in the bath
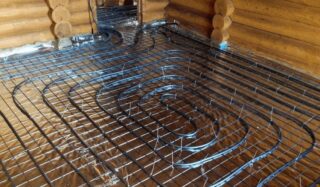
The forced heating system has a number of advantages over traditional insulation methods:
- bath rooms dry out faster;
- the service life of furniture, plaster and finishing materials increases;
- a favorable microclimate is created in the premises of the bath.
The operation of the underfloor heating system in the bath prevents the development of wood decay processes, which prolongs its service life.
The water heating system in the bathhouse is equipped according to the same rules as in residential buildings - the installed boiler provides heating of water, which is supplied to the premises through laid pipes and heats them. Pipes are laid under the base of the floor covering "snake" or "snail" to avoid the appearance of cold zones. The system is mounted both on a concrete base and on a wooden frame.
The pipes with which the heating system is mounted are metal, metal-plastic, plastic or copper. The heat carrier in them is not only water, but also its solutions or ethylene glycol. It all depends on the operating conditions and climatic conditions of the region in which the structure is being built.

