A gazebo in the country sometimes appears even when there is no residential building on the site. This building is quite enough to rest after a hard day in the garden and drink tea from a thermos. More often the pavilion is set up in the garden to ensure the most comfortable rest.
Placement of the building
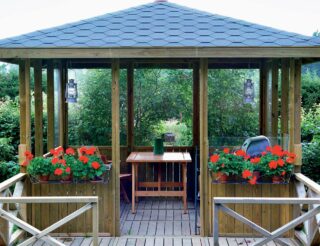
A do-it-yourself gazebo, if it is not an insulated closed structure on a slab foundation, can be installed anywhere in the suburban area. The usual requirements of SNiP are inapplicable to it, however, fire safety rules should be observed. If the building is made of wood, it should be placed no closer than 15 m to other wooden structures and 8–10 m from stone ones.
It is important to consider other parameters.
- If the plot is small, up to 12 acres, the noise on the neighboring plot may interfere. Therefore, they try to put the pavilion away from the fence.
- Selects a place at a great distance from a septic tank, toilet, poultry house, barn, if there are such structures.
- An elevation is preferable, since in a lowland the structure is exposed to flood and rainwater.
- If wiring is pulled to the pavilion, you need to check that the cable does not intersect with existing communications.
It is preferable to build a gazebo in a picturesque place, next to flower beds, beautiful shrubs and trees, with an artificial pond.
Design features
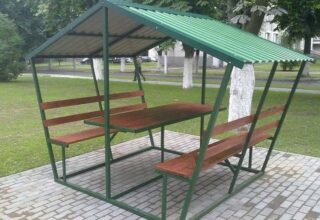
Any project of a gazebo for a summer residence with drawings and recommendations can be found on construction sites and forums. Before starting construction, you need to evaluate all the features of the selected option.
All buildings are divided into 2 types: stationary and portable. The former cannot be transferred to another place, even if they do not stand on the foundation. Mobile structures are very light, most often they are an aluminum frame with a fabric tent. This structure is taken apart when the weather starts to deteriorate and stored in the house.
It is also important to choose the type of building.
- Open - an option without glazing or even filling. In the simplest case - 4 brick pillars or racks from a professional pipe and a canopy. Designed for summer vacations.
- Semi-closed - the walls are partially covered with wood, metal, brick filling. However, window and door openings are free, therefore, such a structure does not protect from wind or slanting rain.
- Closed - a gazebo with doors and glazed openings. If it is insulated, it can be used even in winter.
The shape of the pavilion depends on the wishes of the owner. A simple option is a square or rectangular gazebo with a gable, shed, or even a hipped roof. However, you can build your own hex or octagonal model with a complex roof. If the building is attached to a house or a terrace, it may have irregular and unusual outlines.
Simple rules for building circuits
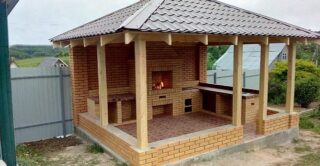
Even if the simplest option is chosen, you should first create a drawing of the gazebo. The scheme greatly simplifies the calculation of materials and the construction itself.
First of all, the dimensions are selected. This parameter is determined by the number of users.
- For a company for 6 people, a structure with dimensions of 3 * 3 m is sufficient. A square or round shape is best.
- For 10-15 people, the optimal dimensions will be 4 * 4 m. It is better to make such a gazebo rectangular so that the whole company can sit at the table.A more complex one is allowed - octagonal, for example, but in this case people usually sit at 2 tables.
- For a company of 20-30 people, they build a pavilion of brick or timber with an area of 15-18 square meters. m. The most convenient rectangular or irregular shape - angular, with an attached terrace.
Complex shapes - round, hexagonal, pentagonal, are realized only in small arbors.
Drawings of gazebos for giving from various materials
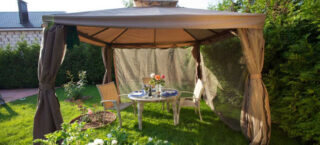
When drawing up a plan for a summer cottage, take into account the choice of material and its purpose.
- The summer tent is a prefabricated structure made of a shaped pipe and a canopy. Its dimensions are exactly the same as the physical area. The floor is equipped here independently, for example, by laying a couple of blankets and bedspreads.
- A tea gazebo is usually more solid - a canopy on poles. For her, you need to build a site. Such a structure can have a more complex shape, and climbing plants can serve as walls.
- A very beautiful option when the frame for the gazebo is made of metal and decorated with forged parts. But even in this case, the sketch is made the most primitive.
- For a wooden structure with railings and filling, a more detailed diagram is needed. Its frame is more complicated. The roof can be either single-pitched or gable. This design is also glazed. The layout depends on the purpose and area.
- Gazebo with barbecue - barbecue, grill and more. Refers to capital structures, since it is required to build a foundation under a brazier or stove. What is needed here is not a drawing of a wooden gazebo, but a plan with a detailed indication of the dimensions of each node. The brazier is most often placed near one of the walls of the pavilion.
Brick building is the most difficult. When developing a project, it is taken into account that stone walls occupy a certain area, therefore the physical space inside the building is less than the dimensions.
Gazebo design
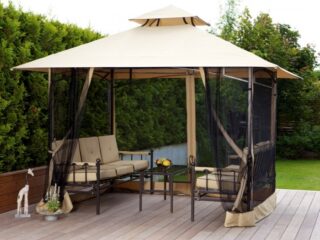
Drawing up a step-by-step scheme for a summer cottage involves several stages.
The choice of the base - the foundation is not required for portable structures, as well as a lightweight option with a metal frame. In this case, the racks are simply deepened into the ground, sometimes they are concreted. But even a heavier structure can do without a foundation.
- An open gazebo or version with glass walls can be installed on a concreted area. From above it is laid with stone or terrace boards, and brick and wooden supports are deepened into the soil.
- A lightweight structure made of wood is placed on a columnar foundation. This method is chosen in order to raise the floor in the pavilion above ground level.
- The heaviest buildings are placed on a shallow strip foundation.
The frame is developed taking into account the type and size of the gazebo. Vertical posts can be installed at the corners of any design. If the dimensions are large, additional supports will be required. If the structure is brick, not the frame is calculated, but a wall with a very large window opening is designed.
The ceiling is available only in closed pavilions. In open models, it is replaced by a roof.








