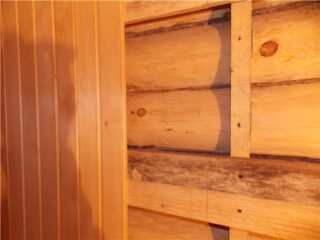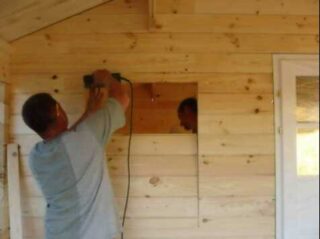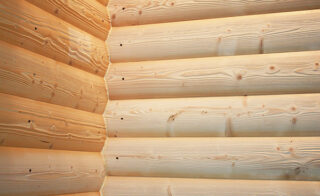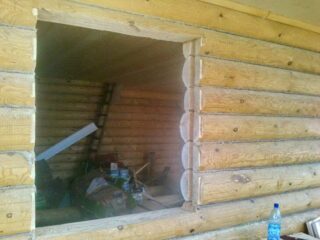Against the background of the developing trends towards panoramic glazing and the original layout of housing, owners often have to face the need to quickly close up a window in a wooden house. This procedure cannot be called simple, but with the right approach, the presence of theoretical training and high-quality tools, it is quite feasible with your own hands, without the involvement of professional builders.
The need to bookmark a window in a wooden house

The opening parameters are initially included in the building design, taking into account shrinkage, load distribution, seasonal fluctuations in temperature and humidity. The decision to lay a window in a wooden house must have serious reasons.
The reasons for such intervention in the layout of the house may be as follows:
- large heat losses;
- redevelopment according to an individual project;
- major overhaul;
- weakening of load-bearing structures when filling the opening is cheaper than replacing several crowns.
The elimination of the window will entail additional costs for the design of the facade and interior decoration inside the building.
Ways to bookmark a window

This procedure is performed infrequently, but over the centuries of operation of houses from a log and a bar, builders of different eras have accumulated a lot of experience in this direction.
You can lay a window in a wooden house in the following ways:
- Replacing part of the wall. This option is effective and radical, as it will preserve the integrity of the facade. However, external appeal has its negative sides. To implement this idea, you will have to dismantle the roof and disassemble more than half of the three walls. In addition, new links will shrink, which will lead to the formation of large gaps.
- Opening bookmark. The procedure is similar to applying a butt patch. The material is taken in accordance with the one from which the wall is laid out - a bar or a log. Fragments are color-matched, cut to size and can even be dried to minimize shrinkage. This method is more accessible, cheaper, much simpler and faster. But in any case, there will be a mismatch of shades, which will require additional cosmetic work. In addition, it is quite difficult to lay a hole with massive lumber, you cannot do without helpers here.
- Installation of a built-in closed frame. This technology is most in demand, as it is characterized by efficiency, minimal investment and ease of execution. Only lightweight materials are used here, there is no shrinkage and the need for time-consuming adjustment.
In private construction, it is the frame method of sealing window openings that is especially popular. The best results are achieved at low cost.
Required tools and materials

To close up a window in a wooden house using the frame method, you will need the following tools:
- drill;
- hacksaw;
- nail puller;
- level;
- screwdriver;
- roulette;
- assembly gun;
- a hammer;
- mallet;
- paint brush;
- marker.
List of materials:
- board 15-20 mm;
- drywall;
- a sealant to seal the cracks;
- sealant;
- polyurethane foam;
- impregnation;
- dye;
- hardware (nails, screws, corners).
The work is simple, but there is a certain danger to health. It must be performed with construction goggles and gloves.
DIY window bookmark
First, the window block is taken out:
- Remove the sashes, immediately take them to a safe place.
- Remove the hardware, cut and remove the polyurethane foam. Pull the frame carefully out of the slot. It is not worth cutting and breaking it in the traditional way, since the product can be useful on the farm.
- Clean the opening from debris and seal residues. Scrape or grind off rot damaged areas.
- Treat the wood with an antiseptic and a hydrophobic preparation. Wait until the material is completely dry.

Frame assembly sequence:
- Cut four fragments out of a thick board that correspond to the parameters of the opening. There are no special requirements for casing. The main thing is that the material is well dried, treated with an antiseptic and a hydrophobic agent.
- Install the casing. Boards are screwed or nailed to the walls of the opening. It is necessary to ensure that there is room for shrinkage, which lasts constantly in wooden houses. Seal the remaining gaps with sealant or polyurethane foam.
- Make a frame. Depending on the size of the opening, this can be done directly in the wall or on a flat surface next to the house. First you need to assemble the box, and then sew up one of the walls with waterproof drywall.
- Carry out insulation. First, a membrane film is laid, which will ensure the ventilation of the room. According to the experience of developers, the best insulation materials are polyurethane foam and basalt wool. The disadvantage of the first material is that it practically does not allow air to pass through, and the second in its high hygroscopicity. The insulation is closed first with a membrane, and then with a shield.
- Carry out external cladding. From the outside, the opening is best repaired with a block house made of wood or plastic - which will look better and more harmonious. From a practical point of view, plastic is more resistant to the external environment, but the advantage of wood is that it will change its color and texture in sync with the wall material.
- Carry out interior decoration. Here, the cladding is selected in accordance with the previously applied. In most cases, the premises are sheathed with slats or pasted over with wallpaper over drywall. It remains to pick up and fix the material.
In conclusion, it is necessary to eliminate minor imperfections and defects remaining after installation - to close up the joints, cover up the cracks, if necessary paint the insert so that it does not stand out against the background of the facade. Similar work is being done inside the house.
Specialist recommendations
Experts who have carried out the bookmarking of openings more than a dozen times have developed a number of useful recommendations that will help beginners.
- It is not always possible to choose a finish to mask the insert inside the house. You can solve this problem for free and effectively - put a cabinet there or hang a big picture.
- Adjustment of a bar, log or block house in color to the wall should be done after installation. The paint will cover the defects obtained during installation, capture part of the wall, making the insert almost invisible.
- An original way to mask the opening from the inside and outside is to install a false window. Previously dismantled blocks, decorations and even professional painting can be used equally successfully.
- It should be possible to access the contents of the frame for its inspection and periodic replacement of the insulation. The best solution would be a shield hinged or screwed to the wall with self-tapping screws.
It is possible that the owners of the house will sooner or later want to return the window to its place. With a frame insert, this does not cause much trouble.









