The cladding of the house is designed to protect the material of the bearing walls from the effects of rain, sun and frost. The decoration masks the not always attractive building stone and gives the building a spectacular appearance.
- The principle of choosing a facing material for the house
- Cladding options for the facade of the house
- Natural or artificial stone
- Brick or tile
- Lining or natural wood
- Siding
- Decorative plaster
- Necessary building tools
- Do-it-yourself house cladding features
- New and uncommon materials for home decoration
- Concrete siding
- Clinker thermal panels
- Glass Panels
The principle of choosing a facing material for the house
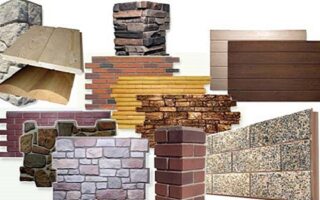
There are many options for facing the house. To select the material, consider the following:
- Weight - for the cladding of a wooden house, they take a finish that is light and resistant to moisture and steam, since wood suffers the most from these factors. A brick or stone house is finished with heavy panels of all kinds, since the walls and foundations here can withstand a high load.
- Frost resistance - in regions with a harsh climate, the finish should tolerate severe cold well. Materials are masked with a special sign - F100, 150 and higher.
- Vapor permeability - so that moisture does not condense inside the room or between the layers of thermal and waterproofing, it is necessary that each subsequent layer of the wall from the inside to the outside has a greater vapor permeability. Therefore, it is highly undesirable to finish wooden walls with plastic siding, and a ventilated facade is recommended for stone buildings.
- Design - finishing should match the style of the building. The choice is huge, since most of the materials can reproduce the appearance of natural stone, wood, aged brick.
Other factors must also be taken into account: cost, resistance to wind load, structural features.
Cladding options for the facade of the house
The exterior decoration of a country house is made from a variety of materials. Cladding is produced in the form of small elements, lamellas, panels, slabs.
Natural or artificial stone
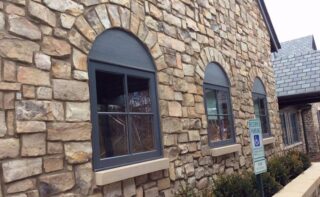
Natural stone is the oldest finishing method. Quartzite, granite, shell rock, sandstone, marble - the choice is huge. Some rocks give the building majesty and elegance - basalt and marble, with high vapor permeability, provide comfort in the hottest summer. Any option attracts with its originality and uniqueness.
However, such material is very expensive. Cutting slabs and panels from stone is not easy, especially if they are hard rocks. The laying and joining of slabs on the façade requires a high level of skill and artistic taste. Most often, tiles have different textures and sizes. Stone finishing weighs a lot and exerts a heavy load, so a more powerful foundation and wall reinforcement must be laid in the project in advance.
Artificial stone is a variety of composite materials, usually based on concrete. Appearance depends on additives, both mineral and artificial. The surface texture and the configuration of the elements are determined by the shape of the workpiece. The panels are lightweight and easy to install, which makes construction easier and reduces costs.
Artificial stone reproduces natural, but its color range is much wider.
Brick or tile
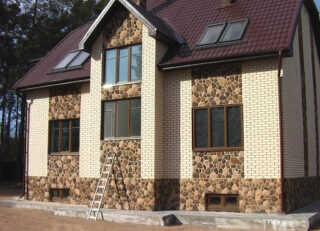
Option for finishing a stone house, a building made of foam and aerated concrete.Often, walls are built from durable materials that are unsightly in appearance or hygroscopic. The best way to protect and decorate the facade in this case is facing bricks or tiles.
It differs from ordinary brick in its small thickness and does not bear a structural load. The most famous representative is clinker. The material has minimal porosity: it does not absorb moisture at all, is insensitive to high and low temperatures, and reliably protects the facade. The clinker is characterized by very precise dimensions, smooth, even surface and beautiful color.
The tile is even thinner and creates minimal stress. At the same time, the strength and density of the material is even higher, like that of facade tiles made of porcelain stoneware. The material is strikingly beautiful and diverse, and exceeds natural granite in strength.
The disadvantage of tiles is fragility with high hardness. Installation work is carried out by specialists.
Lining or natural wood
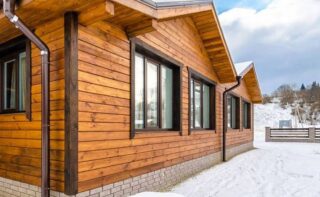
Excellent exterior decoration of a private wooden house - clapboard. The material is similar in properties to the base material of the wall, has a high vapor permeability, a similar coefficient of shrinkage and is just as beautiful.
Wood lamellas are very lightweight, such a finish can be ignored when calculating the load. However, it has the same disadvantages as wood: it is not resistant to moisture, is susceptible to mold and mildew. Before installation, the lining is treated with fire retardants and antiseptic primers to protect it from water and steam. Processing should be repeated periodically after installation.
The undoubted plus of the lining is maintainability. If part of the board is damaged, the entire facade does not need to be removed. It is enough to remove the defective lamellas and replace with new ones.
Siding
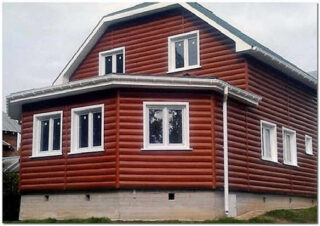
Home decoration with siding is the most popular option. The cladding is the same slats as the lining, although with slightly different dimensions. The material for siding is wood, plastic, cement:
- Wooden is the most expensive. It is a composite wood-cellulose material that only reproduces the color and pattern of wood. Unlike ordinary lining, siding is not afraid of water, does not dry out in the sun, and is only slightly inferior to wood in terms of vapor permeability.
- Vinyl - or acrylic. Plastic lamellas are very lightweight, extremely easy to install and do not require any maintenance. Not subject to any kind of corrosion. Minus - low mechanical resistance, low vapor permeability. Plastic panels are installed with a gap to provide ventilation between the facade and the finish.
- Metal - steel or aluminum. The first one is extremely strong and durable, but requires protection: the siding is painted, galvanized. Aluminum is not afraid of corrosion. It is easier, but it is easier to bend such lamellas. Metallic finishes are often used for cladding commercial and industrial buildings.
Siding is chosen taking into account the vapor permeability index. It is impossible to revet a wooden blockhouse with metal lamellas.
Decorative plaster
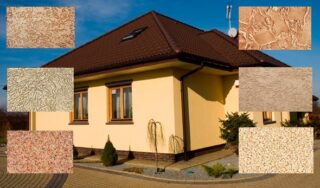
The simplest and most versatile exterior decoration of a stone house is plaster. This is a building mixture based on sand, cement, acrylic resins, silicates with the addition of a filler. The first components determine the technical characteristics of the plaster, the filler is decorative. By their type, the compositions are divided into 3 groups:
- Structural - for example, "bark beetle". The filler in the form of round granules, when applied to the wall, forms a specific "pattern", similar to the traces of the work of a woodworm beetle. This texture is beautiful and expressive.
- Textured - a plastic mixture that forms a flat surface. The texture of the wall in this case depends on how and with what the plaster is applied.
- Mosaic - includes coarse stone chips. It creates a flat, dense surface, as if consisting of small colored stones. Very effective, but quite difficult to work with and expensive.
To give textured plaster an unusual look, use special embossed rollers.
Necessary building tools
The set of tools depends on the type of cladding selected. Most often needed:
- hacksaws for metal or wood, scissors;
- tape measure, level, construction plumb line, marking material;
- drill, perforator, depending on the wall material and decoration;
- screwdriver, hammer, pliers;
- brushes, rollers, containers for making a mixture, if the house is plastered;
- fasteners.
For the construction of complex facades, for example, ventilated with porcelain stoneware cladding, additional tools and materials will be needed.
Do-it-yourself house cladding features
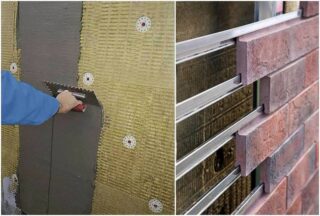
Most often, the facade is sheathed with facade panels. This is a reliable and practical solution that does not require high qualifications from performers.
- The number of panels is calculated, taking into account that they are placed with an offset, and the distance between the battens of the lathing, their height and the required thickness are calculated. Usually a distance of 250–300 mm and dimensions of 40 * 60 mm are sufficient. For the installation of the battens, you can use a metal guide profile.
- Fix the starting bar at the lowest level.
- Vertical slats are mounted with a calculated pitch. It is necessary to achieve the most tight contact with the wall, therefore, if necessary, pieces of wood or foam are placed between the profile and the facade.
- If the facade needs to be insulated, a heat insulator is fixed between the drains: mineral wool, foam plates, polyurethane foam. Insulation must be waterproofed with a special membrane.
- A crate is installed on top of the waterproofing. It provides a ventilation gap between the siding and the wall.
- Installation begins with the installation of the ebb. Then the corner profiles are attached. A J-profile is installed around windows and doorways. The finish bar is attached last.
- Installation of cladding material for the house is very simple: the slab is inserted into the groove of the starting plate until it clicks, and then fixed with self-tapping screws. A gap of 2-3 mm remains between the cap and the siding.
- The next row of panels is installed in the groove of the previous ones. Place the siding so that the seam of the next row is in the center of the previous panel.
- If necessary, the top panels are trimmed to fit into the finishing strip.
Installation of siding can be carried out in any weather, but at temperatures not lower than -10 C.
New and uncommon materials for home decoration
The options for exterior decoration of a private house with the described materials are not limited to. New unusual solutions appear on the market every year.
Concrete siding
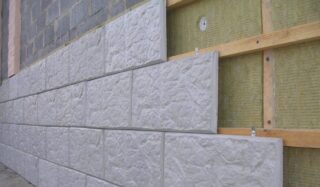
Fiber cement or concrete finishing material is non-flammable, not afraid of water, sun, mold, mildew or rust. Cement slats are extremely durable. The material retains heat and dampens external sounds.
The downside is a lot of weight and a small range of colors.
Concrete siding allows you to reproduce a wide variety of textures: stone, wood, leather. This compensates for the small selection of colors.
Clinker thermal panels
An original multi-layer development, including, in addition to finishing layers, a layer of insulation and waterproofing. The panel perfectly retains heat and replaces insulation. The material significantly simplifies installation: after all, instead of three consecutive works, only one is performed - fastening the panel to the crate.
Clinker thermal panels are finished with ceramic tiles on the outside.
Three-layer versions are also available - with a chipboard substrate.
Glass Panels
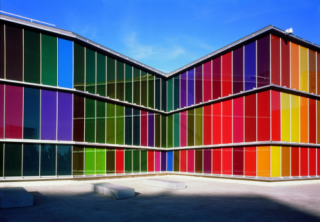
A modern ventilated façade clad with glass panels made of heavy impact-resistant glass. Since the material weighs a lot, a strong frame is required for installation. Panels are usually fixed to stained-glass profiles. This technology was more often used for finishing shopping and administrative centers, but now it is available for private construction as well.
The glass is installed transparent or colored. Panels covered with glass enamel are very effective: the finish gives the material a resemblance to wood, stone, but at the same time remains translucent.








