A barbecue oven for a gazebo is most often a solid brick complex, including a fireplace with a grill and a spit, where meat and vegetables are fried, an oven, a hob, sometimes even a smokehouse and a tandoor. This is due to the fact that additional elements do not greatly increase the material consumption and cost of the project, but they increase the functionality.
- Functional features of the oven
- Varieties of barbecue ovens for a gazebo and summer kitchen
- Simple models
- U-shaped made of stone or brick
- Stove with fireplace, chimney and wood burning stove
- Optimal dimensions
- Choosing a place for a gazebo with a barbecue oven
- Planning the construction of a barbecue oven
- Basic requirements for the arrangement of the foundation
- Barbecue oven construction
Functional features of the oven
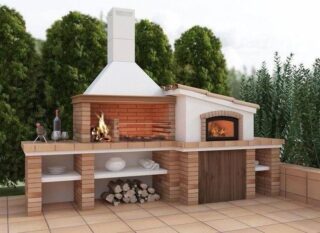
Models for a gazebo differ not only in complexity. Some additional requirements are imposed on them.
- The gazebo oven is exposed to very high temperature fluctuations. When choosing materials for construction, take into account not only heat resistance, but also frost resistance.
- A stationary oven must provide a stable temperature throughout the entire cooking cycle. This requirement is especially strict in relation to models that include a smokehouse: sour condensate falling out with a drop in temperature greatly spoils the taste of smoked meats.
- The barbecue oven, in contrast to the open design, has walls, which significantly reduces the fire hazard. An open flame barbecue must be equipped with a very efficient forced draft hood.
- The open heart model consumes a lot of oxygen. During cooking, it is necessary to ventilate the room well.
An oven for a gazebo with a barbecue, a hob and a cauldron completely replaces the summer zone.
Varieties of barbecue ovens for a gazebo and summer kitchen
Often, barbecue means only the way of cooking - on the coals on the grill. Quite a few models with an open firebox or hearth fall under this definition.
Simple models
Simple barbecues are some kind of base - made of metal or stone, set on brick posts. The body looks like a box, on the bottom of which logs are laid and burned to coals. Then a grate is placed on the sides and food is fried on it: meat, fish, vegetables, mushrooms, ready-made semi-finished products.
This option in the gazebo is equipped with a chimney. An extensive exhaust dome is installed above it, a chimney is laid out of bricks or made from a pipe.
U-shaped made of stone or brick
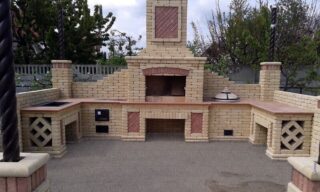
A grill stove for a gazebo often has a more complex design and takes up a large area. Often these are corner or even U-shaped models, since it is easier to divide the structure into separate blocks. The stove may include:
- hob - located above the main firebox, can be open or enclosed in a niche;
- oven - here you can bake meat, bake bread;
- tandoor or cauldron - the latter is easier to perform, since for its arrangement you only need to wedge a metal container into the surface;
- a smokehouse is a very useful element for a summer residence, where most of them try to dry and dry food for the first time.
If the stove replaces the summer kitchen, this complex often includes a washbasin, mounting a brick rack and surface for it.
It makes sense to build a U-shaped version if several people are engaged in cooking.
Stove with fireplace, chimney and wood burning stove
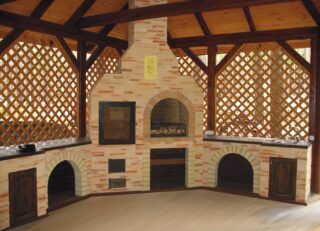
A more "winter" option implies the ability to heat the room and admire the flame.In this case, a real Russian stove is being built, equipped with a chamber with a large glazed door instead of a conventional firebox. In this case, the efficiency of the furnace does not decrease, but the opportunity to observe the fire appears.
A less safe and effective option is in which the stove, in addition to the firebox, is equipped with an open fireplace. Heats the hearth very badly, requires a huge amount of oxygen. He needs his own chimney
Often, a woodpile is also arranged in such a complex, since there is not much space in the gazebo. This is a small niche in the lower part, where firewood is not only stored, but also slightly dried.
Optimal dimensions
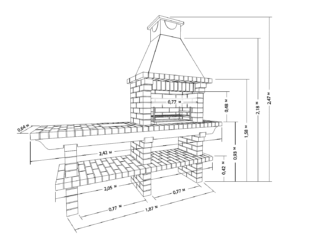
The dimensions of a barbecue oven for a summer house or summer kitchen are determined by its purpose and functionality.
The standard dimensions for the simple model, including only the grill, are 181 * 90 cm. The recommended height is 71 cm. This puts the cooking grate at a comfortable height. Such a product would require 13 yards.
The hob option should be more extensive. Here you will need to build a full-fledged combustion and ash chamber. Therefore, for construction, you need to have some experience. Recommended dimensions 143 * 173 cm with a height of 190 cm.
The furnace complex, especially of the U-shaped configuration, can reach very significant dimensions with a total length of compartments of more than 3 m.
Choosing a place for a gazebo with a barbecue oven
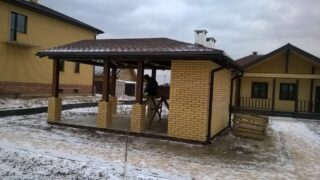
A gazebo with a stove is installed in compliance with the requirements of SNiP and fire safety.
- The distance from the residential building depends on the building material. A stone barbecue gazebo is only 8 m away from a concrete or stone structure.If there are wooden floors in the house, the distance increases to 12 m.If both buildings are made of wood, the minimum distance is 15 m.
- The distance to utility blocks, like a barn, will be 4 m. From the garage you need to install it much further - 10–12 m, since the garage is a fire hazardous facility.
- The gazebo can be only 1 m away from the fence.
- The distance from the green space is determined by the height of the plant: to bushes - 1 m, to medium-sized trees - 3 m, to high trees - 4 m.
It is advisable to build a gazebo on an elevated site. In the lowland, the water table is too high, which makes it difficult to build the foundation.
Planning the construction of a barbecue oven
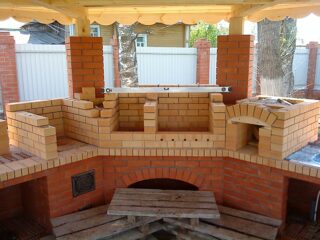
The construction of a grill oven for a summer cottage includes several stages.
- The choice of the type of pavilion - open, closed, winter. This significantly affects the design of the oven.
- Choice of functionality - the simplest model only allows you to grill meat. The complex complex has many additional devices.
- Sizing and configuration is important for site and foundation selection.
- Layout - includes the design of the gazebo itself, drawing up a drawing for the furnace, calculating the order.
- Site preparation - marking, laying the foundation for the building and barbecue.
- Phased construction - if only a furnace is made of bricks, a stone structure is first built, and then a wooden frame of the gazebo is erected. If the entire structure is made of bricks, construction is carried out in parallel.
- Roof installation and chimney outlet.
- Finishing work.
It is recommended to check the functionality of the stove before proceeding with wall construction.
Basic requirements for the arrangement of the foundation
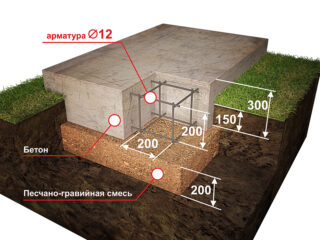
The gazebo stove is placed on its own foundation. The only exceptions are lightweight metal or portable models. Only a slab foundation is suitable. The step-by-step instructions are standard and easy to follow.
- A hole for the stove is dug below the freezing point of the soil. Its dimensions are larger than the dimensions of the structure by 10-15 cm around the perimeter.
- A layer of sand and crushed stone 20 cm thick is compacted to the bottom of the pit.
- Formwork is being built - it rises 10-15 cm above the level of the future finished floor.
- Reinforce the foundation with a steel mesh made of bars with a cross section of 3 mm.Pour in concrete.
- The foundation dries for at least 3 weeks. In summer, its surface is watered and covered with a film.
Instead of a monolithic one, you can equip a layered version. In this case, a layer of crushed stone with a thickness of 20-30 cm is alternately laid and poured with a cement-sand mortar.
Barbecue oven construction
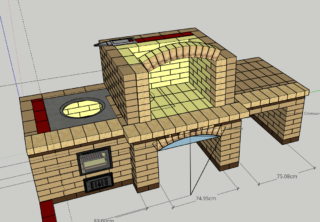
If only a do-it-yourself barbecue is being built, the simplest scheme is used.
- 1-6 rows of masonry form a barbecue stand. At the same time, the space under the countertop remains empty - you can store firewood here. For the supporting structure, it is allowed to take a hollow brick, since its weight is small.
- 7 row covers a niche. 8 - ties up and serves as the bottom of the firebox.
- From 9 to 11, the firebox is laid out. For it, you need to use fireclay or other refractory bricks. If cropping is required, it is better to use a template.
- In the 12th row, a ledge is formed - skewers will be laid on it.
- From 13 to 16, the brazier itself is laid out. Row 17 completes it. Clay red bricks are good for barbecuing.
- From 18 to 21, the brazier is closed and the vault is formed. 22 row - dressing.
- From the 23rd row, they begin to lay the chimney. At 24-25, the brazier is closed.
The chimney is laid out until it reaches the required height. For a barbecue, this is at least 2.5 m from the ground. Otherwise, the draft in the oven will be insufficient.








