Even if the bath consists only of a steam room and a washing room under a canopy, the issue of wastewater disposal must be somehow resolved. The volume of water here is quite large; the soil under the building cannot absorb it. Therefore, even the simplest bathhouse is equipped with a sewage system.
Methods for organizing drainage
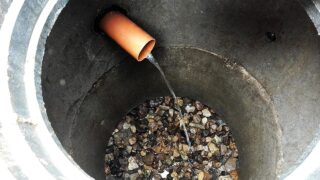
There are several effective diversion methods.
- Ground filtration - the liquid is discharged through pipes to the sump. From there it is transferred through drainage pipes and is often used for irrigation. The method is very economical, but it can be equipped only if the bath is being built before the garden and vegetable garden are laid out. It is irrational to lay pipes under flower beds, gazebos and beds.
- Septic tank - a bathhouse is equipped with a sewerage system, just like a residential building. The liquid is transferred through pipes to the septic tank. When filling the latter, they call the sewers who pump out the waste.
- Filter well - this method prevents unpleasant odors. Wastewater flows into a well filled with rubble, sand, brick debris and other filtering material. The liquid passes through stone filters into the ground, is purified in clay layers and becomes part of the groundwater. Over time, the filter material becomes clogged and needs to be renewed periodically.
Sometimes a pit for the primary accumulation of water is built right under the bath. However, this option is possible only with high soil absorbency.
Independent study of the geology of the site
Before proceeding with the construction and laying of communications, you need to study your land plot:
- relief of the site - it is advisable to draw up a plan of the allotment with the designation of lowlands, hills and slopes;
- determine the type of soil, albeit with an error;
- find out the level of occurrence of groundwater is one of the most important parameters;
- assess the drainage characteristics of the soil - the indicators depend on the composition;
- approximately determine the degree of heaving.
Such characteristics as additive, soil swelling, bearing capacity can only be determined by specialists.
Varieties of bath sewerage
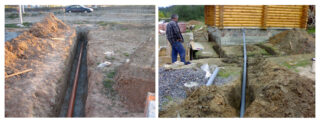
There are several types of sewage in the bath.
- Unpressurized - drains go by gravity. In this case, the floors and pipes in the sewer system are laid at a slope. The building is placed on a hill, and the receiving septic tank or well is in the lowland.
- Pressure head - collection of waste liquid is carried out using special pumps. The location of the bath does not matter. This option is used, for example, when the sauna is located in the basement of the main building or annex.
- Cut-in - sewage is discharged into the general - city or settlement, sewer. For the device of such a system, permission from the Gorvodokanal is required.
At the dacha, they prefer to equip the simplest gravity sewer. However, if there is a public body of water nearby, difficulties may arise.
Criterias of choice
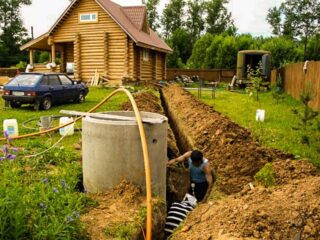
A sewage project is developed taking into account many factors.
- It is important to establish the characteristics of the soil - heaving, absorbency, composition. This determines the ability to install a particular system.
- The depth of groundwater, as well as the boundaries of natural water intake.
- The choice is influenced by the design of the bath, its type, mode of use, purpose and, of course, the amount of wastewater and the composition of the liquid.
- If it is possible to connect to a common sewer system, you should not ignore it. Arrangement of a septic tank is simpler, but the cesspool itself is more difficult to maintain.
- The relief of the site - it is better to build a bathhouse on a hill, and a collection of water - a septic tank, a barrel, put it on the lowest possible place.
Budget is also an important factor. If it is limited, it will not be possible to install the pumping equipment.
Features of the intra-house system
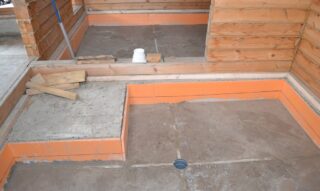
Inside the building, the drainage system consists of several elements. The first is the floor in the steam room, washing room, dressing room. The options are as follows.
- Spilled floor - the finishing flooring is laid directly on the logs. An air gap remains between it and the ground. Water flows down through the cracks between the boards and is absorbed into the soil. This method is feasible only in the southern regions, in areas with loose sandy soils and with a small volume of waste fluid.
- Leaking - settles down with a foundation on piles or pillars. Water flows through the plank floor installed on the logs and collects in the lower compartment. From here it is taken out through the drainage system. More suitable for mid-latitudes.
- Solid is a typical solution for sinks. The floor is a solid concrete base with a slope. At its lowest point, a drain or trough is installed to collect water. The liquid is discharged through a pipe into a pit, septic tank or well.
How to make a drain and which drainage method to use must be decided at the design stage.
The outer part of the sewage system
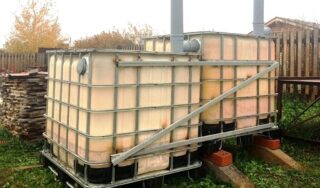
Do-it-yourself outdoor sewerage for a private bath is also performed in several ways.
- Drainage system - its basis is a drainage well. Water from the steam room and washing room is collected in a pipe or first into a pit, and then into a pipe and is discharged to a drainage well. Its plus is environmental friendliness, the liquid is purified here, and only then enters the soil. In this case, it becomes possible to additionally feed water to your own area. However, the filtration capacity of the well is relatively small. If the bath is used often, then the well will have to be updated frequently.
- The system of septic tanks is more convenient in that you can drain here not only gray wastewater from a bath and toilet, but also black wastewater from a car repair shop, for example. The scheme is simple: the liquid flows by gravity through the pipes to the septic tank - a sealed storage tank. The liquid does not come into contact with the ground and does not enter the groundwater.
Usually, a septic tank system is built from drainage pipes - perforated and wrapped with geotextile. In this case, part of the water is filtered and enters the site, however, the dirty part of the effluent remains in the sewer and is transferred to the septic tank.
New solution for sewerage - eurocubes for septic tanks. These are plastic containers with a volume of up to 1000 liters with a rigid steel crate, with a neck, a lid and a drain cock with a seal. They are much easier to install and maintain.
Features of pipeline installation
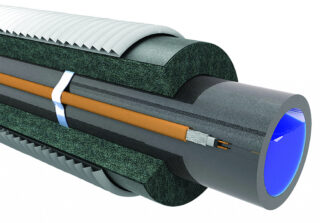
Since the pressure sewerage system is expensive in the installation, more often they equip gravity. In this case, it is important to correctly size the pipes and develop an effective layout.
The following recommendations are taken into account:
- a 40 mm diameter pipe is sufficient to drain wastewater from the washing room;
- the steam room is served by a pipe with a diameter of 50 mm;
- the section of the common sewer pipe reaches 100 mm;
- the same drainage is taken for the installation of a pipeline between septic tanks.
- for the inside of the system, it is better to take polypropylene pipes, for the outside - PVC or PV;
- an air valve is placed in the sections where the pipe is connected to the riser - it prevents the shutter from breaking in the siphons;
- the external sewage system is insulated using a heating cable or a thick layer of mineral wool and a plastic casing.Frozen water bursts pipes.
During installation, the pipes are connected to a socket. Soldering is allowed.
Connection to the central sewerage system
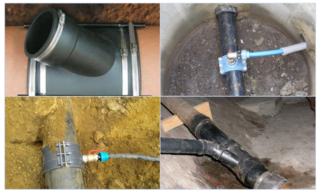
The connection to the highway is carried out only by specialists, using a step-by-step guide and only after obtaining permission.
This option is very convenient, as it frees the owner of the bath from the installation and maintenance of many additional devices.
The only thing that needs to be installed on the site is an inspection well through which the pipeline is monitored.








