Roof overhang - a roof element protruding beyond the front wall, forming a kind of canopy. Such a cornice protects the facade from water and frost, prevents cold from entering the space under the roof and serves as part of the ventilation system.
The device and design features of the roof overhang
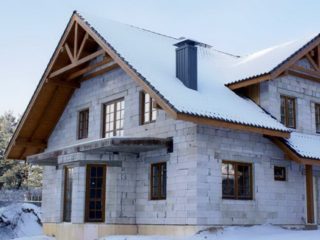
A fragment of the roof suspended outward forms a rafter system, part of which extends beyond the walls. The standard length is 0.5-0.7 m. If for some reason the roof structure does not allow this, the rafter legs are lengthened by installing filly on them.
The main task of the overhang is to protect the mirror space. Therefore, its dimensions and structure depend on the weather conditions of the region and the characteristics of the building:
- House with an attic - the width is maximum, as the edges must protect the vertical surfaces of the facade.
- In regions with weak winds, you can do without an overhang at all, for example, a classic tiled roof suggests a cornice of minimum width.
- A more aesthetic solution for the same conditions is the option based on the wall protrusion. There is an overhang, but the cornice itself is, as it were, "wrapped" in a pediment.
The design and size of the element is influenced by the ventilation device, drainage and the style of the building.
Varieties of overhangs
The design depends on the roof structure. There is only one solution for the single-slope version - the side overhang. A gable or multi-pitched roof suggests the appearance of a gable and side walls. A front cornice appears. On a hip roof, which includes 4 slopes, only a side overhang is also possible.
Frontal
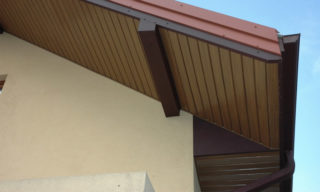
Protects the pediment - the final, usually triangular part of the wall that appears between the two ramps. A cornice is formed due to the departure of both slopes. The width of the cornice is from 40 to 100 cm. There are 2 types of this design.
The roof overhang can be formed by rafters. To do this, you need to bring the horizontal crossbeams and the ridge outside the perimeter. A wooden beam of the same section is used, the cornice is hemmed from below with a board. This option is very durable and reliable, so that its length can reach 1 m. For the roof, it is allowed to use heavy material: ceramic tiles, slate.
A lighter construction is obtained by removing only the crate. Such a cornice does not exceed 50-60 cm, it is sheathed with light material, like metal tiles, ondulin, soft tiles. The front overhang almost always refers to closed and is hemmed with boards, clapboard.
Side
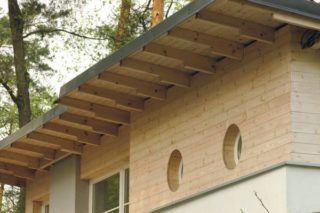
The slope overhang above the building wall is placed on the sides of the roof. The length is within 50–70 cm. Its dimensions are determined by the weather conditions of the region, the width of the blind area, and the height of the house.
The length of the eaves may exceed the specified parameters, but it is already irrational to make an overhang. In this case, he will not be able to protect the walls from rain, and the attic from blowing.
Eaves overhang assembly
The metal roofing units and the structure with the filing for the formation of the technical space are markedly different. The structure is divided into 4 main types.
Crafted flush
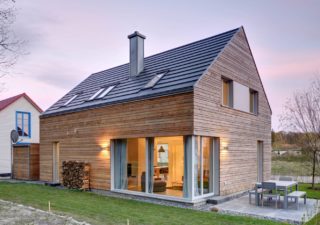
In this case, the length of the rafter legs does not go beyond the perimeter of the building.But since the cornice is still necessary, forced lengthening is performed: horizontally to the edge of the rafter beam, a drain board is installed. After the roof has been laid, a drain is installed here. In a wooden house, such an overhang should be at least 55 cm; in a brick house, the length can be reduced to 40 cm.
A significant drawback of the solution is the lack of protection. Rain and snow fall on the walls, and the wind freely penetrates the under-roof space.
Open
The simplest option: the overhang is formed by the rafter legs, the gutter groove is mounted on the upper edge of the roof. The formed cornice is not hemmed, so no extra costs will be required. The length is sufficient - 55–65 cm, so it protects the walls well, especially when the slope is steep.
Closed
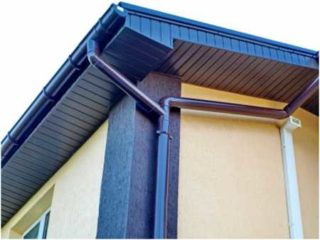
Also formed by a rafter ledge. On the inside of the beams, grooves are made, in which the sheathing is fixed. The design is more complex, since in this case it will be necessary to equip ventilation. Ventilation slots are left between the cornice and the wall, or holes are made in the filing and the lattice or perforated lamellas are fixed in the metal profile. In this case, air flows freely through the slots, and dirt and water does not enter the ventilation system.
Overhang ventilation removes condensation from the upper floors and the attic of the building.
Pediment
There are no design restrictions. According to the norms, the overhang of the roof can be hemmed and not hemmed. But in fact, it is better to trim the cornice with a suitable material to protect the rafter legs and beams.
Optimal dimensions
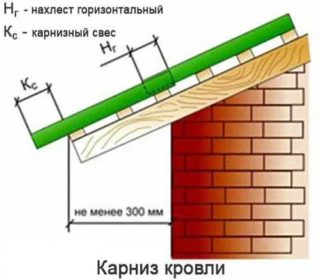
According to the standards of GOST and SNiP, the overhang of the roof from the wall has quite certain dimensions. It depends on the nature of the material used for the roof:
- if asbestos-cement slate is used, the length of the cornice is at least 25 cm;
- the size of the structure made of galvanized steel, including the profiled sheet - 12 cm;
- if flexible shingles are being installed, a minimum size of 5–7 cm is allowed.
In addition to the requirements of SNiP and GOST, they take into account the characteristics of the building and the design of the overhang. If illumination of the pediment is supposed, the lamps are usually mounted in the cornice. This means that its length must be sufficient to mark out rather massive lighting fixture bodies.
The placement of windows and balconies is also taken into account. Often, the cornice is part of the shading of the openings, and in this case its length increases.
The standard is the angle of inclination of the overhang at 45 degrees. In fact, the angle can be noticeably smaller, since the cornice is often made refracted.
Sewing material and installation features
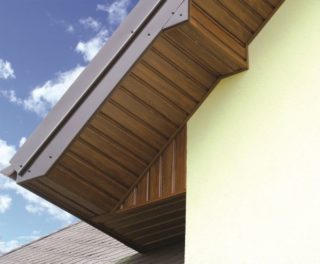
The closed overhang is trimmed from below with a suitable material. It should be lightweight, waterproof and durable. The choice is great.
- Planks are the most obvious option, especially for a wooden country house. Use a specially hemmed board, lining, edged board. The material is pretreated with antiseptics and coated with varnish or water-resistant paint. This is necessary, since under the influence of moisture, the wood begins to rot. It is necessary to provide for good ventilation of the box, since when condensate accumulates, it will become unusable.
- Roof lining with a profiled sheet is the second most popular option. The profiled sheet is covered with a zinc layer that protects the steel from corrosion. Grooves and grooves make it easier to drain rain and condensation. The corrugated board is quite light, it is attached with screws. Serves as an excellent basis for mounting lighting fixtures.
- Galvanized steel - a flat sheet can also be used for filing on a roof made of profiled sheet. This option is more convenient when constructing box-shaped eaves.
- Siding - plastic or wood. The first is more often used, since plastic is resistant to water, does not rot, does not corrode. Ventilation requirements in this case are minimal. Ventilation is dispensed with if you buy perforated siding.
- Copper profile is an expensive and exclusive solution. Copper plates look beautiful, they are not afraid of water, frost, sun. Creates the effect of a golden illumination of the wall and roof.
There is also a more laborious option, formed by the filling of stones. In this case, the wall under the overhang is expanded so that the rafter leg remains within the perimeter, and only a fragment of the roof protrudes above the wall. The brick lining is reinforced with a mesh.
The facade finishing kit often includes all the necessary elements for installation: plastic panels, J-profile, soffit strips, etc.
Ventilation organization
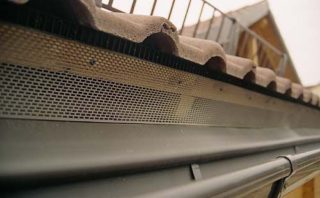
To hem the roof overhang and equip it with ventilation as quickly and efficiently as possible, the following recommendations are followed:
- It is better to work during the warm season, from April to October. The coefficient of thermal compression for different materials is different and this point must be taken into account.
- The position of the gutters is selected in advance. The design of the overhang depends on this.
- The material for filing is chosen not only for beauty and practicality, but also for ease of maintenance and durability.
- Ventilation is positioned as far away from the edge as possible to prevent possible water ingress into the system.
- The cornice is finished after the wall is insulated. Otherwise, the part under the box will remain uninsulated and the house will lose heat.
- In a wooden building, the cornice is attached to brackets. For finishing, take boards with a double edging.
The service life of a wooden frame can be extended if the finished structure is plastered and covered with a layer of marble or granite chips.








