Oriented strand boards OSB or OSB (English orient strand board) appeared on the domestic market relatively recently, but they have already gained some popularity in housing construction. One of the areas where they are widely used is the filing and finishing of ceilings.
Varieties of slabs
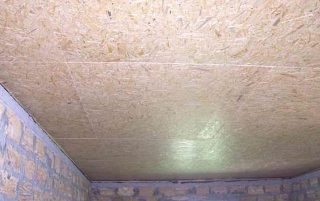
OSB boards (OSB) are multilayer sheets of glued pressed wood chips or shavings. Unlike the well-known chipboard, the shavings (chips) in each layer of the OSB fit in a given direction, which is why they were called oriented. At the same time, the orientation of the chips in each layer is different from the previous one, which makes them more durable. Chips are glued with various resins (urea, melamine, etc.), the content of which in the total composition of the boards does not exceed 10%. This allows us to consider OSB slabs as a conditionally natural material.
There are several types of OSB boards on the market, differing in strength and moisture resistance parameters:
- OSB-1 - has low strength and moisture resistance, and therefore it is recommended for use in dry rooms. Use it when performing rough work or for the manufacture of parts for furniture.
- OSB-2 - characterized by improved parameters of density and strength, but its moisture resistance leaves much to be desired. Therefore, it is rarely used for finishing and repair work.
- OSB-3 is the most demanded brand of OSB boards, characterized by high resistance to mechanical stress. Has a moisture resistant impregnation;
- OSB-4 is distinguished by its ultra-high strength and good moisture resistance. Suitable for cladding bathrooms and showers, however, due to the high cost for repairing ceilings, it is very rarely used.
When purchasing OSB plates, you need to clearly understand the finishing method. An improperly sheathed ceiling will be much more difficult to decorate. The tongue-and-groove plates will allow you to create a monolithic surface, which will greatly simplify the application of paintwork. The use of laminated OSB boards in some cases will make it possible to do without a topcoat at all.
Advantages and disadvantages
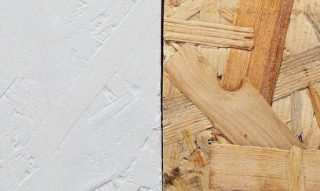
The advantages of OSB that distinguish them favorably from similar materials:
- high resistance to mechanical stress created by any type of finish;
- high density (from 600 to 650 kg / m³), comparable only to the density of MDF boards;
- low specific weight - a standard sheet of 2500x1200x6 mm weighs no more than 12 kg;
- small coefficient of thermal conductivity - 0.17 W / m * K;
- immunity to temperature changes;
- availability of any types of mechanical processing (cutting, drilling, sawing, etc.), etc.
The wax and paraffin contained in OSB are capable of absorbing and neutralizing unpleasant odors. Therefore, it is advisable to use them for cladding ceilings in kitchens and bathrooms.
Disadvantages inherent in OSB boards:
- high coefficient of water absorption, which can reach 15%.
- susceptibility to the formation of mold and mildew.
- low fire resistance - when heated, adhesives melt and release toxic substances, which makes them more dangerous than wood chips.
The disadvantages inherent in OSB can be significantly leveled if their surfaces are carefully treated with a fire retardant, antiseptic, as well as waterproof impregnations or primers.
In terms of durability, OSB boards are inferior to both plastic and drywall. However, regular maintenance, for example, periodic priming of their surface once every 5 years, significantly extends the service life.
OSB ceiling and its finishing
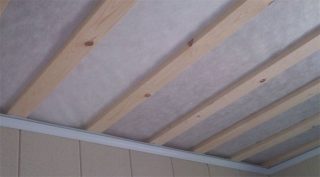
For the installation and finishing of the ceiling, it is enough to have basic skills in electrical and construction and installation work, as well as to know and follow the safety rules when working at height. You will need the help of one or two people.
Fixing OSB to the ceiling can be done in two ways:
- directly to the ceiling;
- on a frame made of strips or metal profiles.
Before you start covering the ceiling with OSB slabs, you need to calculate the area and determine the amount of OSB. It should be borne in mind that the standard width of the slabs is 1.5 or 2.0 m. It is recommended to cut them only as a last resort.
Required tools and materials
To fix the OSB, you will need:
- hammer drill or drill;
- hammer or pneumatic gun;
- screwdriver;
- quick-drying composition for eliminating defects on the ceiling (putty, epoxy compound, blitz cement, etc.);
- strengthening soil;
- hacksaw or jigsaw for cutting chipboard;
- tape measure, building level and pencil;
- ladder;
- dowel-nails, nails and screws.
To install OSB boards on the frame, you will need wooden slats or a set of metal profiles for drywall.
Fastening OSB boards directly to the ceiling
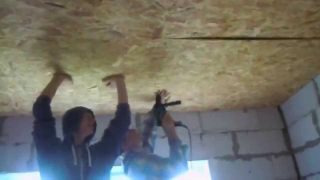
It is better to fix OSB slabs on a wooden ceiling. They do it as follows:
- Check the evenness of the ceiling.
- Existing surface defects (bulges, chips, pits, etc.) are removed.
- The surfaces are treated with an antiseptic and fire retardant. If the room is characterized by high air humidity, the tree is additionally covered with a waterproof primer.
- The OSB is cut to the required size.
- OSB boards are attached to the ceiling with self-tapping screws or nails. The fasteners are arranged crosswise in increments of no more than 40 cm.
It is somewhat more difficult to sheathe a concrete ceiling with OSB slabs, so its surface should be almost perfectly flat. Allowable height difference – no more than 1 mm per 1 m² of area. In this case, all potholes and chips are sealed with blitz cement, and the entire surface of the ceiling is treated with strengthening soil.
The ceiling is marked, holes are drilled and the OSB plates are fixed by hammering in the dowel-nails. The spacing of the mounting holes is no more than 40 cm.
Fastening OSB boards to the frame
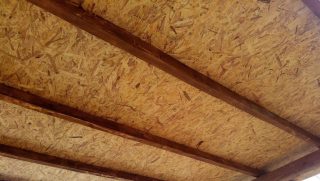
When the surface of the ceiling has irregularities and defects that are difficult to remove, a metal or wooden frame is used for OSB installation. In this case, the installation of longitudinal and transverse elements is carried out with a step of 40-60 cm, starting from the lowest point of the frame (reference point). Insulation or sound-absorbing material can be installed in the hollow cells of the latter. Then OSB plates are mounted on the frame. For this, use the appropriate self-tapping screws, which are tightened with a screwdriver. A thermal compensation gap can be left along the perimeter, the width of which will be about 5 mm.
You need to fix OSB slabs perpendicular to the laid beams – if the latter are laid along the width of the room, the OSB is fixed along its length.
Ceiling decoration from OSB boards
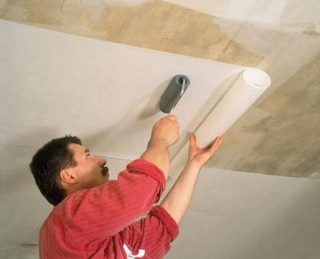
Decorating the surface of the slabs will allow:
- complement the ceiling;
- apply an additional protective coating to the surface of OSB boards, which reduces the possible release of toxic substances into the living space.
Finishing OSB ceilings is no different from decorating other wooden surfaces.Most often, a layer of primer is applied to the slabs, and then plastered with decorative thin-layer plaster or painted with water-based or latex-based paints.
Also use:
- stretch films;
- Styrofoam;
- MDF panels;
- wallpaper (non-woven or liquid).
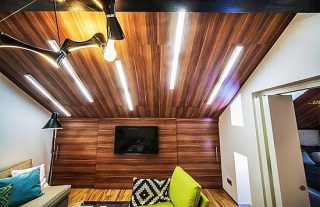
You can decorate the ceiling of OSB boards with laminate. It is quite difficult to use long laminate panels when performing work without the involvement of assistants. This work is best done using laminate tiles, the assortment of which is distinguished by a wide variety of shapes, sizes and colors.
Having opted for laminate tiles, it is better to use the services of a professional designer. He will tell you what color and texture to use for the already created interior of the room.
Laminate tiles are glued to the ceiling with special glue.
- A vinyl-based glue is applied to a specific area of the surface. Such glue is flammable and toxic, therefore it must be applied, observing certain safety rules.
- Laminate tiles are installed on the ceiling starting from the corner of the room. The tiles are connected to each other using a laminate lock and sealant.
- Until the glue dries completely, the joints of the tiles are fixed with tape or props.
OSB under the laminate can, under the influence of the binders that make up their composition, unnoticeably become moldy and gradually deteriorate. This defect is eliminated by obligatory priming of the surface with specially developed deep penetration primers.
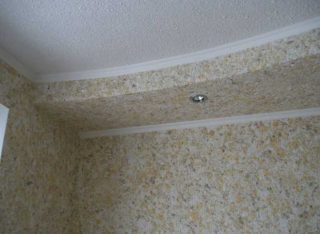
Other ways to decorate ceilings:
- The use of paint and varnish coatings most fully reveals the texture of the OSB.
- Decorating with wallpaper requires a certain skill and preparatory work. You can do without surface preparation, however, there is a high probability of damage to the wallpaper itself.
- Decorative plastering is carried out simultaneously with the design of the walls and floor of the room. It requires skill, however, it allows you to completely isolate the room from the possible influence of toxic elements that make up the OSB.
The surface of the new OSB is covered with a protective layer of resins and paraffins, which will prevent reliable contact of the finishing materials with the base. To remove these substances, the plates are sanded with P-180 sandpaper.








