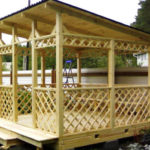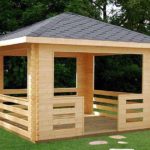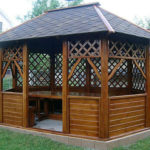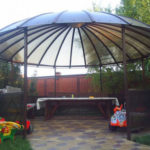A gazebo on the territory adjacent to the house is not a luxury, but a necessity. In the gazebo you can have a cup of coffee in the morning, meet friends, etc. The construction is not a big deal and can well be done by hand. When the foundation for the gazebo is ready and the walls are erected, it becomes necessary to choose a material for the roof.
Roof types
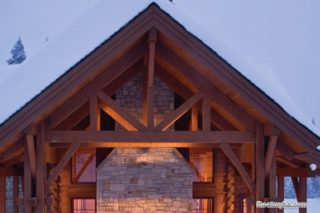
The gazebo, which is being erected on the personal plot, unlike the main house, does not have a powerful foundation. Therefore, it is characterized by the use of materials with low weight. This fully applies to the roof, which has the main load associated with the impact of wind and snow cover. Therefore, the roof of the gazebo is designed taking into account the climatic factors characteristic of the area where the site is located. Also take into account:
- the location of the gazebo - if there is a body of water nearby, moisture-resistant materials should be used;
- the presence of a barbecue under the roof - in this case, you need to use fire-resistant materials;
- climatic conditions of the region - for example, gazebos with polycarbonate roofs, which transmit up to 92% of the sun's rays, are installed in shaded places.
Most fully meet the necessary requirements and therefore the following forms of roofs are most often used for gazebos:
- Single-slope - is distinguished by its versatility and ease of installation. Any kind of roofing is suitable for it.
- Classic, widespread, gable - used in the construction of buildings of any kind. For it, you can use the materials left over from the construction of the main building.
- Four-slope or hip - it has an original appearance due to the fact that two end (short) slopes look like triangles, and the other two (longer ones) are made in the form of trapezoids. It is used when arranging the roof of gazebos that have a rectangular shape. Despite the more complex structure of the rafter system, the hip roof is able to effectively withstand strong gusts of wind.
- Hip - used when the gazebo is made in the form of a square or hexagon. Externally, the roof looks like a set of triangles, the vertices of which converge at one point. Due to its high aerodynamic properties, the hipped roof can withstand high wind loads.
The domed roof has an original appearance, thanks to the shape of a knight's helmet or a cone. They put such structures on gazebos that have a round shape.
Roofing materials for gazebos
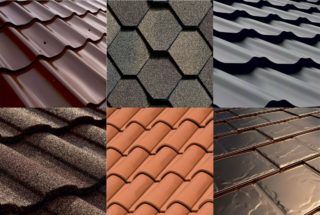
The choice of roofing material for the roof begins after determining the type of gazebo. If sheet materials are suitable for single or gable roofs, then when constructing hip and other multifaceted structures, it is better to use a soft roof. This will reduce waste and speed up the roof fabrication process. In this case, the following qualities of the roofing are taken into account:
- functionality;
- attractiveness;
- durability;
- reliability.
It is desirable that the selected material matches the design of the gazebo and harmoniously echoes the overall style of the home. This will ensure the stylistic unity of the design of the site as a whole.
The range of roofing materials is very diverse:
- metal tile;
- slate;
- ondulin;
- polycarbonate;
- soft roof;
- corrugated board.
Some owners of summer cottages use more expensive and exotic materials as roofing material for the gazebo - reeds, reeds, fabric, wooden shingles, etc.
Asbestos-cement slate
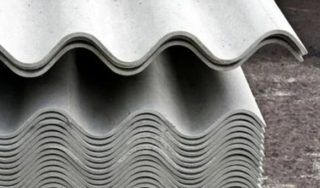
Slate sheets are made from cement with the addition of asbestos fibers. Due to this, it has high fire-fighting and electrical insulating properties, which makes it indispensable when external electrical wiring is brought to the gazebo and they want to install a brazier.
Advantages:
- soundproofing;
- high strength;
- cheapness;
- simple styling.
Disadvantages:
- asbestos fibers that make up the material are considered harmful to health;
- fragility;
- limited applicability - not suitable for arranging roofs of complex configuration;
- large weight, requiring a reliable structure of the rafter system and lathing;
- low aesthetics.
Ondulin (euro slate)
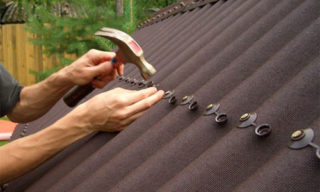
The basis of ondulin is cellulose fiber impregnated with bitumen. During the manufacturing process, it is formed into corrugated sheets, the outer side of which is coated with a colored polymer. Since the profile of ondulin resembles asbestos-cement slate, it is called euro-slate.
Benefits:
- resistance to weathering;
- light weight;
- ease of installation;
- high level of sound absorption;
- corrosion resistance;
- flexibility to allow the material to be used on complex, multi-pitched roofs.
Ondunin is installed on a crate with a step of no more than 60 cm. Under the influence of the sun, the color of the coating may change.
Metal tile
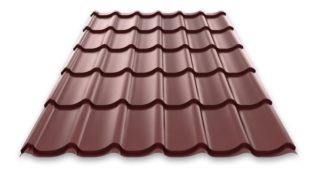
Metal tiles are one of the most popular sheet roofing materials used in suburban construction. It is also used for arranging the roofs of gazebos.
Metal tiles are made of galvanized steel covered with a protective coating. The characteristic relief of this material makes it look like a tile.
Benefits:
resistance to negative environmental influences (rain, snow, temperature drops, direct sunlight, etc.);
- environmental friendliness;
- light weight;
- easy installation;
- low cost.
Disadvantages:
- roof slopes must be more than 15 °, otherwise in winter, due to the relief, snow will linger on their surfaces;
- if the protective coating is damaged, metal corrosion is possible;
- noise in the rain;
- a lot of waste when arranging roofs of complex shapes.
Polycarbonate
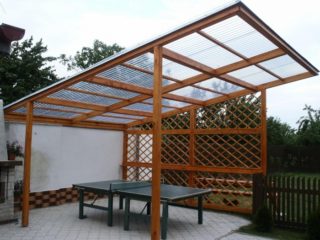
Polycarbonate is a new generation translucent material. It can be used for arranging roofs and for sheathing the frame of the entire gazebo.
Advantages:
- high flexibility, allowing you to cover the roof of the gazebo of the most bizarre shapes;
- light weight;
- does not ignite and does not emit harmful substances when heated;
- long service life;
- strength - withstands strong gusts of wind and a thick layer of snow;
- resistance to high and low temperatures.
The disadvantages of polycarbonate are high light transmittance - up to 92%, as well as instability to sunlight.
Corrugated board
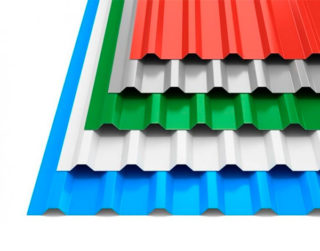
Profiled sheeting is embossed galvanized steel sheets. Additionally, they are covered with a protective and decorative composition. The relief of profiled sheets is wavy and trapezoidal, and it performs not only decorative, but strengthening functions.
Benefits:
- high strength;
- light weight;
- easy installation;
- fire resistance;
- high resistance to corrosion;
- wide range of colors;
- immunity to the influence of temperature changes and precipitation.
Disadvantages:
- low aesthetics;
- heats up strongly under the influence of sunlight;
- lack of sound insulation.
Soft roof
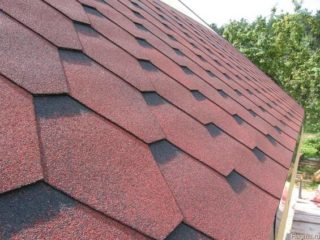
Soft roofs (flexible, soft or bituminous shingles) are structurally made on the basis of fiberglass, impregnated and covered with bitumen on both sides. Its front side is covered with stone dressing and decorated with patterns imitating the surface of natural tiles.
Advantages:
- high resistance to adverse weather conditions (rain, snow, temperature changes, etc.);
- a wide palette of colors and shapes (beaver tail, hexagon, rhombus, etc.);
- light weight;
- environmental friendliness;
- resistance to chemicals;
- high level of heat and noise insulation:
- waste-free installation, etc.;
- long service life.
Disadvantages of a soft roof: the need to use a continuous sheathing and the complexity of repairing and replacing damaged areas.
A simple roof for a gazebo with your own hands.
If the gazebo is built according to independently developed drawings, the construction of its roof will not be difficult.
First you need to install the top trim of wooden or stone racks (walls). To do this, you need 10x10 cm bars. The harness is attached to the wooden posts as follows: L-shaped cuts are made at the ends of the bars, connect them together and nail them to the posts with 15 cm long nails.
If the walls (pillars) of the gazebo are made of brick or concrete, a Mauerlat must be installed along the upper edge of the walls, having previously insulated it with roofing material. The Mauerlat is fastened using anchors pre-inserted into the prepared holes. Then the bars are tightly attracted to the walls with nuts.
When installing the truss, the lower parts of the main rafters are attached in pairs to the harness (mauerlat), and the upper ones to the top, depending on the design of the gazebo through an octagon or hexagon, a square, etc. Such fastening avoids unnecessary details.
Next, auxiliary rafters are mounted around the perimeter of the gazebo. They are fastened to the upper harness (Mauerlat) and the support rafters with screws 10 cm long.
The lathing is placed on the rafters, taking into account the selected roofing material. If the gazebo will be used only in the warm season, the arrangement of the roofing "pie" is not necessary, the roofing material is laid directly on the crate. When using a soft roof, the sheathing must be continuous. It is advisable to cover it with roofing material and only then with bituminous tiles.
At the end of the work, the quality of their implementation is checked, if necessary, the identified deficiencies are corrected, the protruding parts of the rafters are decorated.
When working on a ladder or stepladder, you must follow the safety rules. She must be in a stable position. The presence of an insuring worker will not be superfluous, who will also be able to supply the necessary materials and tools upstairs.

