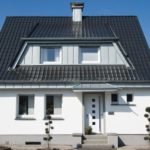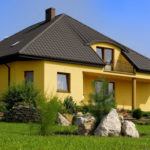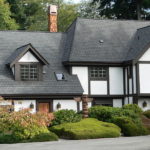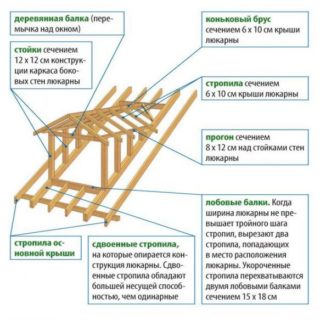Roof design is a rather complex task associated with the adoption of a variety of engineering and design decisions. The best option is the arrangement of the attic in such a way as to make it, if not residential, then useful in terms of productive use of space. The way out of the difficult situations associated with design is the cuckoo roof. This structure allows you to optimize the area under the roof and give the building an original and representative look.
The principle of the roof with a cuckoo
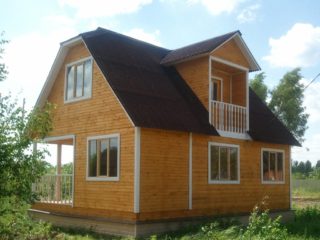
A cuckoo roof is an architectural structure consisting of slopes and one or more projections on them. The architectural element itself has a rectangular shape, its own roof and frame, integrated into the building's rafter system. Also, measures are being taken to insulate and waterproof this object.
The design got its name because of its resemblance to the outstanding part of the wall cuckoo clock. Typically, the material used to cover the ledge covers the entire house. Joints and joints are sealed with additional details.
The attic cuckoo house looks attractive and unusual. But the aesthetics are not limited to. The ledge serves a number of practical functions that make the housing more practical and comfortable.
Main functions
Even at the design stage, you should decide on the tasks that will be assigned to the extension. Its manufacture is associated with construction difficulties and additional costs.
With proper planning, the cuckoo can perform the following functions:
- Expansion of the space under the roof up to the creation of an additional floor. There is a possibility of arranging a living room, workshop, warehouse, gym.
- Organization of natural lighting that is more comfortable for perception. Reduced energy costs, as the lamps will only turn on at night.
- Arrangement of a small pediment with standard vertical glazing. This option is much cheaper than inclined and horizontal products.
- High-quality ventilation of the room. The window will provide fresh air flow, creating traction and efficient moisture removal.
- Improving the appearance of the building. Every property owner wants it to look unusual and stand out from the surrounding buildings.
The cuckoo attic is well worth the investment and effort due to its practicality and functionality.
Types of cuckoo-shaped roofs
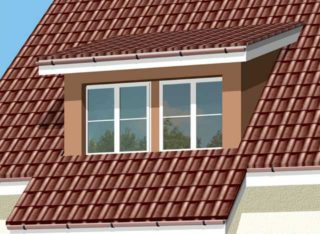
There are many options for shapes and sizes, but you need to choose the most optimal one. The best solution is a structure that organically complements the design of the building, corresponding to its dimensions.
There are such schemes of remote structures on the roof:
- vertically located window opening;
- high rectangular or semicircular full-length opening;
- balcony and outrigger platform on additional supports.
In essence, the protrusions are an analogue and continuation of the roof. They have the same device - a wooden frame, roofing, insulation and waterproofing. The only difference is in the configuration of the structures.
The shapes of the cuckoo's roof can be as follows:
- Shed. It is a structure in the form of a parallelepiped or cube with a flat or inclined top.The easiest to plan and build. The downside is that the slope may not be enough for effective water drainage and spontaneous snow melting.
- Gable. This is a classic project that is used to equip a roof with a similar shape. Such a ledge itself looks like a small house, creating a feeling of comfort and coziness. The slopes can go to the roof or into vertical walls that form a large opening.
- Hip. Buildings are subdivided into three-slope and four-slope. The second option is a pointed turret or tent. It is used less often, as it is difficult to design, build and maintain.
- Arched. Such forms are popular because of their originality. The semi-circular ledge looks great on buildings of any type and size. There are no problems with the accumulation of debris and precipitation. Roofing material, soft tiles or shaped parts made of profiled sheet are used as roofing material.
Several cuckoos can be made on one building. In order to create a single ensemble of large and small structures, it is advisable to adhere to a single design for all ledges.
Advantages and disadvantages of a cuckoo roof
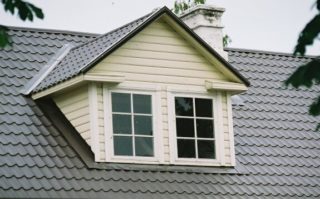
Not all property owners resort to building ledges on the roof. People tend to make such a decision after analyzing its feasibility, comparing the advantages and disadvantages.
Advantages of a cuckoo roof:
- Giving the building a stylish look. This attracts attention, arouses respect for the owners of real estate.
- Ensuring effective ventilation of the room. Dampness is the main enemy of the roof rafter system and the insulation inside it. A constant flow of air is provided through the window, which, being saturated with moisture, carries it out through the aerators.
- Access to natural light. It is not only about comfort and energy saving on lamps. Ultraviolet radiation neutralizes pathogens, prevents the development of fungus and mold, infection and decay processes.
- Creation of additional space for living, arrangement of premises for a wide variety of household or entertainment purposes. The presence of superfluous square meters and a window significantly expands the functionality of the attic.
- The possibility of creating a separate entrance under the roof through a high and fairly wide opening. Thanks to this, there is no need to make a door on the pediment.
- A wide range of engineering solutions in terms of shape and size. The choice is determined by the architecture of the building, own priorities, financial capabilities and construction skills.
The cuckoo superstructure has its disadvantages, which must be taken into account at the design and installation stage.
- Violation of the geometry of the roof, the occurrence of uneven pressure on the rafter legs. We have to come up with a system of supports and counterweights, and this is an increase in the weight of the frame.
- An increase in the number of joints, abutments and transitions. The presence of such areas increases the likelihood of leaks. And this is a potentially high probability of unscheduled repairs, which can cost a lump sum. It will be necessary to carry out enhanced waterproofing measures.
- Increase in the cost of the project. You will have to use additional struts and supports to avoid deflection of the rafters and separation of the roof frame from the Mauerlat on the opposite side of the building. In addition, you will need to buy additional parts that are not cheap.
The decision to make a cuckoo ledge on the roof has more pros than cons. The initial investment pays off many times over in the short and long term.
Truss system drawings
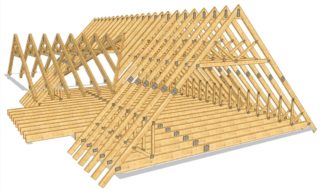
A well-designed and well-thought-out blueprint is the basis for a successful construction.The shape and size of the protrusion is tied to the parameters of the girders, braces and racks. These details limit the space in the attic or attic in width and height. The frame of the structure is firmly tied to the roof truss system to a depth of at least 200 cm to ensure a reliable abutment and eliminate the likelihood of separation.
The cuckoo extension scheme can be as follows:
- Luke. There can be several such structures on one slope. They differ in simplicity, minimalism, but they are quite convenient and practical. They are a small frame attached to two adjacent rafters. The hatch itself consists of two parts, which, when opened (tilted), form a visor and a platform.
- Window type. The project is used when arranging a small attic. The details of the frame do not rest on the rafters, but on the wall or Mauerlat. Thanks to this, there are no unwanted loads on the supporting beams, while all the advantages of the extension are present - light, ventilation, excellent visibility.
- With the takeaway. To support the frame, the building wall is used, on which the logs are laid. This is the most difficult option, but it makes it possible to equip a small balcony that can accommodate two people.
- Classical. The most common project, as it combines simplicity, practicality and reliability. The box is fixed between a pair of layered rafters and fixed to the Mauerlat. The roof is made single-pitched or gable.
Simultaneously with the frame of the roof, a balcony-type ledge is being built. The rest of the types are fixed to the already finished frame, adjusting to its parameters.
DIY installation technology
- Assembling two gable rafters.
- Installation of the ridge beam.
- Assembling the frame of the extension from vertical and horizontal parts.
- Installation of counter battens and battens.
- Installation of insulation and membrane film.
- Covering the structure with roofing material.
- Carrying out the inner lining of the attic and the extension.
In conclusion, the installation of additional parts, windows and decoration of the structure is carried out.

