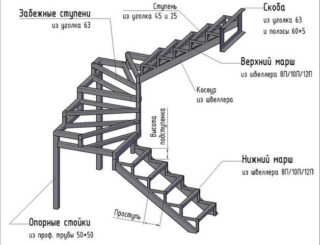Previously, in the private sector, wood was the main material for the manufacture of various structures. Now it is being confidently replaced by profiled metal products. This is explained by many factors, one of which is the availability of modern and efficient welding machines. Thanks to this, making a staircase to the second floor with your own hands from a profile pipe has become quite affordable for any owner of private real estate. Independent work allows you to save a lot on the purchase of finished products and services of specialists, as well as show your creativity, make an interesting, original and practical thing for your home.
Advantages of ladders from a profile pipe
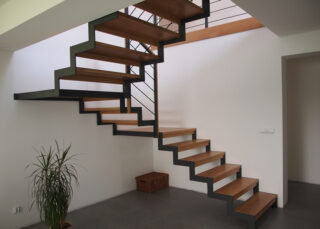
Profile pipes are a popular and demanded material in individual construction. Light house buildings, racks, frames for the installation of various equipment are made of it. The staircase to the second floor was not ignored either. From the profile pipe, beautiful and airy structures are obtained, which are in no way inferior to their wooden and reinforced concrete counterparts.
List of their advantages:
- Variety of practical solutions. Ladders can be stationary, portable and prefabricated, consist of one or more fragments of various configurations and sizes.
- The ability to decorate with almost all available and available materials. This can be paint, glass, wood, plastic, non-ferrous and forged metal.
- Strength and durability due to the properties of the metal. With the right choice of profile, adherence to assembly and maintenance technology, products made from it will last at least 100 years.
- Relative ease of assembly. Iron is easily cut with household tools, it is equally easy to weld with portable devices.
- Installation at any time of the year and weather conditions. The material is unaffected by temperature and humidity. He is always ready to go. Installation is possible during the construction of the building and after its completion.
- Adequate cost. Comparable to wood and much less than reinforced concrete.
- Liquidity. The structure, when there is no longer a need for it, can be removed, sold or handed over to a ferrous metal collection point.
With competently carried out calculations and correct assembly, the finished structure takes up little space, creates a feeling of lightness and grace.
Varieties of designs
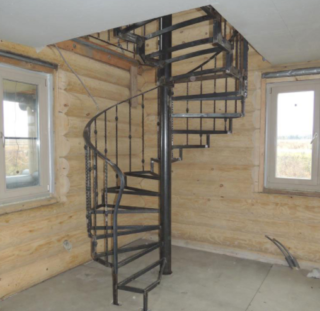
By design and construction, steel stairs can have a straight, broken and rounded configuration.
There are such types of products:
- Marching. They consist of one or more straight spans with parallel handrails and transversely located winders. When there are several marches, transition platforms are arranged between them, sufficient for the free divergence of two people. Structures can be installed inside and outside the building. In the first case, pantries are made under them, sheathing the frame with plasterboard.
- Screw. They are spatial columns, inside which trapezoidal steps and curved railings are installed in a spiral. The designs look impressive, save usable space, but are impractical. Designed only for lifting people up, but not suitable for carrying bulky items.They are mounted exclusively inside houses.
Rotary, removable, folding, retractable and extension ladders can be considered as varieties of the described objects. Due to their functional features, they are not popular and can be manufactured as a temporary option.
Selecting a profile for work
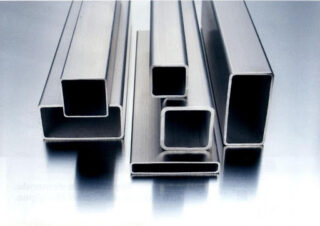
The main requirement for a transitional structure is safety, the main criterion of which is strength. To determine the type and amount of material required, you need to take measurements, make calculations and, on their basis, choose a profile. It is necessary to provide a maximum safety margin for all possible cases.
Profile parameters for stairs on a metal frame depend on the following indicators:
- number of marches;
- the length of each run;
- number of steps;
- tilt angle;
- type of spans connection;
- planned load;
- cladding weight.
To simplify the calculations, you can use the table, which shows the ratios of the dimensions and the bearing load of the stairs from the profile rental.
| Pipe section, mm | Span length in mm and maximum load in kg | ||||
| 1000 | 2000 | 3000 | 4000 | 5000 | |
| 50×25×2 | 650 | 180 | 70 | 40 | 20 |
| 60×40×2 | 1250 | 310 | 130 | 70 | 40 |
| 80×40×2 | 1900 | 480 | 200 | 110 | 60 |
| 80×40×3 | 2700 | 660 | 280 | 150 | 80 |
| 80×60×3 | 3600 | 890 | 400 | 200 | 120 |
| 100×50×4 | 5500 | 1360 | 590 | 310 | 180 |
Calculations of basic parameters
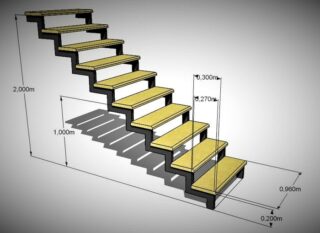
When designing stairs, it is necessary to adhere to the requirements of GOST 23120-2016 and STB 1381-2003. The document regulates the type of material, methods of joining parts and parameters of structures.
Applicable standards:
- the slope of the marches - 25-40 °;
- the number of steps in one span - up to 17;
- width of the march and platform - 80-140 cm;
- step depth - 26-32 cm;
- the height of the steps - 14-22 cm;
- handrail height - from 140 cm.
It is allowed to use bolts and welding for joining parts. Anti-corrosion treatment of the metal must be carried out without fail.
A set of necessary tools and materials
To make a ladder from a metal profile at home with your own hands, you need to have the following tools:
- Bulgarian;
- welding machine;
- drill;
- roulette;
- square;
- level;
- clamps;
- a hammer;
- paint brush;
- marker.
- profile pipe in the required quantity;
- steel corner;
- fittings;
- channel;
- base for steps;
- finishing (wood, plastic, forging, glass);
- handrail overlays;
- paint, anticorrosive agent.
Working with power tools involves observing safety measures. It is necessary to prepare a canvas suit, gloves and leggings, goggles or a welding mask.
Preparatory work
Making a staircase is a step-by-step process, the first stage of which is the preparatory work. First of all, measurements are taken and sketches are made. A project is selected that meets all building codes and looks good for the residents of the house.
Then you need to draw up a drawing in which you specify the following data and parameters:
- place of construction in the house;
- stringers;
- steps;
- supports;
- handrails;
- filling the railing;
- fastening to supporting structures;
- sites in a multi-march facility;
- connections to the floor and ceiling.
On the basis of the schemes, calculations are made, materials and missing equipment are purchased.
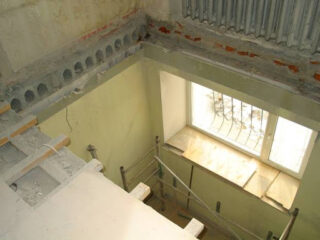
After that, you should tackle the following questions:
- Prepare the workplace. To smoothly and efficiently weld and cut rolled metal products, you need a flat and stable surface.
- Move away all objects that could interfere with or ignite from contact with sparks.
- Mark and cut the profile into blanks.
- Clean up the parts in those places where it will be difficult to do after assembly.
- If the staircase is installed inside a building, you will need to prepare an opening to enter the upper level. The overlap is pre-strengthened with props, then a hole of the appropriate length is made in it. Its edges are equipped with steel corners.
This completes the preparation.It remains to wait for favorable weather and start construction.
Stages of assembling stairs with your own hands
If you have a competent project and a complete set of tools, the installation procedure will not take much time.
A classic staircase from a profile with your own hands is assembled in the following sequence:
- Measurements, marking. Drilling holes, installing fasteners.
- Installation of stringers. First, the mating angles are adjusted, then first point tacking is done, and then the final fixation of the parts.
- Welding of step supports. Here it is better to use a corner, the ends of which are almost invisible, while plugs will have to be inserted into the pipes. Parts are placed up to a height of 140-160 cm while the welder is on the floor.
- Manufacturing and phased installation of steps to the last welded corners. The previously installed cross members are used as support. Installation is carried out according to this algorithm until the top of the span is reached.
- Arrangement of the site, if provided by the project.
- Installation of supports, balusters and handrails. Checking their strength and reliability. Products should not sway and bend when supported by an adult.
- Metal processing. The seams are cleaned and sanded. The entire structure is cleaned of dust, dirt and rust, after which it is treated with an anti-corrosion agent.
- Painting of iron parts. Profiles, if they are not made of stainless steel, have a rather nondescript appearance. It can be improved with the help of enamel, which gives the surfaces a pleasant look with a discreet shine.
After the paint has dried, the frame is finished. Railings made of wood or PVC are used for handrails, balusters can be closed with overhead polymer overlays, panels made of wood, forged or polycarbonate can be installed between the supports. It is a matter of taste for everyone, but without compromising security.

