The balcony can be open or closed. In the latter case, it can be converted into a cozy room and made a kind of continuation of the room. To do this, it is necessary to correctly select and carry out the finishing of the floor, walls and ceiling.
Requirements for the construction of a balcony ceiling
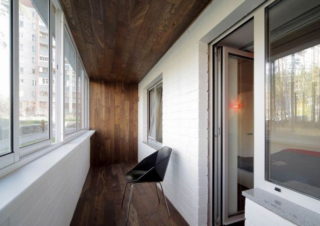
Loggias or balconies are not very large, so the ceiling area is small. However, the requirements for it are significant:
- The ceiling of the balcony structures is a reinforced concrete slab or a metal canopy. When carrying out repair work, it must be waterproofed. Waterproof material prevents leakage and moisture wicking.
- If the balcony is planned to be glazed and used as a room, the ceiling must be insulated. A cold concrete slab gives off heat to the surrounding air; it will be cold on such a loggia with any heating method.
- If the balcony serves only as a "summer" room and is not used in winter, it is not insulated.
- For finishing, materials are chosen that are resistant to changes in temperature and humidity. Preference is given to options with good vapor permeability, so wood siding is better than plastic tiles.
Consider the design. For cladding, they try to choose light shades and a smooth surface in order to visually increase the space.
Waterproofing and insulation
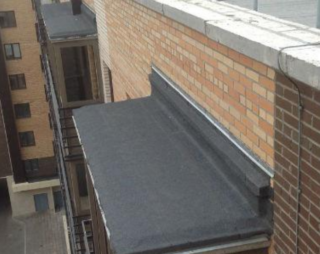
Finishing the ceiling on the balcony begins with waterproofing. The nature of the latter depends on which balcony structure is placed on top. If it is a glazed and insulated loggia, you can get by with the simplest measures. If on top there is an open balcony that has not known repair for a long time, you will have to work hard.
Waterproofing involves treating the slab on both sides. To do this, you will have to negotiate with the owner of the above balcony.
- The plate is cleaned from both sides from oil stains, chipping. Slots and cavities are cut, the surface is dedusted.
- The slots are filled with a special repair compound. Fill as tightly as possible.
- Elastic waterproofing - a repair dowel - is fixed along the section where the slab adjoins the wall. Use one- and two-component formulations strictly according to the instructions. The walls are also covered 10 cm from the joint.
- After the patches and dowels have dried, the surface of the slab is treated with restorative impregnation on both sides. The procedure is repeated three times.
- A liquid waterproofing coating is applied to a dried surface with a 20-30 cm approach to the walls.
If the loggia is glazed and insulated on top, it is enough to soak the slab from below with waterproofing compounds, like "Penetron", "HydroHit".
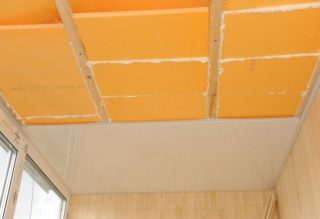
It is impossible to make a ceiling on a closed balcony without thermal insulation. Warming is done immediately on the ceiling, walls and on the floor, otherwise it makes no sense. For loggias, materials are chosen that are not afraid of moisture, if possible, non-combustible. However, the main parameter of choice: maximum efficiency with minimum thickness, since the dimensions of the balcony are small.
- Foamed plastic of the polystyrene group - polystyrene, expanded polystyrene.Very light, not afraid of water, but poorly permeable to steam and combustible.
- Mineral wool is the most popular insulation because it is cheap and affordable. The material is fireproof, lasts a long time, and is not subject to mold. However, it is very afraid of water and loses its qualities when wet.
- Spray-on polyurethane foam is a durable, lightweight, vapor and waterproof coating. However, for its spraying, special equipment is required.
- Foamed polyethylene foam - for insulation of the balcony, a material with a thickness of only 4–5 mm is taken. The foil layer reflects heat radiation back into the room, so that the overall thermal insulation is the same as when finishing with thick foam boards.
Insulation is carried out according to the usual scheme. On top of the waterproofing, a wooden crate is fixed to the ceiling, and insulation is placed in the cavities between the beams.
DIY finishing options
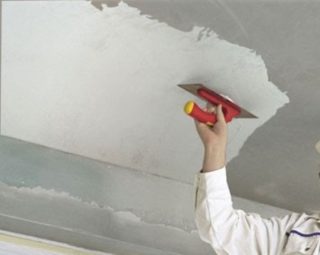
Sheathing of the insulated and cold ceiling on the loggia requires different materials. The preparatory work is also different. If the insulated ceiling is trimmed with clapboard, fastening the lamellas to the already installed lathing is the last stage of repair work.
If it is decided to finish the non-insulated surface, it must be prepared. Waterproofing is indispensable here. The ceiling is covered with plaster, leveled with putty and only then the topcoat is applied.
Dyeing
Painting is the cheapest option for finishing the ceiling on the loggia. For some structures, facade paints are taken: they are resistant to rain, snow and sun. If the balcony is glazed, it is better to paint it with water-based or acrylic compositions.
The ceiling for painting must be carefully leveled, otherwise traces of strokes will remain on the surface. It is recommended to prime the surface before painting to improve adhesion.
It is better to prepare the paint for the ceiling in its entirety at once. When tinting or diluting, it is difficult to obtain exactly the same shade a second time, the ceiling may turn out to be striped.
Wooden lining
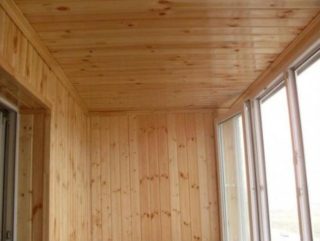
Wooden thin and light slats - the cladding is versatile and easy to install. The lining has excellent thermal insulation properties, remains warm to the touch, has a high vapor permeability, so it never gets stuffy on such a loggia. The tree is very beautiful and varied: you can choose a pattern, color scheme, even texture.
The lining perfectly dampens sounds: from the room adjacent to the loggia, the noise is faintly audible, so a study is often organized here.
The disadvantage of the lining is the relatively low resistance to moisture. But since on a closed balcony contact with water or condensation is possible only in case of accidents and major damage, this disadvantage can be neglected. With another minus - flammability - you have to put up with.
You can also sheathe the ceiling with boards, wood siding, laminate.
Plastic panels
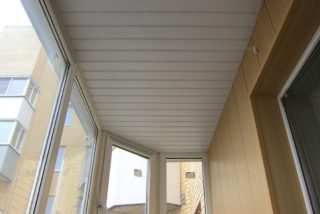
Polyvinyl chloride boards are one of the most popular cladding options. Plastic is not afraid of water, is not susceptible to mold, does not fade under the sun. Plates imitate any natural or artificial material: wood, stone, ceramics, leather, fabric. The plastic is very easy to clean.
You can mount the slabs in any way. Panels are simply glued to an uninsulated flat ceiling. They are fixed on a wooden frame with self-tapping screws.
The downside of the material is low vapor permeability. With poor ventilation in the glazed loggia it will be stuffy.
Metal slats
Usually the balcony is sheathed with aluminum slats. They are not afraid of corrosion and do not need protection like steel ones. In addition, aluminum alloys are much lighter, more flexible, and much easier to mount. Aluminum has its own pleasant shine and color. However, painted lamellas are also produced.
The disadvantage of such a ceiling is excellent thermal conductivity. Without thermal insulation, the coating is cold and removes heat from the balcony.
Drywall
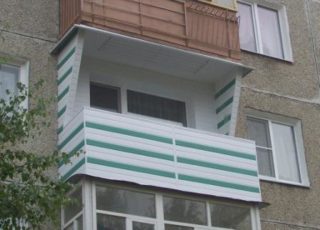
A versatile finish suitable for a cold and insulated loggia. Drywall is non-flammable, not afraid of cold or heat, but somewhat sensitive to water. Therefore, for facing the balcony, you need to take a waterproof material.
Its installation is extremely simple: the sheets can be fixed directly to the plate or the frame can be hemmed with them. Sheets are flexible, easily hide the unevenness of the base overlap. If the height of the loggia is sufficient, you can mount a two-level ceiling, this solution is very beautiful.
Drywall can be painted, wallpapered, plastered, finished with ceramic tiles.
Expanded polystyrene plates
This option is very economical. The thickness of the polyurethane foam boards is from 3 to 6 cm, which makes it possible to do without additional insulation. Polyurethane foam is not afraid of water, sun, frost. Plates are treated with fire retardants.
The finish is fixed with an adhesive method, so the base overlap should be perfectly flat. The ceiling is plastered and putty before laying.
Plates themselves are not beautiful. The finished ceiling is painted or plastered.
Stretch ceiling
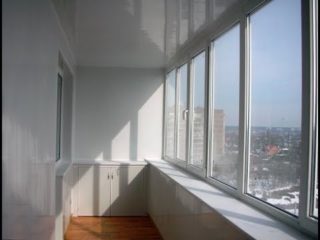
Suitable only for insulated balconies, since the film sheet is sensitive to cold: the stretching coefficient of the material decreases and the film breaks. But such a ceiling is not afraid of water in any form, does not fade in the sun and is extremely decorative.
Canvases are produced in different colors, with different patterns and images up to holographic, with different textures - from matte to metal or mirror.
Disadvantage: special tools are needed to install the film canvas: a heat gun or a construction hair dryer.
Suspended ceiling
All ceiling finishes are divided into hemmed and suspended. In the first case, finishing plates or lamellas are attached directly to the base floor, which excludes insulation. The suspended structure allows the installation of thermal insulation and is assembled step by step.
In fact, on balconies, crate is much more often used. The suspended structure differs from this option. Here, the frame for finishing is fixed to the base floor using suspensions. The latter allow you to adjust the height and form a perfectly flat ceiling surface, regardless of the condition of the base ceiling. On the loggia, this option is arranged only with a large area.
Recommendations for beginners
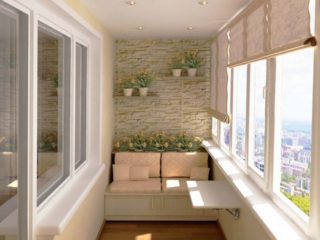
When equipping a balcony, you should use the advice of experienced builders:
- Immediately you need to decide: the balcony will be cold or insulated. For finishing, you need to take different materials.
- Take into account the purpose of the room. If this is a study, there will be no high humidity, so you can take lining, siding for decoration, and mineral wool is suitable as insulation. If they want to make a "winter garden" here, they choose only materials that are resistant to water and steam: penoplex, polystyrene, waterproof drywall.
- The complexity of installation is an important issue for beginners. Suspended structure with metal slats is complex and requires experience to install. A beginner can also hem the ceiling with expanded polystyrene plates or plasterboard.
- Consider the design of the room. For a loft-style interior, plastic panels or siding are not very suitable. Metal slats or "refined" concrete slabs are not compatible with Art Nouveau or Provence designs.
Decorating a balcony ceiling is not an easy job. This is due to the fact that the condition of the floor slab depends on the owners of both balconies. Before you repair your own loggia, you need to solve organizational issues with a neighbor from above.








