A brick brazier with a cauldron greatly expands the possibilities of a cook when cooking outdoors. The oven consists of two parts, each of which functions autonomously. Food is baked on an open fire, and it is stewed in a container due to uniform heating over its entire area. If you spend a little time, effort and build a brazier a cauldron made of bricks with your own hands, you can save on buying factory products or the services of hired craftsmen. The manufacture of a furnace structure has its own characteristics and nuances that must be taken into account when planning and assembling.
Buy ready-made or build yourself
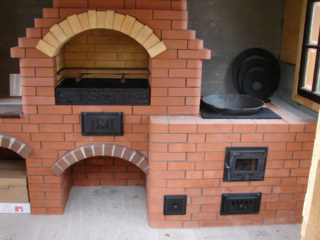
A brazier made of bricks has a rather complex device, so going to a store and purchasing factory-made goods is a simple decision at first glance, but you should not take it hastily.
Making an outdoor stove with a brazier and a cauldron with your own hands in the country gives real estate owners the following advantages:
- cost savings, since most of the cost of a store hearth is made up of the costs of its manufacture and promotion on the market;
- individual design, attractive appearance, originality;
- the ability to give the product any size, configuration and decor;
- higher strength due to the use of resistant and durable materials.
You can involve family and friends in making a brick barbecue with a cauldron. It is interesting, it helps to strengthen old and create new warm relations between people.
How to combine brazier and cauldron
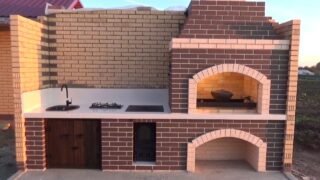
As a rule, first of all, a brazier appears on the site, and then its owners come to the idea of installing a stove, tandoor, fireplace, etc. As a result, the territory is used unproductively, cooking is not very convenient. It is much more effective to immediately make a barbecue from a brick with a cauldron, adding convenient and practical options to the complex.
There are many options for making barbecue grills from bricks with a stove for a cauldron, from the simplest single-chamber structures to luxurious modular complexes.
There are the following options for combining an open brazier and a closed firebox:
- Transformers. They are a modified brazier equipped with a fire door. The top can be open for skewers or covered with a lid. In the second case, it is an iron plate with rings. When assembled, it is used for frying and drying, and when the rings are removed, the cauldron is immersed in the hole.
- United constructs. They have two fireboxes, united by a common steel body. One open roaster is used for baking and smoking, and the second, closed, is used for cooking, frying and stewing.
- Brick complexes. They can be installed on a plot, on a terrace or in a gazebo. They have several hearths, each of which has its own specification - oven, hob, smokehouse, open brazier. All furnaces are located in a common building equipped with a chimney. When the structure is located in a closed room, a decision is made to install the lower lounger, which can also be used as a seat for vacationers.
The choice of a suitable version is determined by the financial capabilities of the owners, the characteristics of the site, the availability of skills in working with materials and tools.
A well-folded homemade hearth can last for several decades without breakdowns and repairs.
Scheme, drawing, project
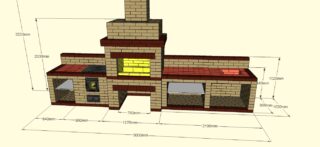
Brick barbecues for a summer cottage with a roof and a stove under the cauldron are the most practical choice among land owners. The success of construction is largely determined by the correct approach to the planning stage. It starts with drawing up a sketch. The figure describes the features of the structure: configuration, decor, arrangement of structural parts.
After choosing the best option, a drawing is made, which indicates the following information:
- dimensions - width, height, depth;
- body shape;
- ordering;
- furnaces;
- doors;
- woodcutter;
- hob;
- opening for a cauldron;
- arches;
- chimney;
- canopy;
- foundation;
- blind area;
- tracks;
- accompanying options - tables, shelves, furniture, washstand.
Competent and well-thought-out documentation will allow you to determine the location, organically fit the structure into the landscape of the courtyard, select and calculate the amount of required materials.
When choosing a place to build a hearth, you need to focus not only on aesthetic, but also on legal and technical aspects. The area of the barbecue complex should not be located near a well, a fence, outbuildings, tall trees and combustible objects. Convenient approaches and weather protection should be considered. You should not place a brick brazier with a cauldron in a lowland, where it will be constantly heated by melt and storm water.
Technical requirements
The hearth is a potentially fire hazardous object and is being built for decades. Based on this, the following requirements are imposed on him:
- strength;
- stability;
- durability;
- Fire safety;
- frost resistance F 50-100;
- thermal conductivity 0.50–0.75 W / (mK;
- voidness 8-12%;
- moisture absorption 8-12%.
For the firebox, you should choose bricks designed for a temperature of at least + 1750 ° С.
Tools and materials
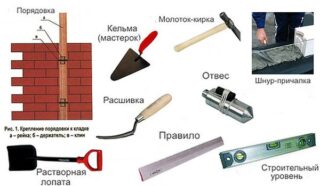
To fold a brick oven yourself, you will need the following tools:
- shovel;
- level;
- scissors;
- roulette;
- rammer;
- Bulgarian;
- hacksaw;
- welding;
- Master OK;
- grout for joints;
- construction mixer.
List of materials:
- sand;
- clay;
- geotextile;
- boards;
- fittings;
- grates;
- doors for fireboxes and ash pans;
- corner;
- sheet metal.
When building a barbecue oven with a cauldron with your own hands, the order is done with an indication of the specific type of brick. For the furnace, fire-resistant chamotte is used, and red brick for the body and chimney.
Construction stages
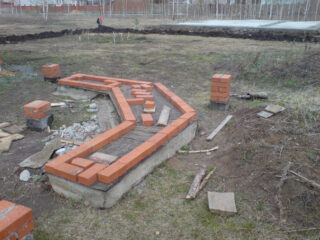
It is better to work in the warm season, after the earth has completely dried out. To protect the material and place of work from precipitation, a temporary or permanent canopy should be erected.
Step-by-step instructions for the construction of a furnace complex:
- Erection of the foundation. It should be done 10 cm wider than the barbecue body and 5 cm higher above the ground. First, a hole is dug up to a depth of 50 cm, its bottom is rammed and closed with geotextiles. Then a cushion of sand and crushed stone is poured, waterproofing, reinforcement is laid, and concrete is poured. The plate needs 7-10 days to gain strength.
- Masonry mortar preparation. The mixture is kneaded from ravine sand and clay in a ratio of 7: 3. The finished composition should be moderately viscous, but not falling apart into pieces. For the bottom rows and the outer finishing layer, 1 kg of cement is added to the mortar per bucket of mixture. Before starting work, the clay is soaked and left to swell for 15 days with daily stirring. Only after the end of this period can it be mixed with sand. To speed up the process, you can buy a ready-made mixture at the store.
- Installation of the base. It is made from a solid base of three levels of bricks. Waterproofing is pre-laid and a layer of solution of 10-15 mm. Then, on this basis, the ash pan door is fixed. The frame is fastened using nichrome wire. The slots are sealed with an asbestos cord soaked in a solution.
- Above the ash pan, corners are embedded and a grate is laid on them. Above it, a firebox is brought out of the fireclay blocks.A plate with rings is installed in the upper part, and a gap is left in the rear wall for smoke extraction.
- The walls are laid out in accordance with the ordering scheme, which the master made himself or used one of the ready-made options. If a brazier is being made for a tandoor, an internal template made of cardboard or an external one from a wooden barrel is used.
- The chimney is made attached so as not to overload the structure and not to shift the center of gravity. First, the walls of the pipe are made even, and after being raised by 200 cm, they narrow by half a stone. The total height should be at least 400 cm. To reduce the weight of the structure, a sandwich pipe with a sump can be used to collect condensate and soot.
The final stage is the decorative finishing of the stove. For this, tiled tiles, natural or artificial stone, plaster or paint are used.









On the 3rd year your berbeku falls apart