Natural wood remains the most popular material for construction and decoration. This is justified by its aesthetic and technical characteristics, environmental friendliness and quite affordable cost. However, log houses are prone to getting wet, rotting, insect infestation and mold. Effectively and inexpensively, these problems are solved by metal siding under a log. This type of cladding exactly copies the wood texture and significantly surpasses it in all performance indicators.
Material description
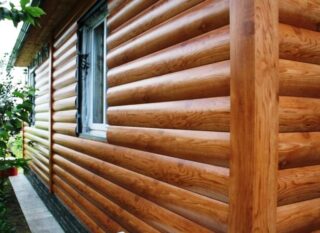
Profiled sheet for a log is a stamped sheet metal, the front part of which has a longitudinal relief, when assembled, repeating the shape of a bar or log. The applied drawing faithfully imitates the natural texture of wood in color and texture. The result is such an accurate imitation that the difference can only be determined by close examination.
Decking under a log is made of iron or aluminum, the thickness of the strip is 0.5-0.6 mm, which provides the coating with sufficient strength. The strips are produced in single or double versions with a length of 50-600 cm and a height of 12-36 cm.
The production of panels includes the following stages:
- Cutting metal into blanks.
- Stamping where they are shaped.
- Pressing to apply texture.
- Surface primer on both sides.
- Dyeing with polyester, pural or polyurethane.
- Application of a protective layer - film or varnish.
After the end of the production cycle, the finished products, depending on their size, are stacked on pallets or rolled into rolls.
Advantages and disadvantages of log siding
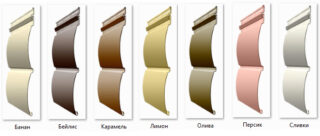
Metal siding logs are highly popular in industrial, commercial and private construction.
The demand for materials is provided by its positive properties:
- low coefficient of thermal expansion;
- the strength of joining the fragments;
- natural color and texture;
- resistance to mechanical stress;
- long service life;
- wide operating temperature range;
- Fire safety;
- resistance to chemically active elements and abrasion;
- immunity to mold, mildew and insects;
- ecological cleanliness;
- simplicity and efficiency of installation;
- affordable cost;
- suitable for cold and warm finishes.
Disadvantages:
- damage and replacement of one panel leads to the dismantling of the entire surface;
- the polymer coating is easy to damage, and this becomes the cause of iron corrosion;
- high thermal conductivity, the need for thermal insulation.
The number of advantages is much greater than the negative sides, which makes this material the leaders in the field of outdoor decoration.
Varieties of material
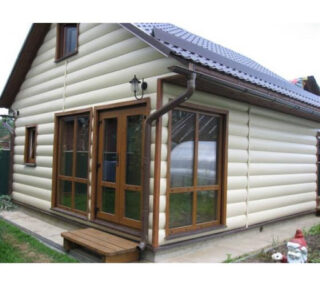
From the point of view of configuration and design, metal siding for wood is divided into the following types:
- Siding block house under a log. It has a rounded shape, when assembled, the surface resembles a wall of a typical log house made of tree trunks.
- Facing under a massive timber. The cover mimics a structure made of square purlins or with selected angles.
According to the texture of the external design, there are matte and glossy, even and embossed models, shades for natural types of wood and for any color scheme in accordance with the RAL table.
House metal block colors and profiles
Manufacturers manufacture their products in accordance with generally accepted world standards, which apply to the technical aspects of the product and its color.
There are such types of profile:
- Woodstock. Width 356/330 mm, height of one lamella 165 mm, length up to 500 cm, wall thickness 0.5 mm. Coloring for maple, oak, cedar, larch, pine.
- Blockhouse GL. Made for double log, width 390/360 mm, height of one lamella 160 mm, length up to 600 cm, wall thickness 0.6 mm. Coloring for walnut, cherry, different types of oak.
- Blockhouse НХ. Single log model. Width 211/188 mm, height of one lamella 310 mm, length up to 600 cm, wall thickness 0.5 mm. Painting under log, naive, oak, pine.
The original products are coated with a wood imitation with a thickness of 25-35 microns.
Additional elements
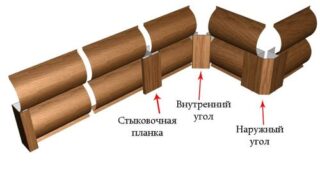
The joining of surfaces and fragments of the facade is carried out with the help of special devices - additional elements.
The following types of planks can be used in construction:
- starting (initial);
- final (simple and complex);
- corner internal;
- corner external;
- docking;
- fastening;
- sloping.
Component planks play an important role in the reliability, strength and durability of the facade cladding. With their help, they equip all complex sections of the building and decorate architectural details of any complexity.
Preparation of lathing and wall insulation
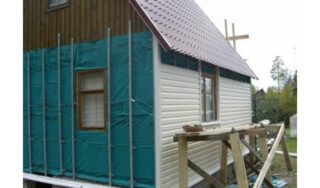
Metal profiles are widely used to decorate public and commercial buildings, summer cottages and private houses, verandas and gazebos. The specificity of panel fastening assumes cold and warm cladding options. The choice of thermal insulation is determined by the type of material from which the walls of the structure are built. For brick, concrete and sandwich panels, it is better to use inexpensive foam or polyurethane foam. For breathable surfaces, the ventilated façade technology is selected using mineral wool and membrane films.
The lathing for the profile is mounted perpendicular to their location. Installation of panels is carried out on a crate, which can be made of wood or metal profiles treated with a special composition. The distance between the slats is taken in the range of 50-80 cm, depending on the intensity of the wind in the construction area.
Installation rules
The installation technology involves the implementation of the cladding in accordance with the instructions developed by the manufacturer.
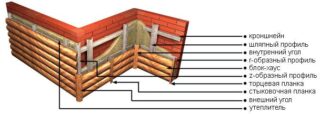
Basic rules for the design of facades:
- The fastening of the initial strip is carried out over the ebb, if this element is provided. In its absence, it is screwed to the base at a height of 3-6 cm from the blind area.
- The device of obtuse and sharp corners is carried out using fittings of the corresponding configuration. When the length of the strip is not enough, they overlap each other or fittings are used. The inner corners are screwed to the lathing, and the outer corners are screwed onto the panel after they are fixed.
- Installation of vertical strips is done after attaching the starting profile. The position of the slats is controlled by a level or a plumb line. H-joints are fixed in three planes to eliminate distortions and other deformations.
- Installation of panels is carried out in the direction from bottom to top. The lower edges are inserted into the lock, and the upper edges are screwed to the crate. The tightening is done so that the strips can move under the influence of thermal expansion.
- Bypassing windows and doorways is carried out by using ebb, slopes, internal and external corner strips. At the same time, technological protrusions are cut into hard coatings.
Experts recommend that beginners use simple type add-on parts. It is easier to work with them, it is easier to avoid mistakes with a sufficient level of quality. It is more convenient to use rivets to connect the fragments, but dismantling will be much more difficult.It is better to buy panels and components from one manufacturer, so as not to encounter mismatches in colors and sizes.








