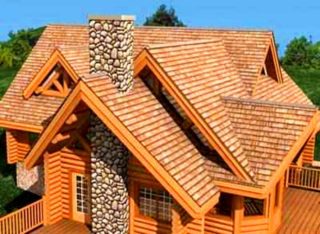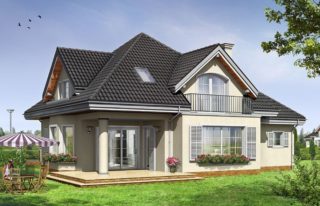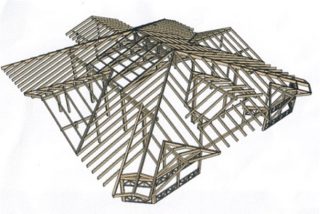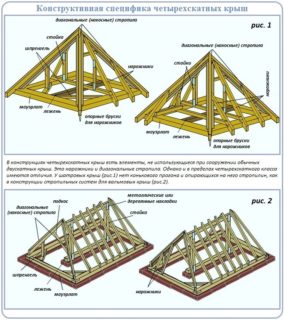A multi-gable roof is a type of roof structure that combines several gable structures, connecting them together. The complex shape includes several gables that are not separated from the wall by means of a cornice; they are also called forceps and there are usually 3 or more of them. This roof option makes it possible to equip small balconies, dormer windows of standard or unusual configuration. The installation of such a structure is advisable if the house has a complex shape - it gives it monumental features and makes it look like a medieval castle.
Features of multi-gable roofs

The classic 2-gable roof has a pair of slopes, the angle and size of which can vary, and two gables. In the presence of three or more elements, the roof will be multi-gable. More often, such structures are erected if it is necessary to equip an open or closed attic, balcony, gables with glazing. The structure can include elements of gable, domed, hip, and other types of roofs, the fancy combination of which looks very bright and unusual.
The glands are the weak points of such roofs. If the slope is too small, dirt will accumulate at the top in summer and snow in winter. It is advisable to mount the ridge with an increased height to avoid the problem.
Design and device
Calculations of multi-gable structures depend on the characteristics of the building, the number of gables, the specific shape and other factors. These parameters must be taken into account before building the object.
Gable
This is the most demanded option with the following advantages:
- several different schemes of connecting corners;
- under the roof it is possible to equip a residential attic, an attic, a room for other purposes;
- relatively simple installation, easy routine maintenance and repair;
- efficient drainage of precipitation due to the verified angle of inclination of the slopes.
The rafter system of a multi-gable roof with two slopes serves as a supporting frame. The rafters themselves can be inclined or hanging. In the first case, the structure is combined with a girder on vertically placed racks, which plays the role of a supporting element. In the second case, the load on the supporting system is not created. Hanging rafters are used to equip an exploited room under the roof, inclined are optimal if you plan to lay heavy material (for example, natural tiles).
Four-slope
It is important that the inner corner is organized correctly: in the presence of defects, leaks will often occur, the outer coating may be damaged. Installation of a hipped roof makes it possible to implement complex design solutions - from non-standard dormer windows to a wrap-around balcony in a European style. The main drawback lies in the difficult maintenance and repair, if the coating needs partial or complete replacement.
In the construction of private houses, there are combinations of different options, combinations of hip and gable roofs, built-in dome structures adjacent to pitched models. Non-standard configurations are used in the construction of buildings, the shape of which is made in the form of the letter P, G or T. Various types of multi-gable structures can be used in the construction of townhouses, duplexes and other objects.
Advantages and disadvantages of multi-gable roofs

The advantages include the following factors:
- attractive solid appearance, the possibility of using it in architectural projects of increased complexity;
- with proper installation, such a roof will last more than a dozen years without losing its ideal condition;
- the possibility of installation on light frame buildings and monumental brick cottages;
- with the correct location of the slopes, snow, ice, foliage, debris does not accumulate on the surfaces;
- the possibility of productive use of the roof space;
- rich assortment of design solutions.
A multi-gable roof also has some disadvantages:
- the need to install a branched drainage system;
- increased consumption of materials, including vapor barrier, heat insulation and lumber;
- increase in price due to the increased number of additional elements;
Not all coatings are suitable for multi-gable roofing.
Calculation of dimensions
When creating a drawing, the calculation of dimensions becomes an important step. For calculations, a three-pronged version is used. First, you need to determine the height of the ridge, then calculate the steepness of the slope. After that, the length of the rafter legs is calculated, the distance from the ridge to the Mauerlat. In addition, it will be necessary to determine the roof area to correctly calculate the costs of thermal insulation, vapor barrier and topcoat.
DIY multi-gable roof installation

After dimensioning and manufacturing the required components, the installation includes the following steps:
- flooring of floor beams;
- Mauerlat installation;
- marking of fastening rafters with a distance of 50-60 cm;
- creation of a rafter frame with central pillars and a ridge bar, installation with fixation;
- fastening the lathing;
- arrangement of a roofing cake, which includes a vapor barrier, insulation;
- installation of roofing: tiles, corrugated board, soft roofing, ondulin, other materials;
- installation of skates, waterproofing of the valley;
- arrangement of ventilation outlets, pipes and other elements;
- trimming rafters.
In the absence of experience, it is advisable to order the installation of such a roof from professionals: independent work is fraught with mistakes, which will be technologically difficult to fix. If the technology is not followed, you may face the fact that the roof will not withstand the wind load, deform due to the severity of the snow, or will leak.









