The ventilated facade is one of the modern options for building decoration. Facade elements are panels of a special shape, which are attached to the frame so that there is free space between the wall of the house and the slab. The wide gap allows free air circulation to prevent moisture build-up.
Construction of suspended ventilated facade cladding systems
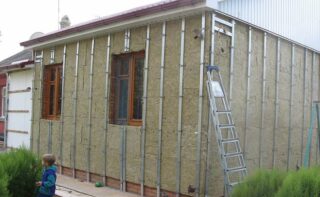
The ventilated façade has 2 functions. The cladding board protects against mechanical stress, rain and snow. In addition, the cladding provides decorative effect. The back side allows condensation to drain out. Such a design, being universal, at the same time requires individual calculations for each specific case.
The ventilated façade consists of several layers.
- The main supporting structure is the wall. Its appearance and character does not really matter. However, the facade weighs a lot, so very old buildings cannot be clad in this way.
- The frame is metal or wooden. It is a complex lathing of great height. Usually the frame is placed on front anchors. To prevent the latter from creating cold bridges, thermal breaks made of foamed plastic and paronite are used.
- Insulation is usually mineral wool, since it has high thermal insulation properties, does not burn, does not corrode and does not grow moldy. Polyfoam is rarely used, as it belongs to vapor-proof materials and makes it difficult for the natural removal of moisture through the walls. You can use glass wool - it is not afraid of water and is very durable.
- Vapor barrier - ordinary waterproofing is not suitable here, since it is necessary not only to protect the insulation from moisture, but also to ensure the removal of moisture from the heat insulator itself. It is better to use special membranes.
- The air gap is a necessary technical structural element. Free space provides air circulation. This technique prevents condensation even in the wettest weather.
- Cladding - metal profile plates, porcelain stoneware, fiber cement, aluminum composite cassettes. The frame for different materials must be selected individually.
The height of the battens must be sufficient to allow the insulation to be installed on the wall and to leave a sufficient air gap.
What is the crate for?
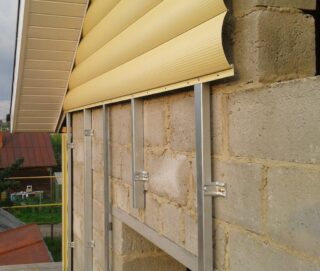
A frame for siding from a profile is the main element of a ventilated facade. It consists of vertical posts and brackets. The latter provide the required distance between the panel and the wall. The frame is made of moisture-resistant materials - aluminum, galvanized steel.
The lathing for the frame facade performs the following tasks:
- creates a solid foundation for finishing;
- provides ventilation of walls, insulation and cladding, which prevents condensation;
- indirectly protects the wall material and insulation from rot, mold, moisture;
- creates a perfectly flat surface for cladding, regardless of the condition and defects of the base wall.
The design and material of the frame is selected based on the weight of the cladding. The lightweight aluminum construction is not suitable for porcelain stoneware slabs.
Types of lathing for siding
The lathing is made of metal alloys or wood.Both options have their pros and cons.
Wooden
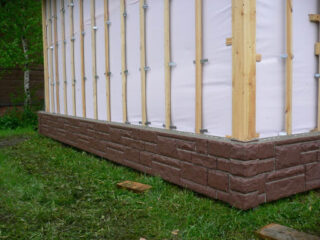
Simplified version. It is a bar of a certain section. Coniferous products are preferable, since such wood is rich in resin and less susceptible to decay. In addition, the tree is treated with antiseptics and antifungal impregnations.
The lathing attracts with its lightness and ease of installation. It does not put a lot of stress on the walls and foundations. However, it is not suitable for heavy cladding, such as porcelain stoneware or stone slabs. This option is installed if the building is finished with plastic siding, fiber cement, light metal panels.
In areas with frequent rains, in low-lying areas, a wooden frame is not made. At very high humidity, wood begins to rot after a couple of years.
Metal
A more durable and reliable metal frame. They use stainless steel, galvanized, aluminum. Such material does not corrode, does not rot and does not lose strength characteristics over time.
Metal racks are somewhat heavier. But they can withstand higher loads and are not subject to deformation. Only a steel frame is placed under stone or multilayer metal panels. In this case, the material of the walls of the building is taken into account in the second place. If a log house is trimmed with heavy slabs, the weight is equally erected a crate of galvanized iron.
The advantage of this solution is the ability to adjust the frame in height. In this way, you can create a truly flat facade of any size.
Which one to choose
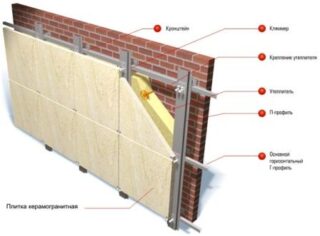
The choice of a frame for siding is performed taking into account the following considerations:
- cladding weight - an aluminum panel weighs much less than a porcelain stoneware;
- the weight of the frame itself - an old dilapidated wall of great height will not withstand a heavy load;
- ventilated facade design - wooden lathing does not provide sufficient height with a complex design;
- the ratio of durability and cost - a metal frame is much more durable than a wooden one, but also more expensive.
The height of the lathing made of wood is increased by installing a counter lattice.
Required tools and calculation of consumables
In most cases, even if the house is a log house, they prefer to attach a metal profile under plastic or metal siding. This will require the following:
- galvanized steel profile with a cross section of 6 * 27 mm and a length of up to 3 m;
- suspensions for guides;
- dowels and nails, self-tapping screws from galvanized steel;
- waterproof membrane;
- sealant and tow for sealing cracks;
- screwdriver and hammer drill;
- plumb line, long level, tape measure, construction stapler.
You will also need protective compounds: antiseptic solutions for wooden walls, primers for concrete.
Preparing the walls before installing the lathing
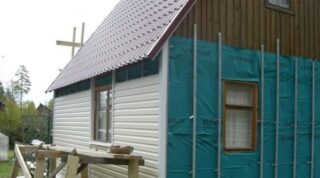
The installation of a profile for plastic siding begins with surface preparation. To do this, the facade is cleaned of debris and dust, the old finish is removed, like siding, lining. It is also advisable to remove the plaster. The paint layer cannot be removed even in poor condition.
It is better to mark the wall, especially for a beginner. The racks are attached at a distance from each other equal to the siding attachment points: 40 cm for plastic siding, 25 cm for metal siding. It is advisable to mark the fixation points of the suspensions. The markup is done with a pencil.
When facing the basement floor, they retreat from the ground by 20-30 cm.
Installation technology
The step-by-step instructions for constructing the lathing are simple.
- The metal profile is cut to length.
- According to the scheme, holes for the hangers are drilled with a perforator or drill.
- Attach a waterproof membrane to the wall.
- Metal suspensions are fixed to the surface.
- Racks are installed on the suspensions.The elements are placed first on the corners of the building: they are complex and should be additionally fastened with transverse slats.
- Cords are pulled from the outer brackets. All intermediate racks are installed at this level.
- If necessary, the wall structure is reinforced with perpendicular bridges. The plane is constantly controlled by the level.
- After assembling the frame, insulation is performed: they put the heat insulator slabs in the spacer and fix them with dowels. Then cover with a windproof membrane. The height of the suspensions and the thickness of the insulation are selected so that a technical gap for air circulation remains between the thermal insulation and the fixed skin.
There are special profiles and even installation kits. These sets include ready-made elements, like a window profile, starting or finishing.
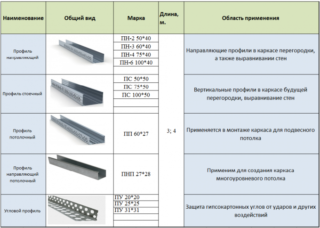
The main mistake in such works is incorrect installation of the frame. To prevent this, follow the guidelines below.
- The thickness and section of the metal profile is selected by the weight of the cladding. For steel panels, and even more so for porcelain stoneware, more massive posts and brackets are required.
- The distance between the posts is calculated according to the width of the trim element and its weight. The heavier the panels, the smaller the pitch of the fasteners.
- Hangers and brackets allow you to adjust the height of the attachment and level the facade on uneven walls. However, if you do not check the installation with a plumb line, the opposite happens: an uneven frame will be mounted on a flat wall.
The thickness of the air gap depends on the weather and building conditions.








