A garage is a building intended for the maintenance of a car, motorcycle, materials and equipment necessary for servicing vehicles. The location of such an object on the site is regulated by a set of rules and recommendations.
Do I need permission
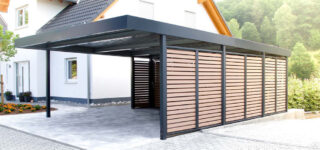
The garage can be a light construction: metal, concrete box or shed. Such a structure is installed on any flat area and does not need a foundation. Its position is not regulated by the norms of SNiP and no permission is needed for its construction.
A structure on a foundation, even the lightest, is a standard building object. Permission is required for it. Often they get it only if it is supposed to sell the site.
It is recommended to obtain a permit for construction on a plot of the IZhS type. The building requirements are the most stringent here.
SNIP standards
The most important rules:
- The distance from a residential building, both one's own and a neighbor's, is at least 6 m.
- The distance to the farm building depends on its nature. An ordinary shed can be located 3-4 m from the box, a poultry house or barn is located at a distance of 12 m.
- The distance from the neighboring fence during the construction of the garage is at least 1 m. Moreover, the distance is measured not from the wall, but from the projection of the roof onto the ground, since wide overhangs affect the distance.
- The distance to green spaces is taken into account. They retreat from shrubs by 1 m, from low-growing trees - 3 m, from tall ones, like poplars, oaks - 4 m.
- You need to build a garage at a distance of 8 m from the bathhouse and at least 15 m from a septic tank or cesspool.
When placing a box, the approach to it is also taken into account. The vehicle must pass freely around the yard and turn around if necessary.
Minimum indents from the boundaries of the land plot
If it is a border with a street or carriageway, other requirements are met. But there is another important limitation - the red line. Thus, the general plans indicate the boundaries of public areas: parks, sidewalks, highways and the area around the facilities required for their maintenance. The latter significantly affects the placement of objects along the red line.
This mark denotes the public lot. But the area around is 3 m, it belongs to the public by default and can be used. For example, if the red line denotes a road, the territory adjacent to it can be used for laying communications or building a stop, regardless of which allotment - private or common - this territory falls on.
The garage is being built 5 m from the red line in the diagram. This requirement is absolute.
Is it possible to build a garage on the border of the plot with the street
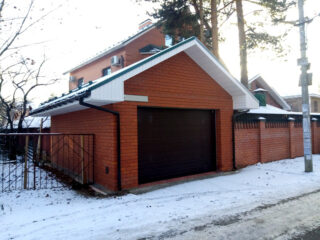
If the distance from the neighbor's fence can vary, then the distance from the fence facing the street is strictly regulated.
- It is possible to build a garage on the border of the plot with the street if the distance from the gate to the edge of the road is 3 m.
- At least 5 m must be kept from the box to the edge of the motorway.
In addition, the garage must be positioned so that leaving it does not obstruct the view of the roadway and does not require turning the car around before entering the road.
Close to the fence
A garage, unlike a poultry house or a cowshed, is a fairly safe structure in terms of sanitation and, as a rule, is not a source of noise. These considerations allow neighbors to negotiate and build a garage along the border of the fence instead of the fence or close to the fence.
The easiest way is to attach a box with a flat roof or a shed roof without an overhang to a neighboring plot on the border. In this case, no ambiguity arises. If an overhang option is being built, the minimum distance to the fence is maintained, since it is determined not from the wall, but from the roof projection.
This position allows you to save some money on the fence. But if a neighbor has flowers or garden crops on this site, and the garage shades the light for them, difficulties arise.
It is possible to build a garage close to the neighboring fence only after the conclusion of a written contract and its notarial confirmation. Only in this case, if disputes arise, can the building be defended.
The contract is concluded with the owner of the site. If it is changed, the agreement becomes invalid by law.
Features of the neighborhood with wooden buildings
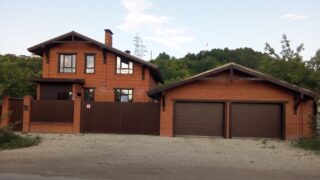
Site planning regulations imply fire safety concerns. The distance between buildings made of different materials is different.
- If a residential building and a garage are concrete or reinforced concrete buildings, the distance between them is allowed to be 8 m. The same applies to a metal box and a brick building.
- If any of the buildings has wooden partitions, the distance increases to 10 m.
- If the house is wooden, even a concrete garage is built no closer than 12 m.
- The distance from a wooden house to a wooden garage is 15 m.
They take into account wooden objects not only on their own, but also on a neighboring site. Thus, the possibility of throwing the flame in the event of a fire is prevented.
Fire safety
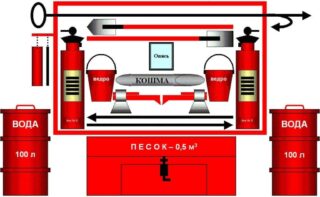
The fire safety rules are not limited to remoteness from wooden buildings and trees. Even a metal box is dangerous because it contains flammable materials: fuel, maintenance fluids, parts, paints. The following rules must be followed:
- near the garage there should be a barrel of water, a shield with tools: a shovel, a hook;
- there must be a fire extinguisher in the box;
- the cable in the garage is terminated exactly in accordance with the requirements;
- lighting devices are equipped with protective nets, shades;
- the garage is serviced by a separate line, and lamps, sockets must be connected through a distribution board.
If the car is left on the site under a canopy, the requirements for it are much simpler.
Violation of construction norms
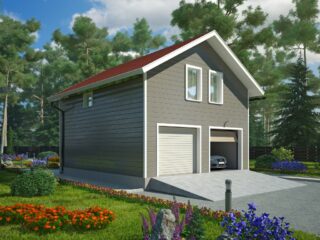
Violation of planning norms is often associated with an incorrect distance to objects in a neighboring area. If the garage is combined with a car workshop, it becomes a source of loud noises. If the box is located too close to the fence or to a residential neighbor's house, the latter have grounds for complaints and demands to remove the building.
The slippery moment is associated with the number of storeys in the garage. Traditionally, this is a one-story building.But if it is equipped with a second floor, the last, even being residential, is not considered as such. A contradictory situation arises. On the one hand, if a two-story garage blocks the sun and "looks" into the neighbour's windows, this is a violation. On the other hand, the building is not considered residential, which means that it cannot be required that the distance to it be more than 6 m.
Ambiguous situations are most often the subject of disputes and claims from one side or, on the other hand.


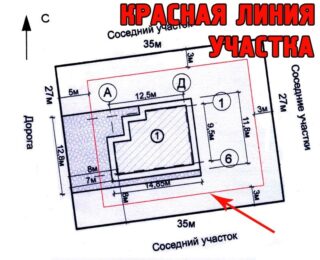








Build a built-in residential building.
Well, then the rooms above the garage, judging by the text, will not be considered residential.
it is necessary to read the PZZ in some cities, garages can be placed on the border of the red lines
And sometimes they give land, And after a triigoda they draw red lines and the garage stands on it. You have to pay rent for three square meters of the city. Not everything is so simple.
And if a neighbor built a capital fence in the Red Zone of the municipal land, he grabbed 25 m2
With such norms, you need to have a hectare of land ...
but how to keep the distance on 6 acres?
From the beginning, a neighbor on the border builds an extension to his house, then I build a shed for prof. pipes between two houses. It turned out almost a garage. + made an inspection pit.
Unfortunately, it is possible or not, it depends on the region. For example, the city has made an amendment - it is impossible (walls instead of a fence)
I have a plot of 5 acres, not one SNiP is not suitable only to put a tent in the center.