The purchase of a house with a plot gives the owner the opportunity to solve the problem with parking and minor repairs of his existing vehicle. You can build an extension to the existing building. When constructing a garage, it is important to determine on which side of the house the construction will be carried out. Usually they try to make the path from the garage door to the entrance to the site as short as possible.
Advantages and disadvantages of an attached garage
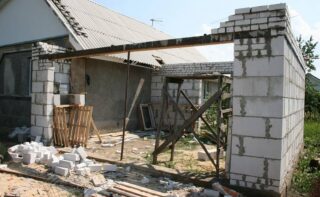
The garage attached to the house has the following advantages:
- The load-bearing wall of the main house is thick and almost always warm. Thus, it is much easier to keep warm in an attached garage than in a detached building.
- All the necessary communications have already been installed in a residential building and it is much easier to join them than to start in a separate garage.
- An additional entrance through the garage can be arranged.
You can attach a two-story garage to the house, allowing you to expand the usable area of the building. The rooms above the garage are arranged as a winter garden, billiard room, etc.
It is not recommended to have living rooms above the garage.
Location of the annex
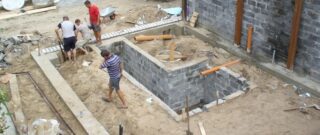
The optimal location of the attached garage is determined not only by the short driveway. It is equally important to evaluate the possibility of connecting the engineering communications necessary in the garage:
- electrical network;
- heating;
- water supply and drainage;
- alarm (fire and security).
It is important to preserve the integrity of the visual perception of the entire complex. It is necessary to consider the possibility of the relative location of a residential building and an extension under the same roof.
The order of construction work
Attaching a garage to a house is not an easy process, requiring special attention when joining the foundations of two structures. The difficulty lies in the fact that the main structure has already passed the shrinkage stage, and the extension is just beginning to shrink. With incorrectly docked foundations, a skew of the connected structures may occur, which in the future will lead to a violation of the integrity of the entire structure.
Regardless of the method of joining the two foundations, it is recommended that after pouring the base of the extension, keep it in a calm state for at least one year - this will make sure that the formed structure is stable.
There are several ways of joining previously constructed buildings with the foundation of a newly erected extension.
Rigid connection of two foundations
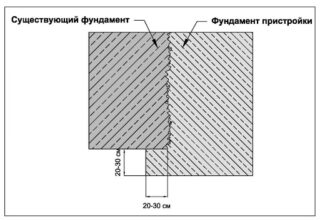
At the level of the concrete base of a residential building, trenches are dug into which a gravel-sand cushion is poured. Then, reinforcing rods 0.5 m long are driven into the existing foundation. For this, holes with a diameter slightly smaller than the diameter of the reinforcement are punched with a puncher, where they are then “driven”. Next, a reinforcing frame is laid on the sand and gravel cushion, to which the hammered pins are tied with wire. Then the resulting structure is poured with concrete.
"Soft" connection of outbuildings.
The concrete base of the extension and the old foundation are separated by a soft layer, which is most often used as roofing material. This ensures the "decoupling" of the two foundations.When the garage shrinks, this option will help to avoid sharp distortions and cracks.
Extension of a lightweight frame-type garage
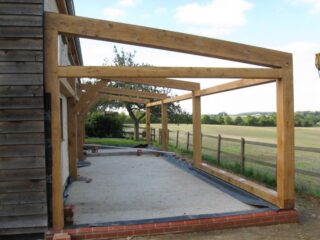
A lightweight sandwich panel garage can be installed on a weak foundation in the immediate vicinity of the main building without being tied to its main wall. In this case, concrete is poured into trenches 50-60 cm deep with reinforcement with four rods with a diameter of 10 mm. They insulate it only on the outside, which does not adjoin the house. The minimum pressure that such a structure exerts on the ground reduces the risk of deformation and subsidence of the foundation of the main building to zero.
Open strip foundations are U-shaped concrete castings, laid to the depth of soil freezing. Their rigidity is low, therefore they are used in the construction of light frame extensions from SIP panels and aerated or foam concrete blocks. In the same way, you can attach a garage to a wooden house.
Closed bases look like two quadrangles located with a small gap relative to each other. Such a bundle will allow you to attach heavy garages made of bricks or cinder blocks to the main structure.
It is rather difficult to calculate the parameters of the concrete foundation of the garage in accordance with the draft. Therefore, the base of such an extension is poured with a margin of height.
Walling
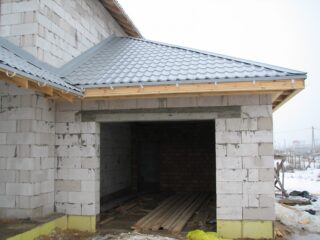
After the foundation acquires the necessary strength characteristics, they begin to erect the walls. It is best to use aerated concrete blocks instead of bricks for these purposes - they are lightweight, well processed and inexpensive. The dimensions allow you to shorten the construction time.
Construction begins with waterproofing. For this, roofing material or special mastic is used, which is laid on the base in several layers.
Then the mortar is applied and the wall material is laid. When using bricks, cement is used, but for aerated concrete blocks, special glue is needed. The wall of the house must be connected to the adjacent garage wall. For this, reinforcement with a diameter of 10 mm is used, the pins from which are driven into the wall of the house at the level of the masonry seam. If the garage is being built of bricks, the pins are driven in every 6-10 rows, and if from blocks - every 3-5 rows. 2-3 pins are driven into each row, their protruding part should be at least 25 cm.If a wooden garage is attached to a brick wall of a house, metal corners, anchors and long self-tapping screws for wood will be needed to fix it. At the same time, each timber is attached to the wall of the house.
At the end of the work, the wall adjacent to the main building is treated with a refractory compound, after which the roof is erected.
Garage roof
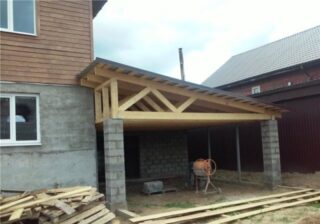
As a rule, the choice falls on a single-slope design, which is easy to install and economical.
Installation procedure:
- The height of the building is determined and a horizontal bar is attached to the entire length of the building at the highest level. Its minimum section should be 50x100 mm. The method of fastening the timber is not essential, the main thing is to ensure sufficient fastening strength.
- A Mauerlat is attached to the opposite wall of the garage.
- The rafter legs are attached at one end to the Mauerlat, and the other to a bar fixed to the wall of the house. They are connected with steel corners and self-tapping screws at a distance of at least 20 cm from each other.
- Then a crate is mounted on the rafter legs, on top of which waterproofing is laid, and then the roofing material.
- The gables are covered with wall or roofing material. You can also use any sheet material.
When arranging a garage extension, it is important to create a harmonious architectural complex. This will be easier to achieve if the roof of the main structure and the attached garage are made of the same material.
Garage Doors
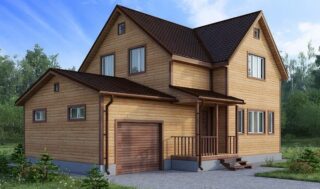
The gate, which will be equipped with the extension, must ensure the safety of the vehicle. The choice of the gate completely depends on the preferences of the owner and his financial capabilities. There are gates:
- sectional;
- rotary;
- roller shutters.
Sectional and roller shutter garage doors do not require additional opening space.








