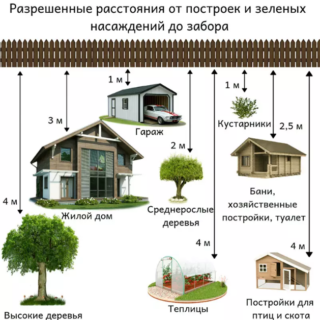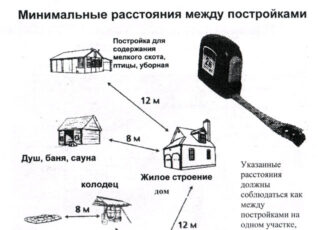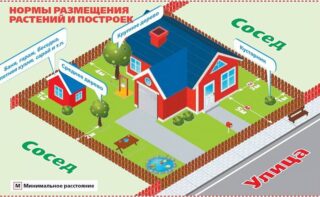When building a bathhouse on a site, take into account the gaps to neighbors and their own facilities, the distance from the bathhouse to the neighbor's bathhouse. Failure to comply with regulatory requirements may lead to a building being declared illegal. The problem will not emerge if the fire and construction requirements for placement are met. It is especially important to take into account the distances when drawing up a project yourself.
- How the placement of buildings is regulated
- The location of the bath according to SNiP
- Construction of baths of various types
- Construction standards taking into account materials
- Combination of baths and other buildings
- Bath design
- Accommodation requirements
- Distance to the borders of the allotment
- The remoteness of the bath from the neighbors' house
- Compliance with firefighters and other regulations
- Coordination of the project of a bathhouse in the garden area
How the placement of buildings is regulated
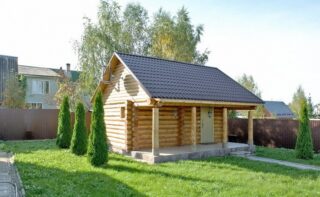
The norms are spelled out in the document SNiP 30.02 - 1997. The requirements are set out in the standards SP 11.106 - 1997, SP 53.133.30 - 2011. The smallest gap from the bath is determined taking into account the type of the second building and the material of the walls.
There is a lot of information in the regulations on this issue, but they do not belong to the category of legislative acts in litigation on a filed claim. These provisions are the basis for determining the verdict in favor of any party.
Compliance with SNiP standards is forced by the latest laws that oblige the developer to register housing on the site and auxiliary buildings. The land is used for the construction of any buildings, if they are needed to ensure life and comfort, so Russian citizens rarely do without building a bath.
The location of the bath according to SNiP
Before starting the construction of a bath, the owner of the land makes sure that this can be done on his type of site.
- IZHS. Allotments that are assigned to a city, village, other settlement. They are designed to accommodate individual residential buildings.
- Private household plots are personal subsidiary plots. Housing, sheds, garages, baths and other structures are being erected on the ground. Use plots for agricultural work and profit.
- Country allotments. They allow the construction of housing, farm buildings, the cultivation of garden crops, the maintenance of livestock. They include dacha cooperatives, SNT. The laws equate dachas with individual housing construction on the rights of registration of buildings.
There are lands where it is not provided for the placement of a bath on the site, despite the norms and requirements. These include the area of agricultural land in the village.
Construction of baths of various types
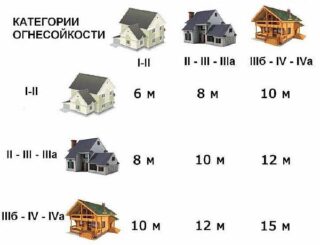
Baths differ in the method of heating the steam room and the option of removing smoke from the room. Building regulations prescribe the construction of a bath with smoke heating at a distance of 12 m from your residential building and neighboring houses on three sides of the site. In this case, they are placed so that the prevailing wind direction is not in the direction of the housing.
In a densely populated region, the construction of a smoky bath is not permitted at any distance from the home. The fire hazard of such a structure is high.
The construction of a bath with heating in white is allowed at a distance of 9 m from a residential building. They recommend making effective ventilation and external insulation of the walls of the steam room. There are no norms that would prohibit the construction of combined baths with a house, therefore such options are agreed separately in each case.
Construction standards taking into account materials
The bath complex should not be dangerous in terms of fire.The construction of baths with walls of different materials at the place of laying a heating main or a gas pipe is not allowed.
Materials are divided according to the degree of ignition into 3 classes:
- non-combustible 1st class includes reinforced concrete, concrete, rubble, brick, foam concrete, aerated concrete;
- mixed 2nd class - a combination of non-combustible walls with a wooden roof;
- combustible 3rd class - wood structures, various sawn timber and pressed products from wood waste.
The distances between the bath and other objects are due to these characteristics:
- bath buildings made of non-combustible materials are built from buildings with similar characteristics at a distance of 6 m, if the bath is facing a frame house with a metal roof, make 8 meters;
- a stone bathhouse is being erected 10 meters from the dwelling, the walls of which have been cut down from logs;
- a brick bathhouse with a flammable roof (wood) is 12-15 meters from the same house.
The distance between the tree house and the same bathhouse with a flammable roof can be reduced by impregnating fire retardants with deoevo impregnations.
Combination of baths and other buildings
When placing attached steam rooms, one should be guided by the risks:
- fire hazard due to the fire of a neighboring building;
- wastewater entering the surrounding land;
- contamination of the soil around the house, garage.
The walls on the side of the extension adjacent to the bath are insulated with insulating materials, and waterproofing is done. A layer of vapor barrier film is placed to reduce the penetration of water vapor into the adjacent building. They also isolate the structures of the bath roof, adjacent foundations from each other. It is recommended to carry out independent foundations of the bath and the building to which it is attached.
Bath design
In order not to add problems to a neighbor and their family, they observe the required sanitary distance from the house to the bathhouse, fire regulations allow minimizing the risk of property damage on another and their own site in the event of a fire. Compliance with the rules reduces the likelihood of fines and demolition of the bath, recognized as an illegal construction.
For the point of calculating the gap, the outer plane of the wall of one and the other structure or the center of the axis of the fence is taken. The location also takes into account the device of an organized drain from the bath roof. The drainage system with gutters is placed so that water from the roof does not fall on the neighboring plot.
The required location standards can be changed if a written consent is concluded between the neighbor and the owner to reduce the distance. When the adjacent house is sold, this agreement ceases to be valid, you will have to conclude it with another person.
Accommodation requirements
Distances between the bathhouse and other objects on the site:
- garden houses in the village - over 3 m;
- outbuildings - 1 - 4 m;
- toilets, cesspools, wells - 8 m;
- other saunas, shower - 5 m.
For a garage, you can reduce the gap if its walls and roof are made of class 1 non-combustible materials. Local regulations may vary slightly from region to region and should be checked for stricter regulations.
Distance to the borders of the allotment
- 6 m is allowed up to the stone fence;
- a concrete bath complex and a fence on a wooden frame - 6 m;
- fireproof wood-covered sauna and wooden fence - 8 m;
- lumber bath and wooden fence - 10 m.
SNiP regulates the distance from the fence to the bath, while being too close is not recommended.
The remoteness of the bath from the neighbors' house
The distance to the adjacent plot depends on the type of building and the material of the vertical structures.
Recommended distances to your home and your neighbor's home:
- if the walls are made of ceramic bricks, rubble, the distance is determined at 6 - 10 m, depending on the walls of the building;
- sauna made of heat-resistant material with a flammable roof - range 9 m;
- sauna made of wood - 12 - 15 m to the object made of similar material.
If there is already a bath building on another site, an interval of 5 meters or more is made between their own and the neighbor's. It is impossible to build a surface drainage with drainage wells from the bathhouse in the direction of the neighbor's site. Parallel trays are placed no closer than 4.0 m from the borders of an adjacent land plot. If the sewage system is connected to the city-wide system, the gap from the sauna from the fence of another plot is reduced to one meter.
The distance from the neighbor's house on which you can build a bathhouse is due to construction performance and fire safety requirements.
Compliance with firefighters and other regulations
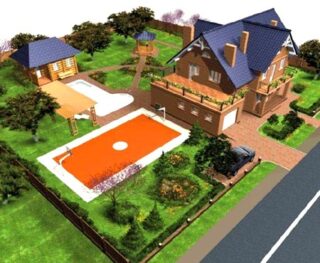
Fire safety requirements are spelled out in laws 123 - ФЗ (technical regulations) and 69 - ФЗ (general standards). Here are collected the rules for building residential, garden plots and summer cottages.
The legislation regulates the construction of bath complexes according to a pre-drawn up project. All drawings and technical calculations must be agreed in the right order in terms of fire safety.
Between the bathhouse and the road along the street, a gap of 5 m is provided. On garden plots, great attention is paid to green shrubs and trees. The proximity of plantings to a drainage runoff or sewerage system is dangerous for them.
Norms, taking into account vegetation:
- plantations, gardens, other concentrations of trees, shrubs - no closer than 15 m;
- water bodies, for example, ponds, channels, rivers, lakes - no closer than 5 m;
- individual tall trunks - 4 m, medium - 3 m, bushes - 1 m.
There should be at least 4 m to the neighboring trees to prevent root rot. In some regions of Russia, the protective distance to the protection zone of vegetation can be at the level of 50 m.
Coordination of the project of a bathhouse in the garden area
The feasibility of registration depends on the purpose of the construction and the size of the object. If a bath complex is built to receive profit from visitors, it must be registered.
Everything that can be attributed to real estate is subject to state registration. The rest of the buildings on the site that are not used for permanent residence, even if they are on a capital foundation, are classified as an auxiliary category. Registration is not required.
It is better to draw up any capital buildings so that they are listed as the property of the owner of the site. This gives you the right to dispose of the building at your own discretion. You can sell, donate a bathhouse or take out an insurance policy for it.

