In order for the installation of the bars to the rough base to be reliable, it is important to choose the right fasteners for the floor log. Skillful organization of the installation process will increase the life of the finish coat.
The need for fixing the floor lag
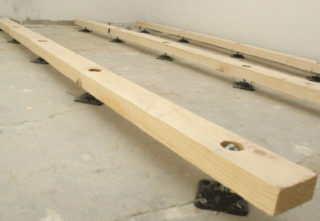
In the past, when attaching the floor joists, plywood spacers or wood pegs were mounted under them. This helped level the rough surface and kept moisture out of the material. During operation, these auxiliary elements were deformed, which entailed differences in the floor level. Nowadays, a large assortment of special products is used for the installation of lags.
Features of the use of fasteners
If the base is made of wood, it is not difficult to attach the beams to it. Common options in such cases are corners and large screws. Fixing the joists to the concrete floor often raises questions from homeowners. Simple nails are clearly not suitable here, screwing in self-tapping screws is also problematic.
The following factors influence the choice of the parts used:
- Environmental humidity: if you have to deal with a strip foundation, the logs almost come into contact with the soil. To fix the bars, columns of brick are used, which protect the wood from dampness.
- Surface load: if it is high, the fixing for the floor log is done using parts that can withstand it. Brackets are better suited for this than self-tapping screws.
- The heights of the underground space. It is recommended to make it high in order to ensure free circulation of air masses. This reduces the formation of condensation.
The degree of flatness of the surface is taken into account. If you install fasteners that can be adjusted in height, it will be easier to achieve a perfectly horizontal base.
Tools for work and types of fasteners
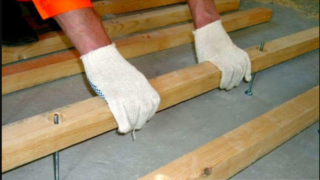
To carry out the work, you will need marking tools - tape measure, triangle, level, chalk. You also need a knife and scissors - ordinary and designed for working with metal products. It is necessary to prepare a hammer drill, a screwdriver with a set of nozzles, an electric drill.
Before attaching the logs to the concrete floor, you need to decide on the choice of parts for fixing the bars. They differ not only in size, but also in the principle of operation. Fasteners can be divided into two groups - static and adjustable. The latter differ in that their design allows you to manipulate the level of placement in height. Due to this, an even horizontal base can be obtained.
Anchors
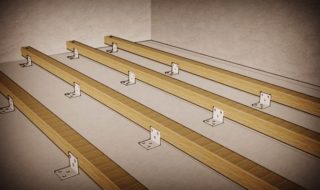
This is one of the most reliable types of parts. It is easily fixed in the base and holds the weight of massive structures well. You can work with anchors on concrete tapes, pile foundations and other types of foundations.
Symmetrical holes are made when installing in bars and in the base. In the first case, they will be through, in the second - not. To camouflage the hats, building materials need to be punched out.
Due to the high strength of the anchor, a large number of parts (usually 3-4) are not required to fix one lag. Locking sections are inserted into the holes, and bolts are screwed through them. The latter should be buried in the base by 60 mm.
For installation of a lag on a rough floor, it is worth taking an anchor of 0.8-1 cm in section.They have sufficient strength and are able to withstand significant loads.
Corners
These are zinc-coated fasteners consisting of a pair of orthogonal planes. The larger the product and the thicker its walls, the stronger and more expensive it is.
When installing the lag, one plane is attached to them by means of self-tapping screws, and the second is connected to the concrete floor (anchors are used for this).
In addition to parts with two sides, there are products in the shape of the letter P. They can also be fixed to the bars to the rough plane, the resulting connection will be very reliable.
Self-tapping screws
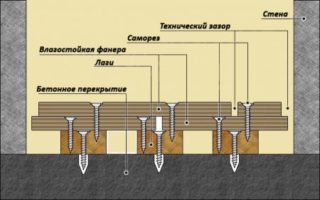
These are simple static fasteners with which it is customary to fix the timber to the wooden floor. They are not suitable for working with concrete.
Before installing the screws, through holes are made in the logs and the base. Dowels are placed in them. After that, you can screw in the screws.
In order for the bars to adhere tightly to the base, fasteners are mounted often - in increments of 4-6 cm. The long part of the screws should be buried at least 50 mm into the base.
Brackets
These are cantilever support elements used to connect the lag to the pillar supports. They are much more expensive than self-tapping screws, but their scope of application is much wider.
When creating a rough plane, brick pillars are often equipped on a strip base, which perform a supporting function and protect the tree from dampness and decay.
During the operation of the floor, the deformation of the lag is possible. To prevent it, brackets are supposed to be installed in the structure.
Support pillars
These structures have a cross section of 1-2 bricks. They are mounted when creating a subfloor on a tape or other concrete foundation. In their manufacture, you should not use raw materials with high hygroscopicity (silicate brick, artificial stone).
The elements prevent damage to wooden logs under the influence of a humid environment. They should not be mounted on loose soil easily washed out by water. It is necessary to lay out the supports with a single-row dressing, maintaining one high-rise level for all of them. They must be at least 2 rows above ground level.
You can connect the bars to the posts with anchors, corners, brackets suitable for the concrete surface.
Do-it-yourself floor lag fastening technology
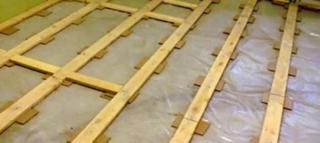
Before starting work, the room needs to be cleaned. It is recommended to vacuum the floor well. In the future, work is performed in the following sequence:
- Wood fiber tiles are used to make square pads with a side of 10 cm.
- Using a water level, mark on the wall the line of location of future lags.
- Produce a primer. Allow the composition to dry.
- The surface is covered with several layers for waterproofing. The joints are connected with adhesive tape.
- Lags are formed from bars using corners. If the length of the original blanks is sufficient, they must be checked for dimensions.
- Through holes are made in the beam extreme from the window, corresponding to the plastic dowel plug. It is necessary that the drill go through the thickness of the bar and grab 5-7 cm of the underlying concrete. After checking the alignment of the holes, the fastener is mounted. The horizontality is checked against the markings on the wall; the lining is mounted if necessary. Then the hat is hit with a hammer.
- Another lag is mounted in the same way. A lace is stretched between them on both sides and work continues.
After installing all the lags, polyurethane foam is laid in the cracks between them and the base. Insulating material is placed in the areas between wooden structures and the system is reinforced with transverse slats.
The distance between adjacent joists depends on the thickness of the boards used for the finishing flooring. Lags are often laid under a thin coating of 2 cm. In this case, the step between adjacent elements will be only 0.3 m. In this case, the homeowner will spend more money on the bars.If a 5 cm thick coating is used, the lag step is allowed to increase up to 1 m (but not more). If a significant operational load (more than 200 kg per square meter) will be placed on the base, the value of the distance between the bars is taken from the design documentation.








