A load-bearing wall is a vertical surface that takes on the load exerted by elements located along the entire height and area of the building - internal partitions, floor slabs, staircases and landings. This structure transfers the weight of the structure to the foundation, which distributes it along the ground. In construction, materials of various properties are used, on the basis of which the thickness of the bearing walls is calculated. These structures have specific requirements for density, height and strength.
What is a load-bearing wall
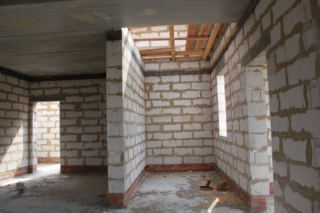
It is necessary to determine the load-bearing wall when it is planned to put, demolish the partition or make a through hole in the wall, the size of which exceeds 5 cm.All these actions are considered redevelopment, require coordination and technical calculations, since the load-bearing walls are the support of the entire structure and are designed for a certain load ... Violation of the structure leads to a weakening of the support and the likelihood of its destruction. It should be borne in mind that other engineering structures, for example, columns of round, square and rectangular cross-sections, can also perform the bearing function. It is also impossible to arbitrarily violate their integrity.
It is possible to determine that a structural element is a supporting element using the standards established for certain materials:
- In brick houses. Any wall thicker than 38, regardless of its location, falls into this category. In all cases, these are external surfaces.
- In panel houses. All external slabs and panels dividing apartments are included in the list of support ones. To ensure the strength of the building frame, load-bearing walls are also erected inside it. The thickness of such structures is 14-37 cm.
- In monolithic houses. Buildings of this type are erected using the continuous casting method. The technology assumes the use of sliding formwork with a distance between the walls of 20-30 cm. Thus, monolithic objects have only self-supporting walls. This is good in terms of strength, but there is practically no opportunity to change anything in the layout of the apartment.
- In buildings made of porous blocks. The wall thickness of aerated concrete blocks for a house is at least 40 cm, and this indicator is also taken for internal partitions. Since the material has low strength, the thickness of the aerated concrete walls should be maximum.
In accordance with the construction rules, any wall that rests on the foundation of the building is considered to be load-bearing. This is justified by the fact that for floor slabs, of which several are laid on each floor, a support in the form of a closed rectangular contour is needed.
House plan designations
On the diagram, walls are indicated by double lines with breaks at the places of window and door openings. There are several options for making projects, when designers use colors or are limited to black and white. Structures can be drawn with a solid gray with an oblique stroke, a red or black stripe. Curtain walls are indicated by a thinner line in green, black or blue. For the convenience of reading the drawing, a table is made with a decryption of its contents.
Exterior wall requirements
Requirements for the walls:
- Strength. The material must maintain its structure and size when subjected to vertical and horizontal loads. Cracking and deformation are not allowed.
- Durability. The service life of a residential building is 50-150 years, depending on the technology used and the climatic zone. All elements of the building must withstand this period, especially the retaining walls that determine its integrity.
- Reliability. In addition to the supporting function, the structures perform a protective one - they protect the residents of the house from the penetration of ill-wishers into the apartment. In addition, the structure must be strong enough to withstand a collision with a vehicle or other object.
- Tightness and waterproofness. To ensure such qualities, a material with low hygroscopicity or its complete absence is selected. In the case of foam concrete, special facade plasters are used with a water-repellent effect.
- Non-flammability. Surfaces must block the spread of fire, while maintaining all their performance under its influence.
- Soundproofing. External structures face the street, where there is constant noise from passing vehicles, people communicating with each other, working tools and equipment. The problem with windows is solved by installing double-glazed windows filled with inert gas.
- Thermal insulation. External structures should protect the residents of the house from the winter cold and summer heat.
In addition to the technological requirements for load-bearing walls, there are rules for their redevelopment.
- You cannot remove one side completely. This will significantly increase the load on the rest of the structure, and the floor slab will be left without proper support.
- Having made even a small opening, you need to put one or more especially strong supports with a jumper on top of it. Then they can be successfully decorated to match the interior of the room.
- When demolishing a wall, it is necessary to ensure safety until a new infill is installed under the slab. To do this, before starting work, the ceiling is propped up in several places with reliable temporary struts.
Before redevelopment, you should consult with specialists. This will help to avoid annoying mistakes and loss of life.
Structural Wall Definition Methods
- From the technical documentation. This includes the passport of the apartment, the structural plan of the house and the project on which it was built. You can find the necessary papers in the capital construction department of the city executive committee, the technical inventory bureau, the managing organization or in the design institute. If possible, make copies for future reference.
- With the help of ultrasound diagnostics.The scanner shows the thickness of the material and its structure. Based on the results of the study, it is possible to determine whether there are defects in the wall and the location of the reinforcement. It is impractical to purchase a scanner for a one-time promotion, it is better to rent it or invite a specialist who has experience in using the device.
- Visually. The houses built according to some projects are made in such a way that their inner and side walls are visible. The facade will be the same thickness. You can measure the width of the intermediate supports using a tape measure, subtracting the size of the walls adjacent to them or through the ventilation holes.
- Drilling method. This decision is made when it is impossible to use other methods. For work, a powerful perforator and a drill with a diameter of 10-16 mm are used. Making a hole in reinforced concrete and brick should be done in the "drilling-impact" mode, and for foam concrete and wood in the "drilling" mode. The hole can then be repaired with mortar, foam or mastic. Another option is to use it as an air vent. You just need to close up the hole with a mosquito net or put a small ventilation grill on top.
When determining the thickness of the support structures, you need to take into account only that part of the material that participates in the acceptance and distribution of the load. The thickness of the insulation, waterproofing, putty, wallpaper and other types of interior and exterior decoration is subtracted from the measurement results. If you do not pay attention to this nuance, you can confuse a load-bearing wall with a partition and vice versa.
Having found out the location of the supporting structures, you can begin work on the design of redevelopment. It is advisable to make several versions of plans, since the only one can be rejected by professionals.
Obtaining an oral permission is not yet a reason to start dismantling a part of the wall. BTI only gives permission indicating the places where it is allowed to make a partition. With this paper, you should go to the design organization. Experts will carry out accurate calculations and develop a scheme, which will become the basis for further actions.
Illegally carried out redevelopment entails a fine and an obligation to return the housing to its original state.
Load bearing wall thickness
The following indicators are taken into account:
- strength;
- resistance to vertical and horizontal pressure;
- thermal conductivity (climatic conditions are taken into account);
- the need for external and internal finishing.
In accordance with the current rules, the following standards are established depending on the type of material:
- Bar. The established minimum is 25 cm. In practice, houses are often erected from a bar with a cross section of 20-22 cm. In regions with a cold climate, internal or external insulation is used.
- Brick. The walls are made of bricks, the thickness of which is 8 cm, laid out in 1-2.5 stones, depending on the height of the building. GOST defines that the thickness of the supporting structures must correspond to 4-5% of the building height.
- Reinforced concrete. Depending on the height of the house, the parameter is 20-37 cm.
- Foam block. The minimum thickness even for a one-story building is 40 cm
The thickness of the load-bearing walls is calculated taking into account many factors that affect the reliability of the building and the comfort of living in it. Changes to the supporting structures can only be made after consultation with specialists.

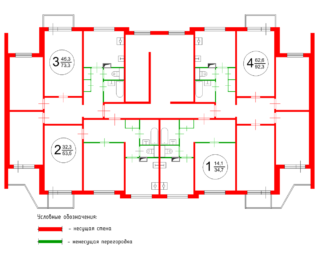
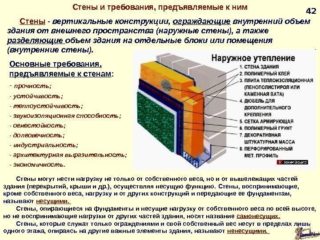
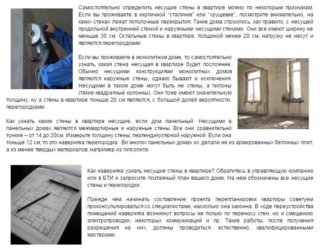
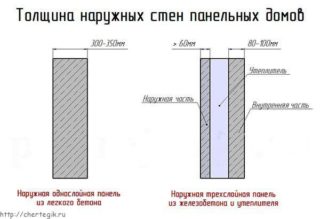








The general meeting of the owners. The building cooperative has decided to insulate the outer walls of the facade from the outside. My odnushka was insulated, but only the wall of the kitchen room, and the wall separating it lived. com. the Chairman refused to insulate the balcony and the external environment. ZhSK said that this is not a load-bearing wall and is not included in the General House Property. and insulate it only at your own expense Please explain who is right. House series 1-515 / 9YUL