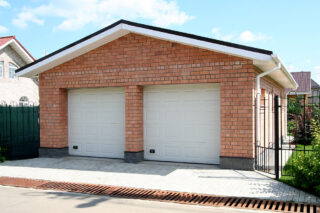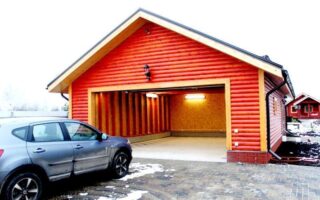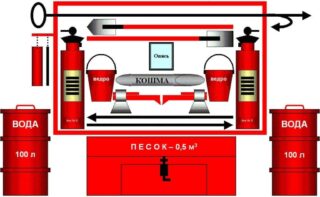The garage on the site can be installed only with the observance of certain rules. They regulate the location of SNiP and fire safety rules.
Garage location

All requirements for the arrangement and installation of a garage apply only to capital structures with a foundation. A lightweight metal or concrete box that is placed on the site is not considered a structure, therefore its position on the allotment is not regulated. This brings inconvenience to neighbors.
A construction even on the lightest pile foundation is considered capital, therefore it is subject to a number of SNiP requirements.
- It is recommended to remove the garage from other buildings by 4–15 m. The distance is determined by the building material.
- It is better to put boxing from the bath at a distance of 8 m. However, here much depends on the nature of both buildings. If they are wooden, they should not be placed closer than 15 m.
- The distance from the fence is 1 m. The nature of the fence does not matter, even if it is a hedge. Such a gap is needed for the passage between the wall of the building and the fence. The distance is increased if the building has wide overhangs, since water from it can drain through the fence.
- If the site overlooks the roadway, the garage is equipped no closer than 3 m to the edge of the cover. If it is a central highway, the distance increases to 5 m.
- Before any building on a neighboring site, the box must be 6 m apart.
- At what distance from a private house a garage can be built is determined by the design of the building. The minimum is 8 m. However, the box can be attached to the building. In this case, a certain distance is provided between the entrance to the house and the extension.
- The distance from green spaces is also regulated. You can build a garage box no closer than 1 m to the bushes, 3 m to medium-sized trees and 4 m from tall trees.
If the overhangs are large enough, the distance between buildings is calculated not from wall to wall, but from the projection of the roof to the wall.
Rules and regulations differ for different areas. The above are relevant for IZhS and HDL.
Wooden buildings

The distance between buildings made of wood is determined by fire safety standards. Compliance with these requirements allows you to minimize damage in the event of a fire and prevent the flames from spreading to neighboring buildings.
- The distance between the concrete garage and the house is 8 m.
- Between reinforced concrete buildings - 8 m.
- If one of the buildings has wooden floors, then the distance increases to 10 m.
- If one, let alone both buildings are made of wood, the minimum distance is 15 m.
The requirement must be observed in relation to all objects on your own and in the neighboring area, which is taken into account when planning the territory with your own hands.
Red line
When building a garage in the courtyard of your country house, it is important to take into account the placement of the red lines. This is the name of the boundaries of public areas. In summer cottages, they most often denote motorways. Red lines are indicated on the general layout of the settlement.
The territory on both sides of the red line with an area of up to 5 m is considered the property of the municipality or other structure.For example, during the construction of a road, this area is allotted by default for servicing the motorway, laying communications, building a stop. If this territory falls within the boundaries of a private allotment, any buildings within these boundaries can be demolished.
You need to build a garage at least 5 m before the red line. This also applies to all other buildings.
Is it possible to violate the requirements of SNiP

When building a garage on your site, SNiP are not always observed. If the restrictions do not concern the red line or fire safety, it is possible to change the location of the building, if you agree with a neighbor.
Most often this applies to the distance between a neighboring residential building and your garage. If you conclude an agreement, you can reduce the distance from 6 m to 2-3 m. However, such an agreement must be drawn up and notarized, otherwise the agreement will have no effect and during the proceedings the garage building may be required to be demolished.
When building a garage in a narrow area in front of your home, the only option is a combination of box and fence. In this case, the back wall of the building is part of the fence. This option is only possible upon conclusion of an agreement. It is important to take into account the overhang of the roof. If the roof hangs 1 m above the plot, in fact, it is located on the neighboring plot, which is prohibited.
If the owner is changed, the agreement will expire. It is necessary to conclude a new agreement, which is not always possible. In this case, it will not be possible to defend the garage on the border of the plots.
Detached garage and requirements for it
SNiP regulates the dimensions of a free-standing garage box on a land plot for construction. For quite a long time, the length, width and height of the building fit into the framework of 6 * 3 * 2.2 m. But modern cars noticeably exceed the dimensions of domestic cars, so the norms were revised.
Dimensions of 5 * 7 * 3 m are considered permissible. If the box is built for 2 cars, the dimensions are increased accordingly. Also, the dimensions change depending on the height of the machine.
Sizes are recommendations only. If desired, the owner can build a garage along with a car repair shop.
The area of parking lots is also regulated - no more than 30 sq. m.
Fire safety standards

The garage in front of the house is an object of increased fire hazard. Even if the building is made of concrete or brick, it contains combustible materials: fuel, oil, and other technical fluids for maintenance.
When building a garage, it is necessary to correctly determine the distance between objects and fulfill all fire safety requirements:
- install a barrel of water and a shield with firefighting equipment near the building;
- keep a fire extinguisher inside the room;
- lay electrical wiring strictly in accordance with the requirements;
- equip all lighting fixtures with protective nets and shades;
- allocate a separate line for the power supply of the garage and install a switchboard.
The location, size and arrangement of the garage at the summer cottage are regulated by sanitary standards and fire safety rules. It is necessary to observe them.








