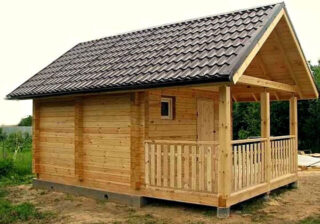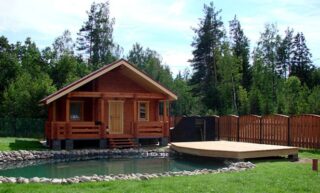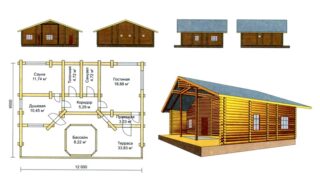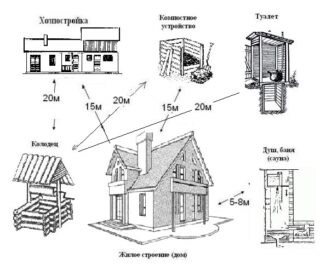Capital buildings in a private courtyard that have a foundation and are subsequently classified as real estate must be registered. The decision on the design of the bath is taken depending on the profitability, the size of the building, the characteristics of the site, since it belongs to the group of auxiliary buildings. Before the construction, the question of permission to build a bath arises.
- Site dependence
- Necessity of a building permit
- Separately under construction building
- Extension to a residential building
- Legal grounds for the construction of a bath
- Compliance with sanitary, construction and fire safety standards
- Registration decision
- How to register a bathhouse correctly
- Package of documents
- Features of registration of buildings on a summer cottage plot under a summer cottage amnesty
- How to identify an unregistered building
- What will happen to unformed buildings
Site dependence

On the garden allotment (SNT), any types of economic objects are erected. Capital structures on the foundation are subsequently registered, and non-capital structures are not issued, taxes are not paid for them. Allotments for individual housing construction and plots of personal subsidiary plots permit the construction of bath complexes.
On the garden plot, it is not allowed to build a bathhouse and other structures on the foundation. They change the type of use and purpose of the allotment for private household plots, individual housing construction, in order to build a bath there on a solid foundation. If the site is formed from the lands of a horticultural non-profit society, organized before 06/29/2017, its purpose cannot be changed.
Necessity of a building permit
For registration of permits for construction, they apply to the local authority with a technical passport, papers for the right to own a plot and an application.
Obtaining permission is not necessary in the following cases:
- a summer cottage is being built on land issued to an individual for non-commercial use or entrepreneurship, or on a gardening site;
- the complex is being built or reconstructed, while it is not a capital object;
- the bath belongs to the category of auxiliary buildings.
Government agencies indicate that the permit for the construction of a bath legitimizes the project documents and approves them in accordance with sanitary requirements, fire regulations and building codes.
Separately under construction building

The Urban Planning Code stipulates that permits for some real estate may not be issued before the start of construction. The category includes objects of economic purpose, the use of which does not lead to the receipt of commercial profits. The group includes buildings, the construction of which does not go against the established standards.
If a bathhouse is being built only for family use, and paid procedures will not be organized in it, often a construction permit is not needed. Authorities issue admission to construction work in 10 days from the filing of the application. A permit for the construction of a bath complex is valid for 10 years.
Extension to a residential building
Sometimes the bathhouse is not a separate building, it is attached to a residential building, garage, barn. If housing is combined with it, it is mandatory to obtain permission to build a bath. It is possible to register a bathhouse as a residential building if its admission to the structure is drawn up simultaneously with obtaining a permit for the construction of the entire building.
When issuing a permit, inspectors of the local department conduct a project risk check:
- the danger of a fire in an attached house, since the bathhouse is an unreliable object in terms of a fire;
- the ingress of sewage water from the washing room into the surrounding space near the dwelling;
- contamination of the land around the house.
The adjacent wall with the house is thermally insulated, protected from moisture, vapors, the same layers are provided in the roof structure and when constructing adjacent foundations.
Legal grounds for the construction of a bath

Often only a residential building and land owned by a person are registered. A residential building is inextricably tied to the ground, its outlines are determined on the ground, they bring boundaries to the Federal Register, and they are applied on a public-public plan.
Outbuildings can be moved if necessary, so they are classified as temporary. The law prescribes optional registration for such buildings, so they can be disassembled and rebuilt elsewhere.
Those baths, for the construction of which a permit was issued, must be registered. They formalize the finished building and recognize their own right of ownership in order to subsequently be able to dispose of the property. When the bath is alienated to another person with a part of the land on which it is located, official registration of the object will be required.
Sanitary indentation rates can be reduced by written agreement between neighbors. Fire regulations cannot be altered, they are always followed exactly.
Compliance with sanitary, construction and fire safety standards

Sanitary gaps between the buildings on the site and the bath will be required in order to avoid problems in the future. Between the bathhouse building and the road on the street, a gap of 5 m is made.
The main sanitary and construction regulations for the placement of the bath:
- construction is allowed up to the border of an adjacent allotment at a distance of 2.5 m;
- residential buildings - 5 m;
- to the reservoir - no closer than 5 m;
- household facilities - 1 - 4 m;
- cesspools, toilets, drainage - 8 m;
- forest plantations, massive thickets of bushes, trees - from 15 m;
- individual high trunks - 4 m, low bushes - 1 m.
In horticultural farms, owners pay attention to green spaces, therefore, the location of bath drains is always taken into account when building a bath.
The provisions of the law lead to minimization of property damage to yourself and your neighbor in the event of a sauna fire. Following the rules reduces the likelihood of bath demolition or fines for non-compliance with fire regulations. The distance is measured from the outer wall of the building.
Division of buildings by fire risk:
- first class - non-combustible brick, rubble, reinforced concrete;
- the second class - walls from the same materials, and the roof from wood;
- third class - chopped walls and a tree roof.
The risk of fire can be reduced by using fire protection sheets or impregnations.
Registration decision

After the completion of construction, you need to register a bathhouse at a summer cottage. They design objects that have the status of capital buildings.
As a result, in relation to the bath, you can take actions:
- a legal sale and purchase transaction;
- execution of a donation agreement;
- inheritance;
- connection of communications, gas;
- payment of income tax (commercial activity);
- registration of ownership of the building and the site under it.
If the bath is an object of capital construction, registration with entry into the State Register is mandatory. Registration requires money and time, but such a procedure is beneficial to the owner himself.
How to register a bathhouse correctly
The current law recommends the registration of erected objects on the purchased site or received as a legal inheritance. The owner can personally draw up the documents, or he hires a specialist to conduct business.The application is considered within 30 calendar days, then a decision is made.
Some changes were made to the Federal Law No. 218 from 01.01.2017. The order of registration of buildings on garden and summer cottages has been revised. Instead of a declaration, a technical plan is now being submitted, which is prepared for non-residential buildings without permission for the construction of an object.
Package of documents
Provide other documents:
- the passport of the owner of the site;
- papers for the ownership of land;
- bath project with a description of technical features;
- layouts of water supply, power supply, ventilation, sewerage system.
The section of technical characteristics includes the area of the object, the explication of the premises, a description of the building materials of the walls, roofs, the type of the heating unit.
Features of registration of buildings on a summer cottage plot under a summer cottage amnesty
ФЗ № 93 entered into force on 30.07.2006. It spelled out the specifics of registration of the ownership of the construction of summer cottage construction, which also includes baths. At first, the program was in effect until 2015, but it was extended until March 2019, then until May 2021, here a simplified preferential registration of the main and auxiliary facilities is provided.
You can register a bathhouse under the dacha amnesty using an accelerated procedure, subject to the following conditions:
- the bathhouse should be located on a privatized site;
- there is a technical plan, the allotment is on the cadastral register.
The extension is due to the expansion of the list of properties so that more people can use the simplified form.
How to identify an unregistered building

Unregistered buildings outside the city are found with the help of drones, and the tax authorities send notifications to the owners. Information about unregistered buildings is transferred to Rosreestr and the Federal Tax Service, then tax is automatically charged on them.
The owner can see if there is information in the authorities about his unregistered bath by opening the Public Cadastral Map program. The FTS sends the owner a message that there is an unregistered building on his site, the document contains a registration requirement.
What will happen to unformed buildings
The penalty is 20% of the amount not received by the tax service in the form of real estate tax. At the same time, the entire amount must be paid for three years. The rule applies only to bath buildings, the area of which exceeds 50 m².
The decision to demolish the unregistered baths is decided by the court. The verdict depends on the fulfillment of fire safety requirements, profit from the bath and the size of the structure.









