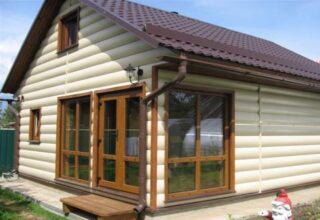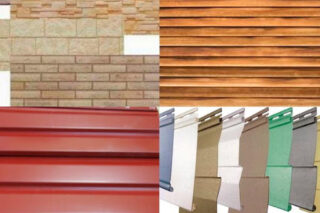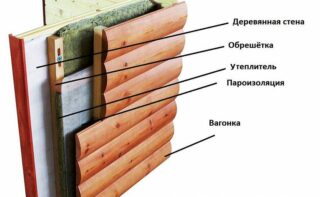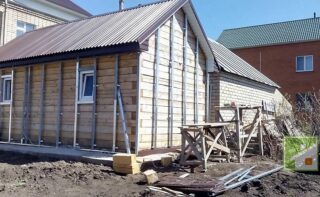High humidity and the contrast of temperature indicators outside and inside do not work in the best way on the walls of a building made of wood. Siding baths will protect them from precipitation and help the room last longer.
Is it possible to sheathe a bath with siding

Any materials that are resistant to moisture and temperature fluctuations are suitable for outdoor decoration of the steam room. The main restrictions are aimed at preventing the accumulation of condensate and ensuring the timely release of water vapor from the room to the outside.
The finishing material should not push the dew point to the outside wall surface. You also need to ensure a reliable discharge of water vapor. For this, a gap is created between the wall and the panels. If the gap is not observed, ventilation and drying of the layers of the "pie" becomes difficult, due to which the wooden components begin to rot from the accumulated moisture
It is important that the material with which you decide to decorate the building is durable and ductile. Otherwise, when the building frame expands due to heating, the cladding may deform or come off. This also happens when a structure shrinks (for example, a log house from a bar) in the cold season. Also, the siding should not flake, absorb water or warp from steam.
Main characteristics and types of material

Siding for external wall cladding is in the form of panels fixed to the lathing. In steam rooms made of logs, it is usually not used. They are used to decorate frame baths, buildings made of blocks and beams.
Vinyl
The material is popular for its combination of low price, aesthetic qualities and moisture resistance. Vinyl panels are easy to install and replace. Before sheathing the bath with such siding, you need to make sure that its surface warms up evenly. Otherwise, the panels will deform, which is due to their tendency to expand from high temperatures. Also, they cannot be used when the chimney is exiting through the wall.
Wood
For finishing a recently built steam room, wood panels are usually not used. They are used for the restoration of old wooden baths (log, timber and others). Aspen products are best suited. Decking and composite materials made from sawdust and polymer additives are also suitable for a bath.
Metal
This option is the most durable. A bathhouse sheathed with such siding can stand in a presentable state for a quarter of a century or more. In this case, corrosion will not appear on the surface. Unlike vinyl panels, metal panels are non-flammable and do not come off during strong wind gusts. The disadvantage of the material is increased thermal conductivity. Because of this, in winter, in the case of high vapor permeability of the walls (which is typical for many baths), ice accumulates under the siding. Therefore, it can be used not for all baths, but only for frame structures, the walls of which are made of a sandwich, including foam and OSB boards. Such buildings have low vapor permeability, so they are not in danger during operation.
Basement
The lower areas of the walls are particularly affected by moisture. Because of this, the tree rots and becomes covered with moss. To prevent this, you can use special types of panels:
- Polypropylene products with inclusions of granite chips.They are durable, have a long service life, and are easy to cut.
- Metal panels coated on both sides with polyester resin. They are suitable for cladding a bath base with any type of foundation.
- Asbestos-cement products imitating rubble masonry or brick. They are heavy and more difficult to install, but the cost is significantly less than the other options listed.
Vinyl panels can be used to decorate the base / plinth. The problem of damaged crowns will not go anywhere, but the material copes with the task of creating an attractive facade.
Preparing for sheathing

Before starting work, the walls of the bath must be treated from the fungus. Since the siding blocks access to the sun's rays, ultraviolet disinfection is impossible in such a situation. It is impossible to cover the walls with paints and varnishes.
Using measuring instruments, the surface is examined for deviations from the vertical. This is necessary for the subsequent compensation of these phenomena during the installation of the lathing. To calculate the amount of siding, you must first measure the dimensions of the surfaces to be clad.
How to determine the amount of siding for a bath
Before finishing the bath with siding, you need to determine how much material is required. Having chosen a product model, its dimensions are measured and two values of its area are calculated - front and total. The first one is usually given by the manufacturer and denotes a fragment of the wall occupied by the product after its installation on the crate. The second is calculated by multiplying the panel dimensions. It also includes interlocking strips for connecting to adjacent finishing units.
You can calculate the required number of products by dividing the total area of the building walls by the front surface of one siding panel. It is advisable to buy material with a 10% margin in case of damage to individual panels. How much you need to buy a profile and corner strips determines the total area of the siding.
Sequence of work

Do-it-yourself installation of panels is not difficult if you have experience in installing any finishing material on the crate.
Sauna buildings often have an outward deflection in the middle. In order to level it, when installing the horizontal components of the battens, bars or pieces of slats are placed in the appropriate places. The material of the frame depends on what the siding itself and the walls of the building are made of. You can make a crate of metal profiles and wooden battens. A vapor barrier film is laid under it.
Thermal insulation of the structure when facing with siding is not performed. Otherwise, the area under the finishing material will begin to actively absorb moisture. As a result, the walls themselves will freeze out, which prevents the free passage of water vapor outside. This effect is observed even when using waterproof brands of insulation. Between the wall and the cladding, a ventilation gap of at least 3.5-4 cm is organized.
A metal starting bar is installed on the basement area of the walls. Position it so that it rises 5-7 cm above the base area. The profile rail is fixed to the wall with self-tapping screws or anchors.
The panels are installed from the central part. They are connected with the end locks available on them, and fixed to the crate with self-tapping screws. At the corners, the material is trimmed to the sheathing level of the adjacent wall. Joints are closed with decorative strips.








