Basement - a floor below ground level, significantly exceeding the subfloor in area and height. Often, the main function of the basement is the ability to store jams and canned vegetables. However, the basement in a private house has other functions as well.
Varieties of basements
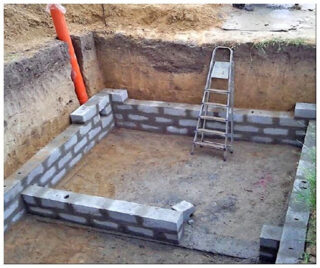
There are 2 main types of basements: insulated and not insulated. The first can serve not only as a storehouse for supplies or old furniture, but also become a living room. The second option can act as both a utility room and a technical room.
Cold cellar
Such a basement has no heating sources, is not insulated and communicates freely with the outside air through ventilation holes and windows. Such a room is finished in a minimal way: the ground floor is compacted, the walls are sheathed with wood or plastered. It is important to provide good ventilation here, otherwise the basement will become damp.
In fact, premises with passive insulation are often included in this category. They also have no heat sources, but the walls and ceiling are thermally insulated. This option helps to preserve heat in the house, prevents freezing of the base. Since the insulation is accompanied by hydro and vapor barrier, such a cellar does not dampen, and the dry and relatively warm air in the cellar retains up to 20% of the heat in the building.
An insulated basement is often used for a garage. Thermal insulation ensures a stable temperature.
Even in a cold cellar, it is necessary to insulate communications. Otherwise, the water in the pipes may freeze and the pipelines will collapse.
Warm residential basement
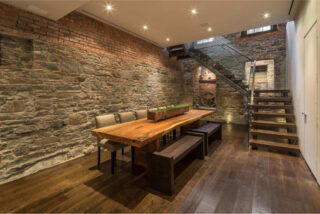
In order for the basement in the house to be considered warm, it must be insulated and finished in the same way as the residential floor. Walls and floor, sometimes the ceiling is insulated with appropriate materials. It is taken into account that the heat loss here is not less than in the ground floors.
Usually, simple thermal insulation is not enough, so the basement is equipped with heat sources. These can be electric heaters or hot water heating. The latter is cheaper.
The main problem of the residential underground floor is poor ventilation. Small windows are enough for ventilation of a non-residential cellar, however, in the insulated basement, it is necessary to equip forced ventilation.
Basement device
It is necessary to lay the cellar in the project at the initial stage. Its size and height, ventilation device, pipe laying method and so on depend on its type - cold or warm.
Basement construction includes several prerequisites.
- The depth of the pit for the cellar is at least 150 cm. Otherwise, the low temperature will not be naturally maintained in it.
- Any underground structure must be waterproofed. The easiest way to do this is to take moisture-resistant concrete. If the walls are laid out of bricks, their surface is additionally waterproofed with roofing material in 2 layers.
- On terrestrial sites, in areas with soil rich in clay, it is necessary to construct a blind area of the same size as backfill to avoid flooding.
- It is better to use a reinforced concrete slab for overlapping. Wooden is allowed, but only in a log house.
- All communications are necessarily insulated.
The entrance to the residential basement is a vestibule with a staircase. You can go down to the cellar through a hatch.
Appointment of a basement in a private house
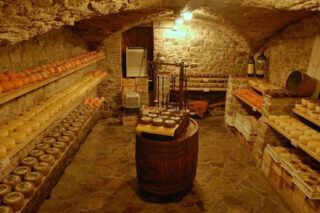
The basement can be used in different ways:
- Cellar for storage of conservation - does not need heating and insulation. However, it must be waterproofed.
- The glacier is the cold option. Here they install metal or wooden containers with thermal insulation and lay them with ice. The glacier successfully replaces the freezer.
- Garage or workshop - insulated, but usually without heating. The workshop requires a better finish, since it is uncomfortable to be in a gloomy concrete room for a long time.
- Technical room - in the basement, the main communication nodes, heating boilers, generators, etc. are often placed.
- Living room - study, living room, training room. The bedroom and the nursery are not satisfied here, since a closed room without windows is not comfortable.
Sometimes the basement is turned into a real spa complex, equipping a sauna, mini-pool, and bathrooms here.
Basement wall thickness
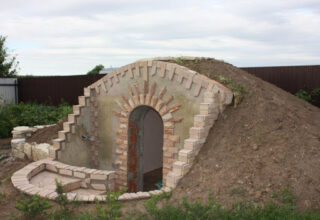
The basement walls are subject to high ground pressure during operation. The higher the ceiling, the greater the load. The walls must be reinforced with steel rods with a step of at least 40 cm. The best option is reinforced concrete, but this is not always possible.
The thickness of the basement walls is calculated in advance. It depends on the material and depth of the cellar, length. With a length of less than 3 m, the wall thickness from rubble is at least 60 cm, from rubble concrete - 40 cm, from monolithic concrete - 20 cm.The option from ceramic blocks is 38 cm.
If the length of the wall is more than 3 m, the load increases sharply at the same height. For a residential cellar, a wall is built of brick with a thickness of at least 51 cm, from rubble - 75 cm, from concrete - 30 cm, from concrete blocks - 30 cm.
The given indicators are relevant for heights from 2 to 2.5 m.
The selected material affects the wall thickness. If the foundation is erected from a monolith of grade B12.5, with a basement depth of 1.5 m, the wall should reach 30 cm.If from stone blocks - 25 cm.
When arranging a floor of a large area with a wall length of up to 25 m, the possibility of deformation is taken into account. In this case, expansion joints are arranged at a distance of 15 m or less.
DIY construction stages
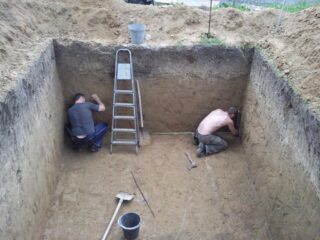
A basement in a private house can be built with your own hands, if the selected technologies allow it. Construction includes several stages.
Construction work:
- They dig a pit around the perimeter. It does not exceed the size of the cellar by more than 0.5 m. A layer of sand and gravel is compacted to the bottom.
- They build walls from bricks, concrete, rubble.
- The cavities between the walls of the basement and the pit are filled with soil.
- They put an overlap.
Waterproofing works:
- Penetrating waterproofing is applied to the surface of the floor and walls. The composition reliably fills all microcracks.
- Arrange drainage - linear, that is, towards the collection, or point.
- Make a blind area. Its width depends on the ground. Usually a mixture of sand and gravel is used, which is then poured with concrete.
If a pool or sauna is equipped in the basement, you will need reinforced waterproofing, and it is better to use ceramic bricks for wall decoration.
Insulation:
- External - together with waterproofing directly on top of the bituminous mastic. Lay the foam plates so that they protrude 50 cm above the soil.
- Internal - extruded polystyrene foam is fixed to the surface and plastered.
Ventilation in a residential cellar can only be forced. Plastic or metal ventilation ducts are installed under the ceiling of all basement rooms, fans are mounted, filters are installed to clean the air.
Interior arrangement of the basement
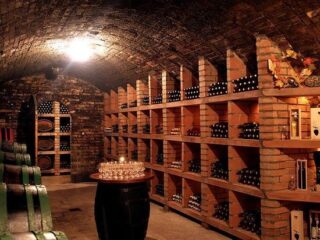
The basement of the house is finished in accordance with its purpose. Plaster walls are sufficient for the garage and workshop. This is not suitable for a hall, kitchen or study.
For cladding the basement, materials are selected taking into account the style of the entire building. There are a lot of possibilities:
- Any kind of decorative plaster - structural, mosaic.
- Wallpapering - even vinyl wallpaper is allowed, since forced ventilation relieves the basement of excess moisture;
- Lining or wooden siding - give the room a cosiness. However, in a room without windows, they create the impression of excessive massiveness: it is recommended to combine finishing with plastered fragments.
- Plastic lining is an option, rather, for the kitchen and bathroom, where high resistance to moisture changes is required.
- Clinker, facing tiles are an interesting option in the loft and techno style. Perfectly combined with the primary purpose of the premises.
The floors are laid from chipboard, plywood, boards, linoleum and laminate are allowed. Often, a "warm floor" system is installed here, which allows you to take even modular parquet for flooring.
Adequate lighting is essential. You need to use fluorescent lamps. It is worth combining hidden and open sources to create light drops - it looks more natural.








