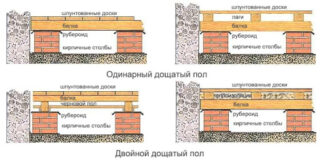The device of the floor in a wooden house most often includes two layers of flooring - rough and final. Insulation is laid between them and a waterproofing layer is laid. In order for the structure to serve for a long time, and the boards do not begin to rot, it is important to observe the correct technology for performing the work.
Varieties of wood floors
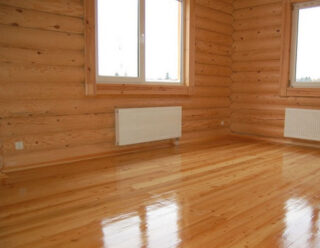
Regardless of the type of material chosen, wooden floors in the house must remain stable during use. During installation, it is necessary to ensure the reliability of fixing the structural elements. The floor should not creak or deform under the weight of the human body or furniture. It is also important that fire safety requirements are observed during installation and finishing work. The design must ensure maximum heat retention inside the building.
In a residential building built of wood, flooring from the same material looks most organic. However, some people prefer to equip a concrete screed.
Wooden floor
Wooden floors in a private house are made from raw materials suitable for their operational characteristics: it must be dry (moisture content not higher than 12%), not have rotten, rotten and knotty areas. All fragments where there are signs of the beginning of material destruction must be removed. Oak, fir, cedar and larch are well suited to species.
The air during the work should not be too humid (maximum 60%), so it is better not to install during the summer.
The advantages of this floor design are environmental friendliness, compatibility with walls, a cozy and attractive appearance. In addition, wooden elements can be easily fastened to each other; during installation, additional insulation layers are not required.
Concrete floor
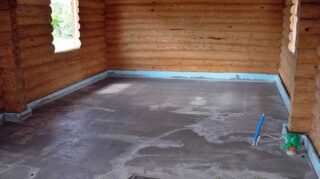
This option is chosen due to the cheapness of the components for the mixture and the ease of pouring it. Concrete screed can be coated with self-leveling paint or tiles can be placed on top. The downside of the design is a large load on the foundation. First, you need to make sure that the base is adapted to withstand this weight.
The combination of materials with different strengths provokes vibrations of the walls, because of which the concrete surface begins to crack. Avoid direct contact of wood with the mixture. There must be a dividing layer between the materials. A simple option is to lay several layers of polyethylene.
Floor construction in a wooden house
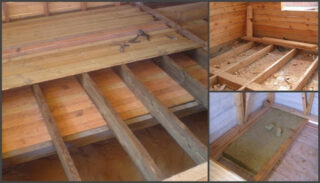
When building a summer or country house, it is permissible to make the floors single-layer. This design does not retain heat very well. When arranging a permanent home, it is better to lay a multi-layer floor. It consists of a rough row of boards (they are mounted on logs) and a finishing coating. Lags can be installed on a concrete base, metal posts or simply on the ground. In addition to ordinary boards, OSB boards are used for the rough layer, as well as sheet multilayer plywood.
Between the two layers of boards, materials are mounted that contribute to better heat retention. A waterproofing layer must be laid on top of the rough plane. For this, ordinary polyethylene is suitable. At the joints, the strips of films are superimposed on each other. A roll insulation is mounted on top, which must be covered with vapor barrier material on top. After that, a finishing coating is laid out.
Laying sequence
The method of flooring in a wooden house using support pillars is often practiced. The latter are easy to make from fired red bricks. There are other options, for example, fragments of pipes made of asbestos cement or pillars made of concrete poured into the formwork (in both cases, a reinforcing cage is installed in the body of the structure).
- In the space of the subfloor, a foundation pit is created at least 0.5 m below the mark of the intended floor. A crushed stone or gravel pillow is poured into it. It should end 0.2 m above the level of the adjacent ground.
- Brick posts are being formed. If their planned height is about 0.25 m, they are made one and a half bricks wide, if more, two bricks. The horizontal and vertical distance between the posts is approximately 1 m. They must end at the same height. To monitor the implementation of this rule, you should purchase a laser level.
- A waterproofing gasket is placed on top of each support element. It is easy to make it from two sheets of roofing material. Then, 3 cm thick wood dies are placed on top of the spacers.
- Then lags are mounted on the supports. They are made from thick bars cut from conifers and impregnated with antiseptic compounds. The joining areas of the lag should be located on the support pillars. It is important to ensure that the horizontals of the upper planes of the beams are at the same level. The lag step depends on the width of the boards used for the subfloor. Usually it is 0.6-0.8 m.
- After that, they begin to install the boards. Putting them preferably parallel to the direction of the light flux coming from the window. The first board is mounted, leaving a gap from the wall (1-1.5 cm). These slots help air circulation.
Simple nails are suitable for fixing the flooring to the logs. In this case, the length of the fasteners should be at least twice the thickness of the board. It is supposed to hammer them at an angle (30-45 degrees to the vertical line) so that the axis of rotation is not identical to the plane of contact between the deck and the joist. The hat should be sunk into the wood using the pointed part of the hammer.
After installing the rough part, you can lay waterproofing and insulation, and lay out the finishing coating on top.
Finishing floor
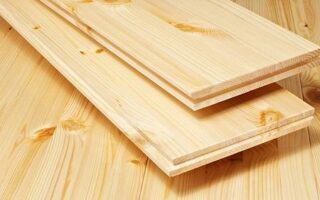
For finishing the floor in a log house, tongue-and-groove boards or glued beams are most often used. The surface can be painted or varnished. The tongue-and-groove boards are mounted similarly to laminate: one element is inserted into the groove of the other, and the fixation is made with nails at an angle. Sometimes materials that do not have decorative qualities (chipboard or plywood) are used for the finished floor. But then a topcoat is usually laid on them. Plywood can cover the floor in a living room, but it is not suitable for a hallway, bathroom and kitchen, as it does not tolerate high humidity.
Repair of wooden floors
If the floor needs to be re-finished, the finishing coat must be removed first. Then they check how worn out the insulation substrate is. If the waterproofing or other material needs to be replaced, all the overlying layers are dismantled and new ones are laid in their place.
If logs or other wood components begin to rot or become covered with fungus, they need to be removed and others installed. If the logs are well preserved, but they began to sag, plywood linings smeared with parquet glue are mounted under them.

