The roof terrace of a house, a bathhouse, a garage and other structures with sufficient strength and area is not only practical, but also stylish, original and convenient. There are a lot of construction and design solutions for this project, where every detail and nuance is worthy of attention.
Roof terrace features
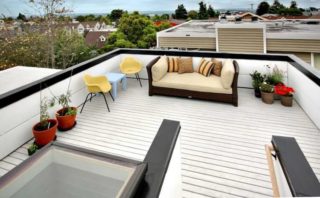
A site on a building can be equipped if it has a flat roof with a minimum slope for water drainage. If the pitched roofing system becomes unusable, it can be simply dismantled and a spacious and bright resting place equipped on the floor slab.
The top of the building needs to be strong, airtight and spacious enough for people to move around safely and freely.
Overlappings of this type can be used as a basis:
- monolithic reinforced concrete slabs;
- prefabricated flooring made of reinforced concrete products (pillars, slabs);
- corrugated board on metal beams and columns.
Since the work surface will be in contact with the environment, it must be supplemented with a layer of insulation to prevent the penetration of heat and cold into the rooms under the ceiling.
Design
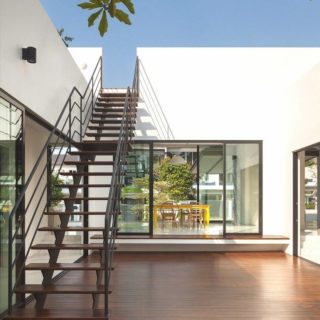
When planning construction, you need to take into account a number of points on which the practicality and convenience of the future structure depends.
The following structures should be envisaged:
- Exit to the site. There are two options here - a floor hatch or an external staircase. The decision in favor of the first option can be made if a covered veranda is made on the roof and moisture is initially excluded from it. A more practical and inexpensive way is the arrangement of an outdoor staircase, an open or closed extension.
- Fencing. The main design task is to ensure the safety of people on the roof. It can be visible or dull - from opaque materials or dense plants. Combined options are also possible, depending on what is around the house.
- Protection from the sun and precipitation. The choice is made in favor of fixed, removable or sliding structures that cover the terrace in whole or in part, transparent, matte or completely closed.
- Flooring. A material is selected that is best suited for the climatic conditions, the purpose of the site and meets the aesthetic priorities of the owners. It is allowed to use natural and synthetic coatings.
If the building was made in accordance with the approved project, all planned changes will need to be coordinated with the competent authorities.
Basement of the terrace and installation of fences
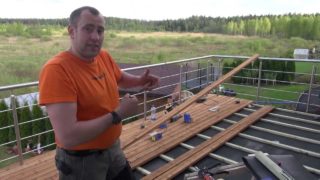
The choice of the base is determined by the aesthetic priorities of the property owners and its technical characteristics. A brick house is able to withstand any load. When a panel extension is exposed to the arrangement, only a light covering can be put on it.
Floor slab finishing options:
- Liquid rubber. Great for outdoor games and sports.
- Natural wood. Representative, environmentally friendly, convenient, but expensive, since only waterproof varieties are needed - cedar, oak, larch.
- Tile and natural stone. They are distinguished by a solid price and great weight. However, the finished coating is durable, beautiful and airtight.
- Small crushed stone or pebbles.It looks very attractive, of course, but such a coating requires complex maintenance and periodic replacement.
- Composite board. The material is durable, waterproof, authentically imitating natural wood. Easy to install and maintain.
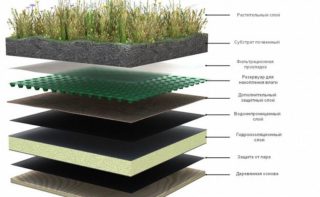
Laying a lawn is a good solution. It is better to dwell on an artificial version, since a live coating is very poorly accepted on a synthetic basis.
An obligatory attribute of a terrace on a house or an attached structure is a fence. It's a safety and design issue.
The options may be as follows:
- monolithic reinforced concrete parapet;
- classic railings and balusters made of wood;
- metal on forged supports;
- polycarbonate on a steel frame.
Depending on the objects located near the house, a scheme with different types of fences on each side can be applied. One can be made deaf, the other open, the rest translucent.
Roof installation
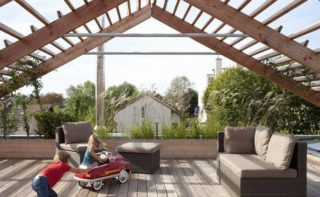
The terrace can be left open, but then its use will be completely dependent on the weather conditions. It is advisable to equip it with a roof completely or at least partially.
There are the following projects to implement this idea:
- Retractable veranda roof. This is a versatile design that makes it possible to use the premises all year round in any weather. Installing a sliding roof is expensive, but in the future the investment will pay off.
- Canopy. A stationary structure that protects the site from rain and sunlight. It can be made single and gable, arched, concave, curved and broken. The main thing is to choose the right covering material.
- Awnings. Quite a complex structure, consisting of frames, acrylic and a swivel system of hinges. This glass terrace roof is adjustable in angle and position, which is very convenient and practical in all respects.
When choosing a roof, one should not save money, since it is done for years and must be durable, functional and useful.
Waterproofing and insulation
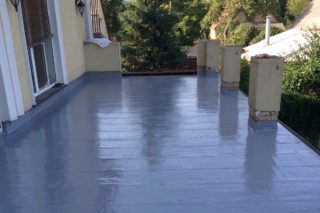
When arranging a platform on it, the floor slab must be reliably protected from moisture and temperature changes. It is best to use foam plastic with a thickness of 5-10 cm as insulation. Fiber cement slabs are laid on top of it and fastened together in a lock. Then the surface is coated with liquid rubber or covered with roofing material based on fiberglass. Such a cake will provide reliable and durable protection of the building from environmental influences.
The terrace over the house with a competent approach to its design can become a real decoration of the site. It can be equipped with an original roof, an interesting fence, flowerpots, sculptures or volumetric geometric figures. There are many options, you just need to be creative and bring your ideas to life.








